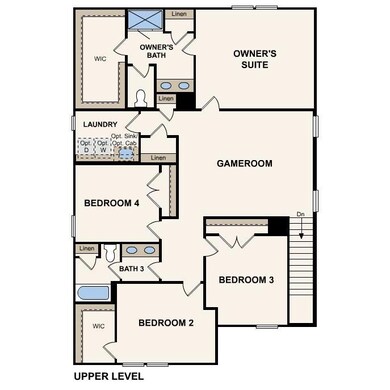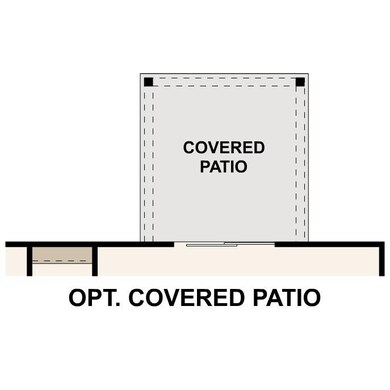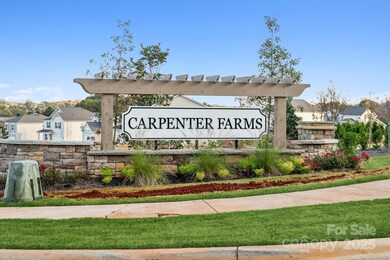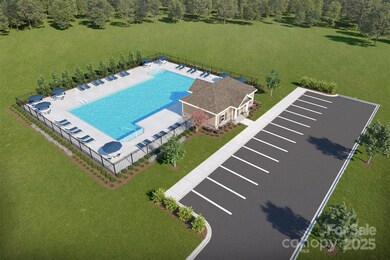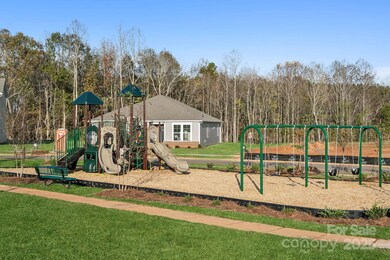
817 Hallman Branch Ln Lincolnton, NC 28092
Highlights
- Community Cabanas
- Open Floorplan
- Recreation Facilities
- Under Construction
- Wooded Lot
- 2 Car Attached Garage
About This Home
As of April 2025The Reedy floorplan encompasses 2,725 square feet, featuring 5 bedrooms and 3.5 bathrooms, designed for modern living with an open layout. The kitchen is a highlight, equipped with quartz countertops and a spacious island, perfect for gatherings and meal preparation. The cozy living area includes an electric fireplace, adding warmth and ambiance. A covered porch provides an inviting outdoor space for relaxation. Upstairs, a large game room offers additional recreational space. The community boasts amenities such as a pool, playground, and activity field, enhancing the overall living experience.
Last Agent to Sell the Property
CCNC Realty Group LLC Brokerage Email: michael.sanacore@centurycommunities.com License #299418 Listed on: 02/07/2025

Co-Listed By
CCNC Realty Group LLC Brokerage Email: michael.sanacore@centurycommunities.com License #209935
Last Buyer's Agent
Non Member
Canopy Administration
Home Details
Home Type
- Single Family
Year Built
- Built in 2025 | Under Construction
Lot Details
- Lot Dimensions are 70 x 120
- Level Lot
- Cleared Lot
- Wooded Lot
- Property is zoned PRD
HOA Fees
- $120 Monthly HOA Fees
Parking
- 2 Car Attached Garage
- Front Facing Garage
- Garage Door Opener
- Driveway
Home Design
- Home is estimated to be completed on 3/21/25
- Brick Exterior Construction
- Slab Foundation
- Vinyl Siding
Interior Spaces
- 2-Story Property
- Open Floorplan
- Insulated Windows
- Entrance Foyer
- Family Room with Fireplace
- Vinyl Flooring
- Pull Down Stairs to Attic
- Electric Dryer Hookup
Kitchen
- Gas Range
- Microwave
- Plumbed For Ice Maker
- Dishwasher
- Kitchen Island
- Disposal
Bedrooms and Bathrooms
- Walk-In Closet
Outdoor Features
- Patio
Schools
- Norris S Childers Elementary School
- Lincolnton Middle School
- Lincolnton High School
Utilities
- Zoned Heating and Cooling System
- Vented Exhaust Fan
- Heating System Uses Natural Gas
- Electric Water Heater
- Cable TV Available
Listing and Financial Details
- Assessor Parcel Number 107135
Community Details
Overview
- Cusick Management Association, Phone Number (704) 544-7779
- Built by Century Communities
- Carpenter Farms Subdivision, Reedy A Floorplan
- Mandatory home owners association
Recreation
- Recreation Facilities
- Community Playground
- Community Cabanas
- Community Pool
Similar Homes in Lincolnton, NC
Home Values in the Area
Average Home Value in this Area
Property History
| Date | Event | Price | Change | Sq Ft Price |
|---|---|---|---|---|
| 04/23/2025 04/23/25 | Sold | $393,690 | 0.0% | $144 / Sq Ft |
| 02/22/2025 02/22/25 | Price Changed | $393,690 | -2.8% | $144 / Sq Ft |
| 02/07/2025 02/07/25 | For Sale | $404,990 | -- | $149 / Sq Ft |
Tax History Compared to Growth
Agents Affiliated with this Home
-
Mike Sanacore

Seller's Agent in 2025
Mike Sanacore
CCNC Realty Group LLC
(518) 796-7735
225 Total Sales
-
Jeff Proctor
J
Seller Co-Listing Agent in 2025
Jeff Proctor
CCNC Realty Group LLC
(864) 448-4870
22 Total Sales
-
N
Buyer's Agent in 2025
Non Member
NC_CanopyMLS
Map
Source: Canopy MLS (Canopy Realtor® Association)
MLS Number: 4220969
- 821 Hallman Branch Ln
- 707 Olde England Dr
- 715 Olde England Dr
- 711 Olde England Dr
- 719 Olde England Dr
- 833 Hallman Branch Ln
- 829 Hallman Branch Ln
- 825 Hallman Branch Ln
- 710 Olde England Dr
- 706 Olde England Dr
- 1227 Hallman Branch Ln
- 731 Olde England Dr
- 1117 Hallman Branch Ln
- 1113 Hallman Branch Ln
- 2313 Carpenter Farms Dr
- 2313 Carpenter Farms Dr
- 2313 Carpenter Farms Dr
- 2313 Carpenter Farms Dr
- 2313 Carpenter Farms Dr
- 2313 Carpenter Farms Dr


