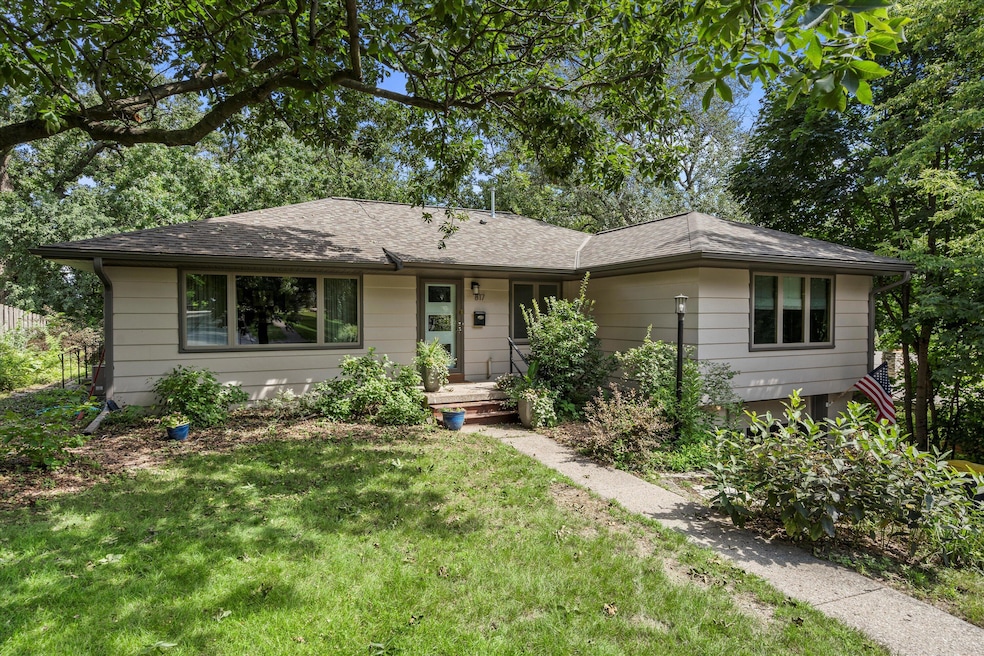
817 Hawthorn Dr Waukesha, WI 53188
Estimated payment $2,497/month
Highlights
- Deck
- Fireplace
- Forced Air Heating and Cooling System
- Ranch Style House
- 2.75 Car Attached Garage
- Heated Garage
About This Home
LIMITED TIME SELLER CREDIT TO BUYER FOR RATE BUY DOWN. Discover this inviting 3BR, 3BA ranch with an exposed basement and an extra-deep 2.75 tandem garage. Hardwood floors flow throughout the main level, featuring a formal dining room and a spacious kitchen with abundant counter space. Generously sized bedrooms provide comfort, while the lower level offers a large family room perfect for entertaining or relaxing. Step outside to enjoy a deck and screened-in gazebo overlooking a private, wooded backyardyour own peaceful retreat. This home combines space, function, and natural beauty in a setting you'll love. Minutes away from schools, shopping, restaurants and more! This one is definitely a ''must see'' home!
Home Details
Home Type
- Single Family
Est. Annual Taxes
- $4,974
Parking
- 2.75 Car Attached Garage
- Heated Garage
- Garage Door Opener
- Driveway
Home Design
- Ranch Style House
Interior Spaces
- 1,624 Sq Ft Home
- Fireplace
Kitchen
- Oven
- Range
- Microwave
- Dishwasher
- Disposal
Bedrooms and Bathrooms
- 3 Bedrooms
Laundry
- Dryer
- Washer
Partially Finished Basement
- Walk-Out Basement
- Basement Fills Entire Space Under The House
- Block Basement Construction
Schools
- Hawthorne Elementary School
- Butler Middle School
- Waukesha North High School
Utilities
- Forced Air Heating and Cooling System
- Heating System Uses Natural Gas
Additional Features
- Deck
- 0.28 Acre Lot
Listing and Financial Details
- Exclusions: Seller's personal property
- Assessor Parcel Number 2910999128
Map
Home Values in the Area
Average Home Value in this Area
Tax History
| Year | Tax Paid | Tax Assessment Tax Assessment Total Assessment is a certain percentage of the fair market value that is determined by local assessors to be the total taxable value of land and additions on the property. | Land | Improvement |
|---|---|---|---|---|
| 2024 | $4,974 | $335,200 | $64,500 | $270,700 |
| 2023 | $4,837 | $335,200 | $64,500 | $270,700 |
| 2022 | $3,796 | $200,000 | $59,200 | $140,800 |
| 2021 | $4,411 | $200,000 | $59,200 | $140,800 |
| 2020 | $3,758 | $200,000 | $59,200 | $140,800 |
| 2019 | $3,378 | $186,600 | $59,200 | $127,400 |
| 2018 | $3,291 | $177,700 | $55,700 | $122,000 |
| 2017 | $3,288 | $177,700 | $55,700 | $122,000 |
| 2016 | $3,304 | $167,600 | $55,700 | $111,900 |
| 2015 | $3,286 | $167,600 | $55,700 | $111,900 |
| 2014 | $3,257 | $159,600 | $55,700 | $103,900 |
| 2013 | $3,257 | $159,600 | $55,700 | $103,900 |
Property History
| Date | Event | Price | Change | Sq Ft Price |
|---|---|---|---|---|
| 08/28/2025 08/28/25 | For Sale | $385,000 | -- | $237 / Sq Ft |
Purchase History
| Date | Type | Sale Price | Title Company |
|---|---|---|---|
| Warranty Deed | $209,200 | None Available |
Mortgage History
| Date | Status | Loan Amount | Loan Type |
|---|---|---|---|
| Open | $216,000 | New Conventional | |
| Closed | $188,000 | New Conventional | |
| Closed | $180,640 | New Conventional | |
| Closed | $198,700 | Purchase Money Mortgage |
Similar Homes in Waukesha, WI
Source: Metro MLS
MLS Number: 1932556
APN: WAKC-0999-128
- 721 Oak Ridge Ct
- 918 W Moreland Blvd
- 709 Lemira Ave
- 1415 Hawthorn Dr
- 909 N Moreland Blvd
- 707 W Moreland Blvd
- 607 Delafield St
- 921 Michigan Ave
- 318 N Washington Ave
- 712 Milwaukee Ave
- 1204 Aldoro Dr
- 726 Madison St
- 608 N Grandview Blvd
- 630 Westowne Ave
- 1901 Wall St
- 409 Garland Ct
- 502 Gascoigne Dr
- 331 Jasper Ln
- 704 Western Ave
- 1954 Cascade Dr
- 790 W Moreland Blvd
- 430 Kimberly Dr
- 916 Milwaukee Ave
- 1606 Swartz Dr
- 207 N Moreland Blvd
- 201 W St Paul Ave
- 304 W North St
- 444-456 W Main St
- 234 W Main St
- 220 W Main St
- 100 Corrina Blvd
- 806 Riverwalk Dr
- 610 Maple Ave Unit 1
- 100 E Main St
- 120 Cambridge Ave
- 316 Maple Ave Unit 316 Maple Ave Unit 2 Studio
- 305 Maple Ave
- 523 W College Ave
- 1026 E Main St Unit 1026A Upper
- 601 N Hartwell Ave






