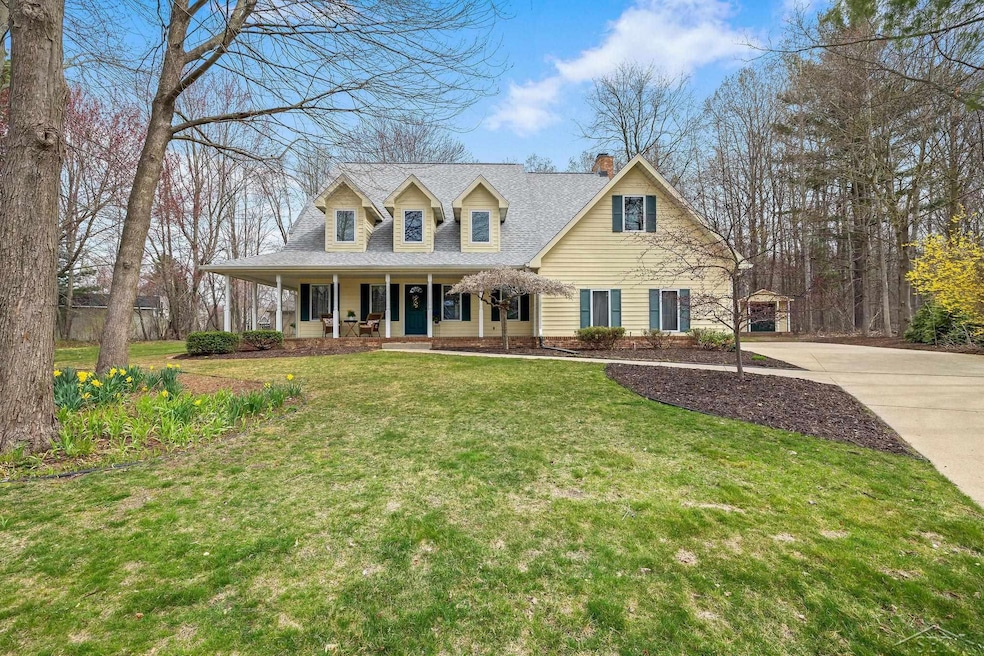
817 Honeysuckle Cir Midland, MI 48642
Highlights
- Spa
- Deck
- Traditional Architecture
- Adams Elementary School Rated A-
- Recreation Room
- Cathedral Ceiling
About This Home
As of June 2025Beautiful home in a desirable location! This spacious 4-bedroom, 3.5-bath home sits at the end of a quiet cul-de-sac and is just a short distance from Adams Elementary. The main floor features hardwood floors throughout, a vaulted foyer, formal dining and living rooms, and a family room with a gas fireplace and built-ins. The kitchen includes a breakfast nook that overlooks a private backyard adjoining wooded City of Midland & Adams School property. A large drop zone off the side-load garage adds everyday convenience. Upstairs offers all four bedrooms, a second-floor laundry room, and a versatile bonus room. A large primary suite offers a walk-in shower, separate water closet and walk-in shower. The finished basement includes a rec room and full bathroom—perfect for guests or hobbies. A large front porch and backyard storage shed complete this well-maintained home in a prime location. New water heater in '24, Roof new in 2021.
Last Agent to Sell the Property
RE/MAX of Midland License #SBR Listed on: 04/29/2025

Home Details
Home Type
- Single Family
Est. Annual Taxes
Year Built
- Built in 1994
Lot Details
- 0.34 Acre Lot
- Lot Dimensions are 99 x 150
- Cul-De-Sac
- Street terminates at a dead end
- Sprinkler System
Home Design
- Traditional Architecture
- Cedar
Interior Spaces
- 2-Story Property
- Wet Bar
- Cathedral Ceiling
- Ceiling Fan
- Window Treatments
- Family Room with Fireplace
- Living Room
- Formal Dining Room
- Recreation Room
- Bonus Room
Kitchen
- Breakfast Area or Nook
- Oven or Range
- Microwave
- Dishwasher
- Disposal
Flooring
- Wood
- Carpet
- Ceramic Tile
Bedrooms and Bathrooms
- 4 Bedrooms
- Walk-In Closet
- 3.5 Bathrooms
- Whirlpool Bathtub
Laundry
- Laundry Room
- Laundry on upper level
Finished Basement
- Basement Fills Entire Space Under The House
- Sump Pump
- Basement Window Egress
Parking
- 2.5 Car Attached Garage
- Side Facing Garage
Outdoor Features
- Spa
- Deck
- Shed
- Breezeway
- Porch
Schools
- Adams Elementary School
- Jefferson Middle School
- Hh Dow High School
Utilities
- Forced Air Heating and Cooling System
- Heating System Uses Natural Gas
- Gas Water Heater
Community Details
- Scenic Estates Subdivision
Listing and Financial Details
- Assessor Parcel Number 14-03-70-818
Ownership History
Purchase Details
Home Financials for this Owner
Home Financials are based on the most recent Mortgage that was taken out on this home.Purchase Details
Home Financials for this Owner
Home Financials are based on the most recent Mortgage that was taken out on this home.Similar Homes in Midland, MI
Home Values in the Area
Average Home Value in this Area
Purchase History
| Date | Type | Sale Price | Title Company |
|---|---|---|---|
| Warranty Deed | $475,000 | None Listed On Document | |
| Warranty Deed | $475,000 | None Listed On Document | |
| Warranty Deed | $451,000 | Crossroads Title |
Mortgage History
| Date | Status | Loan Amount | Loan Type |
|---|---|---|---|
| Open | $427,500 | New Conventional | |
| Closed | $427,500 | New Conventional | |
| Previous Owner | $293,150 | New Conventional |
Property History
| Date | Event | Price | Change | Sq Ft Price |
|---|---|---|---|---|
| 06/18/2025 06/18/25 | Sold | $475,000 | -5.0% | $139 / Sq Ft |
| 05/20/2025 05/20/25 | Pending | -- | -- | -- |
| 05/07/2025 05/07/25 | Price Changed | $499,900 | -2.9% | $146 / Sq Ft |
| 04/29/2025 04/29/25 | For Sale | $515,000 | +14.2% | $150 / Sq Ft |
| 12/10/2021 12/10/21 | Sold | $451,000 | +4.9% | $131 / Sq Ft |
| 11/11/2021 11/11/21 | For Sale | $429,900 | -- | $125 / Sq Ft |
| 10/13/2021 10/13/21 | Pending | -- | -- | -- |
Tax History Compared to Growth
Tax History
| Year | Tax Paid | Tax Assessment Tax Assessment Total Assessment is a certain percentage of the fair market value that is determined by local assessors to be the total taxable value of land and additions on the property. | Land | Improvement |
|---|---|---|---|---|
| 2025 | $7,501 | $225,600 | $0 | $0 |
| 2024 | $5,832 | $212,800 | $0 | $0 |
| 2023 | $5,558 | $199,700 | $0 | $0 |
| 2022 | $6,822 | $165,400 | $0 | $0 |
| 2021 | $6,458 | $171,000 | $0 | $0 |
| 2020 | $6,525 | $164,100 | $0 | $0 |
| 2019 | $6,374 | $161,400 | $32,500 | $128,900 |
| 2018 | $6,173 | $186,200 | $32,500 | $153,700 |
| 2017 | $0 | $165,600 | $32,500 | $133,100 |
| 2016 | $6,751 | $167,900 | $32,500 | $135,400 |
| 2012 | -- | $164,800 | $32,500 | $132,300 |
Agents Affiliated with this Home
-
C
Seller's Agent in 2025
Christina Reimer
RE/MAX of Midland
-
J
Buyer's Agent in 2025
Jenifer Rifkin
Century 21 Signature Realty
-
T
Seller's Agent in 2021
Tina Patnode
Century 21 Signature Realty Midland
Map
Source: Michigan Multiple Listing Service
MLS Number: 50172991
APN: 14-03-70-818
- 808 Honeysuckle Cir
- 315 E Chapel Ln
- 001 E Monroe Rd
- 000 E Monroe Rd
- 621 E Wackerly St
- 1112 E Wackerly St
- 1120 E Wackerly St
- 1501 Winchester Dr
- 5614 Evergreen St
- 5715 Swede Ave
- 5524 Swede Ave
- 6210 Evergreen Ct
- 5601 Lamplighter Ln
- 0 N Jefferson Unit 130973
- 5105 Swede Ave
- 409 Mayfield Ln
- 411 Rollcrest Ct
- 200 Joseph Dr
- 4315 James Dr
- 402 Morningside Dr
