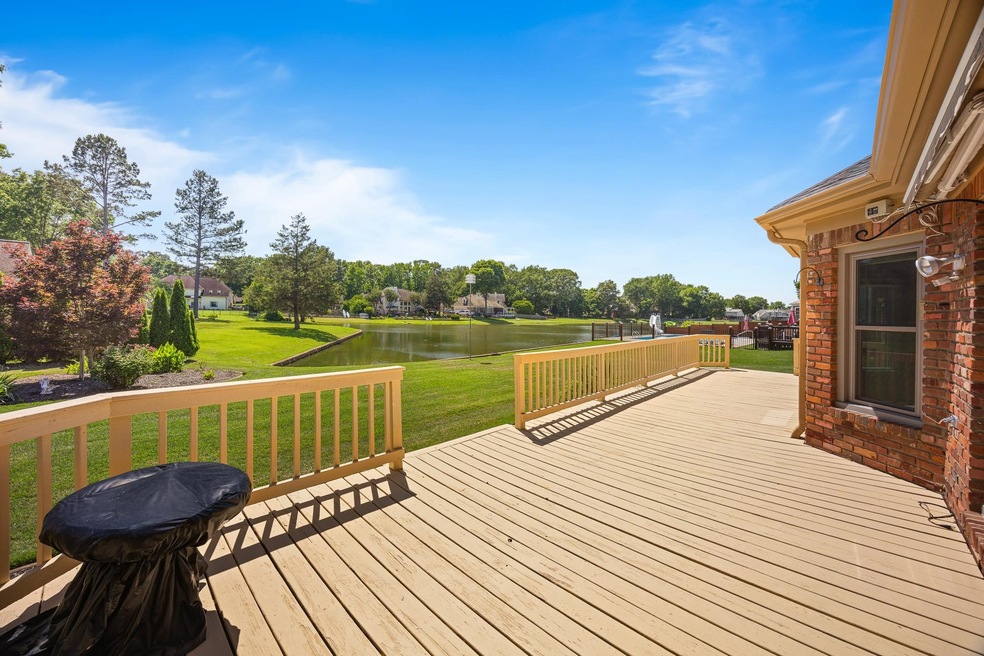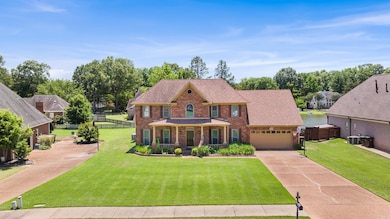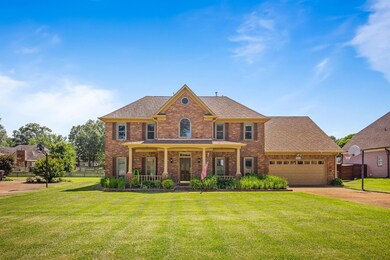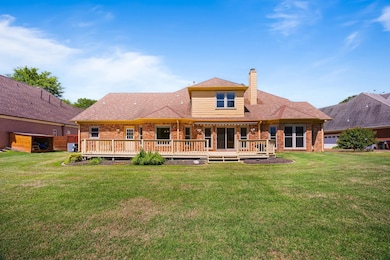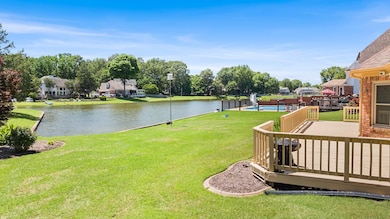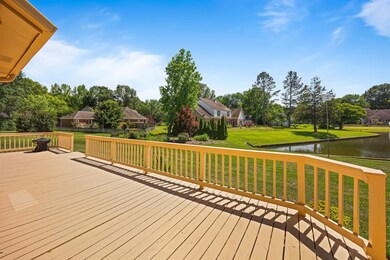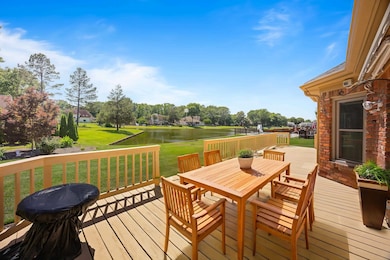
817 Lancelot Cir Collierville, TN 38017
Estimated payment $3,108/month
Highlights
- Sitting Area In Primary Bedroom
- Waterfront
- Deck
- Tara Oaks Elementary School Rated A
- Community Lake
- Vaulted Ceiling
About This Home
Fabulous lake front home w/a whole house Kohler generator that will kick in during storms or power outages. Lovely views from the deck, kitchen, great room, some bedrooms. It’s the perfect place to relax and recharge. The spacious primary suite is on the main level, complete with elegant tray ceilings, crown molding, & cozy nook for reading or soaking in the lakeview. The inviting great room has warm gas fireplace & built-in bookshelves, plus sliding glass doors to access the deck —perfect for morning coffee or evening cookouts with a lake view. The light-filled kitchen features bay windows in the breakfast area. Nearby is the hallway to the powder room, laundry room w/cabinet storage, the back staircase, garage and deck. There are 2 staircases to second floor w/ three generous bedrooms and two bathrooms, including one w/its own ensuite bath and the playroom/bonus has a closet, so could be 5th BR! Walkin attic off one bedroom and perm stairs to 3rd floor attic. Bonus: 5' Sentry Safe!
Home Details
Home Type
- Single Family
Est. Annual Taxes
- $3,292
Year Built
- Built in 1995
Lot Details
- 0.34 Acre Lot
- Lot Dimensions are 84x160
- Waterfront
- Level Lot
HOA Fees
- $38 Monthly HOA Fees
Home Design
- Traditional Architecture
- Slab Foundation
- Composition Shingle Roof
Interior Spaces
- 3,400-3,599 Sq Ft Home
- 3,528 Sq Ft Home
- 2-Story Property
- Vaulted Ceiling
- Ceiling Fan
- Gas Fireplace
- Two Story Entrance Foyer
- Great Room
- Breakfast Room
- Dining Room
- Den
- Play Room
- Water Views
- Permanent Attic Stairs
Kitchen
- Eat-In Kitchen
- Breakfast Bar
- Oven or Range
- Cooktop
- Microwave
- Dishwasher
- Disposal
Flooring
- Partially Carpeted
- Tile
Bedrooms and Bathrooms
- Sitting Area In Primary Bedroom
- 4 Bedrooms | 1 Primary Bedroom on Main
- En-Suite Bathroom
- Walk-In Closet
- Primary Bathroom is a Full Bathroom
- Dual Vanity Sinks in Primary Bathroom
- Whirlpool Bathtub
- Bathtub With Separate Shower Stall
Laundry
- Laundry Room
- Dryer
- Washer
Home Security
- Burglar Security System
- Storm Doors
Parking
- 2 Car Garage
- Front Facing Garage
- Garage Door Opener
Outdoor Features
- Deck
Utilities
- Two cooling system units
- Central Heating and Cooling System
- Heating System Uses Gas
Community Details
- Woodlake Estates Pud Ph 2 Subdivision
- Property managed by Keith Collins
- Mandatory home owners association
- Community Lake
Listing and Financial Details
- Assessor Parcel Number C0245X B00031
Map
Home Values in the Area
Average Home Value in this Area
Tax History
| Year | Tax Paid | Tax Assessment Tax Assessment Total Assessment is a certain percentage of the fair market value that is determined by local assessors to be the total taxable value of land and additions on the property. | Land | Improvement |
|---|---|---|---|---|
| 2025 | $3,292 | $133,950 | $14,375 | $119,575 |
| 2024 | $3,292 | $97,100 | $14,375 | $82,725 |
| 2023 | $5,078 | $97,100 | $14,375 | $82,725 |
| 2022 | $4,962 | $97,100 | $14,375 | $82,725 |
| 2021 | $5,020 | $97,100 | $14,375 | $82,725 |
| 2020 | $4,769 | $81,100 | $14,375 | $66,725 |
| 2019 | $3,285 | $81,100 | $14,375 | $66,725 |
| 2018 | $3,285 | $81,100 | $14,375 | $66,725 |
| 2017 | $3,333 | $81,100 | $14,375 | $66,725 |
| 2016 | $3,082 | $70,525 | $0 | $0 |
| 2014 | $3,082 | $70,525 | $0 | $0 |
Property History
| Date | Event | Price | Change | Sq Ft Price |
|---|---|---|---|---|
| 05/27/2025 05/27/25 | For Sale | $499,900 | 0.0% | $147 / Sq Ft |
| 05/26/2025 05/26/25 | Price Changed | $499,900 | -- | $147 / Sq Ft |
Purchase History
| Date | Type | Sale Price | Title Company |
|---|---|---|---|
| Interfamily Deed Transfer | -- | None Available | |
| Interfamily Deed Transfer | -- | -- | |
| Interfamily Deed Transfer | -- | -- | |
| Warranty Deed | $220,000 | -- | |
| Deed | $206,000 | -- |
Similar Homes in Collierville, TN
Source: Memphis Area Association of REALTORS®
MLS Number: 10197358
APN: C0-245X-B0-0031
- 787 Lancelot Ln
- 812 Lancelot Ln
- 884 Heather Lake Dr
- 732 Catesby Cove
- 942 Vivian Leigh Ln
- 523 Charles Hamilton Dr
- 574 Tara Oaks Cove
- 905 Ten Oaks Dr
- 699 Fletcher Rd
- 487 Pebble Creek Cove
- 641 Fletcher Rd
- 412 E Valleywood Dr
- 461 Fernleigh Cove
- 591 Fletcher Rd
- 964 Collierville Arlington Rd
- 370 Scarletts Way
- 339 Oakleigh Dr
- 1149 MacOn Ridge Dr
- 712 Lawncrest Cove
- 406 Ashley Dr
