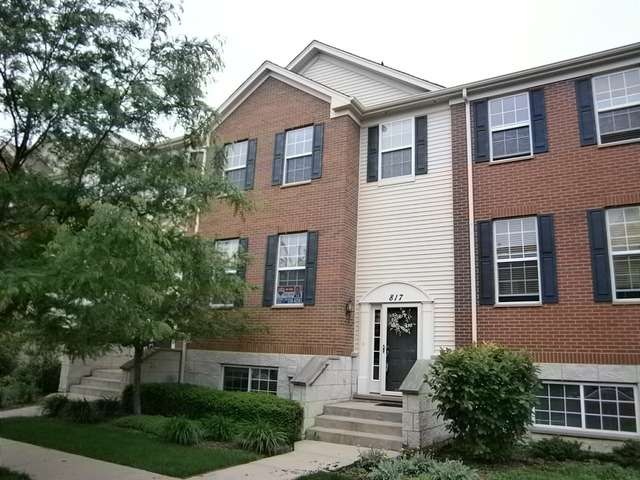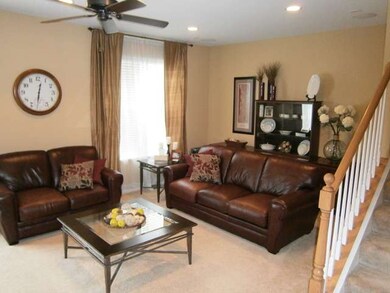
817 Lewisburg Ln Unit 3703 Aurora, IL 60504
Fox Valley NeighborhoodHighlights
- Landscaped Professionally
- Wood Flooring
- Loft
- Owen Elementary School Rated A
- Whirlpool Bathtub
- Walk-In Pantry
About This Home
As of August 2013IMMACULATE 3 BEDROOM + LOFT, 21/2 BATH TOWNHOME LOADED W/LUXURY UPGRADES! CLOSE TO I88, RT 59, METRA & MALL! ALMOST 2400 SQ FT OF LIVING SPACE! BACKS TO PRIVATE AREA! FINISHED ENGLISH BASEMENT! LOFT CAN BE USED AS 4TH BEDROOM OR OFFICE! UPGRADED CABINETS, COUNTER TOPS & APPLIANCES! HARDWOOD & CERAMIC TILE FLOORS! HUGE WOOD DECK! MASTER HAS LUXURY BATH W/SEPARATE SHOWER, TUB & DOUBLE SINKS! ACCLAIMED DIST 204 SCHOOLS!
Last Buyer's Agent
Joanne Zaworski
Lynx Real Estate Services License #471007105
Property Details
Home Type
- Condominium
Est. Annual Taxes
- $9,373
Year Built
- 2006
Lot Details
- East or West Exposure
- Landscaped Professionally
HOA Fees
- $174 per month
Parking
- Attached Garage
- Garage Transmitter
- Garage Door Opener
- Driveway
- Parking Included in Price
Home Design
- Brick Exterior Construction
- Slab Foundation
- Asphalt Shingled Roof
- Vinyl Siding
Interior Spaces
- Loft
- Wood Flooring
- Finished Basement
- English Basement
Kitchen
- Walk-In Pantry
- Oven or Range
- Microwave
- Dishwasher
- Disposal
Bedrooms and Bathrooms
- Primary Bathroom is a Full Bathroom
- Dual Sinks
- Whirlpool Bathtub
- Separate Shower
Laundry
- Dryer
- Washer
Home Security
Outdoor Features
- Balcony
Utilities
- Forced Air Heating and Cooling System
- Heating System Uses Gas
Community Details
Pet Policy
- Pets Allowed
Security
- Storm Screens
Ownership History
Purchase Details
Purchase Details
Home Financials for this Owner
Home Financials are based on the most recent Mortgage that was taken out on this home.Purchase Details
Home Financials for this Owner
Home Financials are based on the most recent Mortgage that was taken out on this home.Purchase Details
Home Financials for this Owner
Home Financials are based on the most recent Mortgage that was taken out on this home.Similar Homes in the area
Home Values in the Area
Average Home Value in this Area
Purchase History
| Date | Type | Sale Price | Title Company |
|---|---|---|---|
| Deed | -- | None Listed On Document | |
| Warranty Deed | $240,000 | Stewart Title Company | |
| Interfamily Deed Transfer | -- | Old Republic Title | |
| Special Warranty Deed | $330,500 | Ryland Title Company |
Mortgage History
| Date | Status | Loan Amount | Loan Type |
|---|---|---|---|
| Previous Owner | $180,000 | New Conventional | |
| Previous Owner | $225,000 | New Conventional | |
| Previous Owner | $240,000 | VA | |
| Previous Owner | $264,277 | Fannie Mae Freddie Mac |
Property History
| Date | Event | Price | Change | Sq Ft Price |
|---|---|---|---|---|
| 01/14/2025 01/14/25 | Rented | $2,625 | -0.9% | -- |
| 11/12/2024 11/12/24 | Price Changed | $2,650 | -0.9% | $1 / Sq Ft |
| 11/02/2024 11/02/24 | For Rent | $2,675 | +1.9% | -- |
| 10/11/2023 10/11/23 | Rented | $2,625 | 0.0% | -- |
| 09/12/2023 09/12/23 | Under Contract | -- | -- | -- |
| 08/24/2023 08/24/23 | For Rent | $2,625 | 0.0% | -- |
| 08/09/2013 08/09/13 | Sold | $240,000 | -4.0% | $127 / Sq Ft |
| 06/06/2013 06/06/13 | Pending | -- | -- | -- |
| 06/02/2013 06/02/13 | For Sale | $249,900 | -- | $132 / Sq Ft |
Tax History Compared to Growth
Tax History
| Year | Tax Paid | Tax Assessment Tax Assessment Total Assessment is a certain percentage of the fair market value that is determined by local assessors to be the total taxable value of land and additions on the property. | Land | Improvement |
|---|---|---|---|---|
| 2024 | $9,373 | $123,276 | $31,306 | $91,970 |
| 2023 | $9,002 | $110,770 | $28,130 | $82,640 |
| 2022 | $8,360 | $99,690 | $25,310 | $74,380 |
| 2021 | $8,156 | $96,140 | $24,410 | $71,730 |
| 2020 | $8,255 | $96,140 | $24,410 | $71,730 |
| 2019 | $7,988 | $91,440 | $23,220 | $68,220 |
| 2018 | $7,125 | $86,670 | $22,010 | $64,660 |
| 2017 | $7,003 | $83,730 | $21,260 | $62,470 |
| 2016 | $6,875 | $80,350 | $20,400 | $59,950 |
| 2015 | $6,799 | $76,290 | $19,370 | $56,920 |
| 2014 | $6,182 | $68,050 | $17,280 | $50,770 |
| 2013 | $6,119 | $68,520 | $17,400 | $51,120 |
Agents Affiliated with this Home
-
Amy Duong Kim

Seller's Agent in 2025
Amy Duong Kim
Compass
(773) 295-4387
351 Total Sales
-
Raj Potluri

Seller's Agent in 2023
Raj Potluri
Keller Williams Infinity
(732) 501-8040
23 in this area
260 Total Sales
-
Sairavi Suribhotla

Seller Co-Listing Agent in 2023
Sairavi Suribhotla
Keller Williams Infinity
(513) 349-7284
25 in this area
408 Total Sales
-
N
Buyer's Agent in 2023
Non Member
NON MEMBER
-
Brian Ernst

Seller's Agent in 2013
Brian Ernst
eXp Realty
(407) 946-5500
1 in this area
11 Total Sales
-
J
Buyer's Agent in 2013
Joanne Zaworski
Lynx Real Estate Services
Map
Source: Midwest Real Estate Data (MRED)
MLS Number: MRD08357795
APN: 07-21-211-100
- 836 Lewisburg Ln Unit 3502
- 801 Station Blvd Unit 3101
- 4199 Milford Ln Unit 904
- 4213 Drexel Ave Unit 5002
- 459 Plaza Place
- 309 Peppertree Ln
- 306 Peppertree Ln
- 1911 Continental Ave
- 243 Gregory St Unit 3
- 189 Gregory St Unit 1
- 372 Springlake Ln Unit C
- 430 Somerset Ct Unit B
- 318 Clairemont Ct
- 331 Windstream Ct Unit 150
- 1981 Golden Gate Ln Unit 341801
- 3427 Bradbury Cir Unit 9051
- 3450 Bradbury Cir Unit 6036
- 2801 Bond Cir Unit 341605
- 1905 Oxley Cir Unit 10101
- 3355 Kentshire Cir Unit 29168

