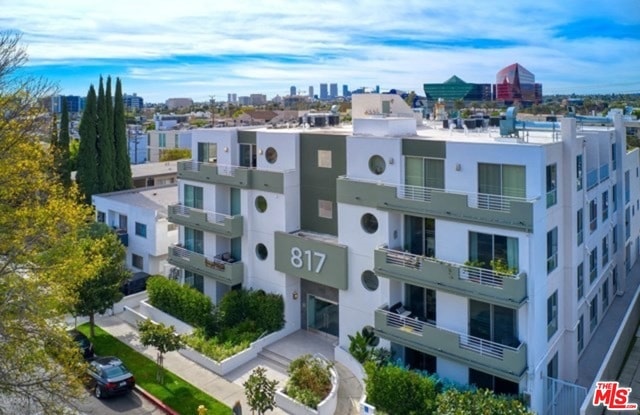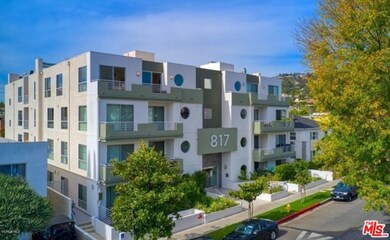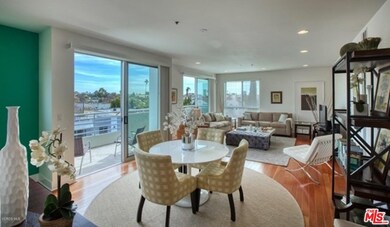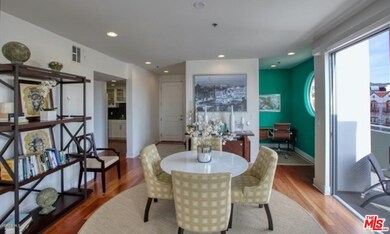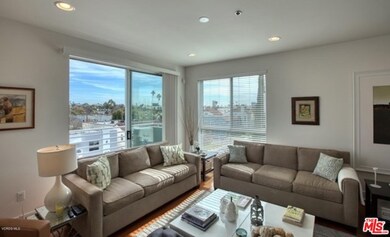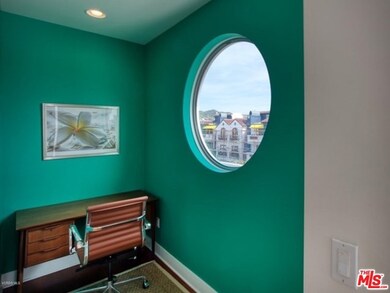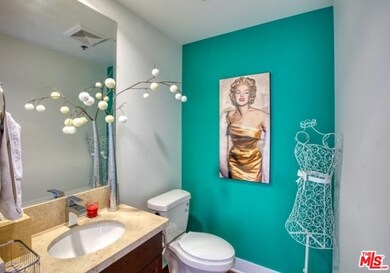817 N Alfred St Unit 404A West Hollywood, CA 90069
Beverly Grove NeighborhoodHighlights
- Gated Parking
- 0.31 Acre Lot
- Wood Flooring
- City Lights View
- Contemporary Architecture
- End Unit
About This Home
Prime penthouse with expansive views situated in the heart of West Hollywood, just steps to Melrose Place! Designer details throughout include cherrywood floors, granite countertops, home office niche, and gourmet kitchen with stainless steel appliances. Primary suite features a large shower and walk-in closet. This light, bright penthouse features a functional floorpan with wonderful Southeast views and extra large balcony. Controlled access building includes large subterranean parking garage with guest spots, entertainment lounge, and rooftop deck with amazing views. The unit has also been recently repainted. This 'one-of-a-kind' penthouse has only one common wall and two rare side-by-side parking spots. Close to the best retail, shops, restaurants, cafes that West Hollywood has to offer!
Condo Details
Home Type
- Condominium
Year Built
- Built in 2009
Lot Details
- End Unit
- South Facing Home
Parking
- 2 Car Garage
- Side by Side Parking
- Gated Parking
- Controlled Entrance
Home Design
- Contemporary Architecture
- Entry on the 4th floor
- Turnkey
- Common Roof
- Stucco
Interior Spaces
- 1,412 Sq Ft Home
- 4-Story Property
- Drapes & Rods
- Sliding Doors
- Entryway
- Dining Area
- City Lights Views
Kitchen
- Galley Kitchen
- Oven
- Range
- Microwave
- Dishwasher
Flooring
- Wood
- Tile
Bedrooms and Bathrooms
- 2 Bedrooms
- Walk-In Closet
- Powder Room
- Bathtub with Shower
- Shower Only
Laundry
- Laundry in unit
- Dryer
- Washer
Home Security
Utilities
- Air Conditioning
- Central Heating
- Property is located within a water district
- Sewer in Street
Additional Features
- Living Room Balcony
- City Lot
Listing and Financial Details
- Security Deposit $9,600
- $9,600 Move-In Fee
- Tenant pays for cable TV, electricity, gas
- Rent includes water, trash collection
- 12 Month Lease Term
- Assessor Parcel Number 5529-006-093
Community Details
Amenities
- Sundeck
- Meeting Room
- Elevator
Security
- Card or Code Access
- Fire Sprinkler System
Map
Property History
| Date | Event | Price | List to Sale | Price per Sq Ft | Prior Sale |
|---|---|---|---|---|---|
| 11/24/2025 11/24/25 | For Rent | $4,800 | 0.0% | -- | |
| 10/01/2021 10/01/21 | Rented | $4,800 | -4.0% | -- | |
| 09/14/2021 09/14/21 | For Rent | $5,000 | +4.2% | -- | |
| 08/26/2020 08/26/20 | Rented | $4,800 | 0.0% | -- | |
| 08/13/2020 08/13/20 | For Rent | $4,800 | 0.0% | -- | |
| 05/15/2020 05/15/20 | Sold | $1,245,000 | -4.2% | $882 / Sq Ft | View Prior Sale |
| 04/07/2020 04/07/20 | Pending | -- | -- | -- | |
| 02/09/2020 02/09/20 | For Sale | $1,299,000 | 0.0% | $920 / Sq Ft | |
| 02/26/2014 02/26/14 | Rented | $5,000 | 0.0% | -- | |
| 02/26/2014 02/26/14 | Under Contract | -- | -- | -- | |
| 01/21/2014 01/21/14 | For Rent | $5,000 | -- | -- |
Source: The MLS
MLS Number: 25622367
APN: 5529-006-093
- 855 N Croft Ave Unit PH4
- 840 N Croft Ave Unit 301
- 850 N Croft Ave Unit 301
- 837 N West Knoll Dr Unit 109
- 837 N West Knoll Dr Unit 106
- 724 N Croft Ave Unit 307
- 735 N Orlando Ave
- 718 N Croft Ave Unit PH1
- 714 N West Knoll Dr
- 810 N Orlando Ave
- 928 N Croft Ave Unit 304
- 928 N Croft Ave Unit 301
- 8380 Waring Ave Unit 308
- 922 N West Knoll Dr
- 8587 Rugby Dr
- 851 N Kings Rd Unit 102
- 851 N Kings Rd Unit 310
- 1005 N Croft Ave
- 1009 N Croft Ave
- 848 N Kings Rd Unit 208
- 842 N Alfred St
- 8440 Willoughby Ave Unit 3
- 744 N Alfred St Unit 104
- 725 N Alfred St Unit 202
- 725 N Alfred St Unit 109
- 832 N Croft St
- 910 N Alfred St Unit 1
- 850 N Croft Ave Unit 303
- 725 N Croft Ave
- 725 N Croft Ave Unit 306
- 725 N Croft Ave Unit 109
- 725 N Croft Ave Unit C304
- 725 N Croft Ave Unit 110
- 8514 Sherwood Dr Unit 12
- 8514 Sherwood Dr Unit 5
- 931 N Alfred St Unit 305
- 805 N West Knoll Dr Unit 1
- 912 Croft Ave Unit 102
- 724 N Croft Ave Unit 307
- 724 N Croft Ave Unit 108
