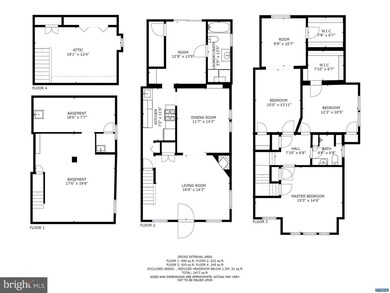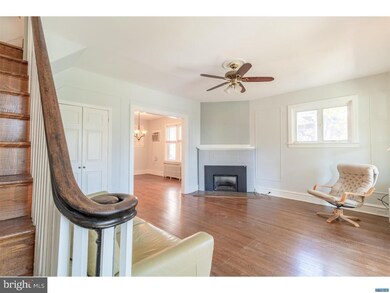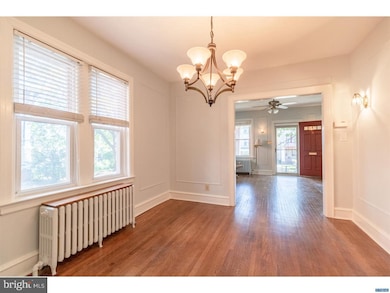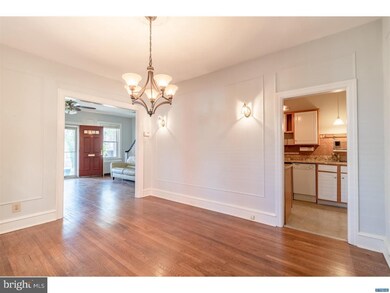
817 N Harrison St Wilmington, DE 19806
West Hill NeighborhoodHighlights
- Colonial Architecture
- Cathedral Ceiling
- Attic
- Deck
- Wood Flooring
- 3-minute walk to Tilton Park
About This Home
As of July 2024Surprisingly spacious, open floor plan in this Cool Springs area twin home featuring a 2-story addition that includes a main floor family room, full bathroom and laundry. Landscaping and replaced stone steps lead up to the charming front porch. Step into the living room that features a cozy corner fireplace and hardwood floors that flow throughout most of the home. Pretty picture frame molding compliments the dining room and leads to the updated kitchen with stylish lighting, granite countertops w/stainless steel undermount sink, built-in dishwasher, gas range and refrigerator. Just off the kitchen features the bright family room and access to the bathroom plus laundry area (washer and dryer included). Gorgeous glass sliding doors lead to the picturesque backyard deck and paver patio plus wrought iron fence and gates. The second floor features a dramatic master bedroom with beautiful natural light from the custom windows, vaulted ceilings, exposed brick and steps to be finished third floor with two large closets and ample room for an office/studio. The second bedroom includes a bonus space and walk-in closet. The third bedroom also features another walk-in closet. Completing the upper level is the renovated hall bath with custom tiles and a white vanity and medicine cabinet. Storage space continues in the large basement, rear storage shed plus the one-car detached garage. Updates include replacement windows, conversion to gas heat and new chimney liner. Wonderful location with walk ability to Brandywine Park on the river, the Cool Springs farmers market, nearby yearly festivals and just a short drive to the Riverfront and all that the city has to offer!
Co-Listed By
Bonnie Ortner
Patterson-Schwartz-Brandywine
Townhouse Details
Home Type
- Townhome
Est. Annual Taxes
- $2,822
Year Built
- Built in 1924
Lot Details
- 3,049 Sq Ft Lot
- Lot Dimensions are 26x106
- Sloped Lot
- Property is in good condition
Parking
- 1 Car Detached Garage
- On-Street Parking
Home Design
- Semi-Detached or Twin Home
- Colonial Architecture
- Brick Exterior Construction
- Brick Foundation
- Shingle Roof
Interior Spaces
- Property has 2.5 Levels
- Cathedral Ceiling
- Ceiling Fan
- Skylights
- Brick Fireplace
- Gas Fireplace
- Family Room
- Living Room
- Dining Room
- Wood Flooring
- Unfinished Basement
- Basement Fills Entire Space Under The House
- Attic
Kitchen
- Built-In Range
- Built-In Microwave
- Dishwasher
- Disposal
Bedrooms and Bathrooms
- 3 Bedrooms
- En-Suite Primary Bedroom
- 2 Full Bathrooms
Laundry
- Laundry Room
- Laundry on main level
Outdoor Features
- Deck
- Patio
- Shed
Schools
- Lewis Elementary School
- Skyline Middle School
- Dupont High School
Utilities
- Cooling System Mounted In Outer Wall Opening
- Window Unit Cooling System
- Heating System Uses Gas
- Natural Gas Water Heater
Community Details
- No Home Owners Association
- Wilm #15 Subdivision
Listing and Financial Details
- Assessor Parcel Number 26-027.40-026
Ownership History
Purchase Details
Home Financials for this Owner
Home Financials are based on the most recent Mortgage that was taken out on this home.Purchase Details
Home Financials for this Owner
Home Financials are based on the most recent Mortgage that was taken out on this home.Purchase Details
Similar Homes in Wilmington, DE
Home Values in the Area
Average Home Value in this Area
Purchase History
| Date | Type | Sale Price | Title Company |
|---|---|---|---|
| Deed | -- | None Listed On Document | |
| Deed | $194,000 | None Available | |
| Deed | $53,000 | -- |
Mortgage History
| Date | Status | Loan Amount | Loan Type |
|---|---|---|---|
| Open | $264,800 | New Conventional | |
| Previous Owner | $179,000 | New Conventional |
Property History
| Date | Event | Price | Change | Sq Ft Price |
|---|---|---|---|---|
| 07/15/2024 07/15/24 | Sold | $331,000 | +5.1% | $195 / Sq Ft |
| 06/09/2024 06/09/24 | Pending | -- | -- | -- |
| 06/06/2024 06/06/24 | For Sale | $315,000 | +62.4% | $185 / Sq Ft |
| 12/28/2018 12/28/18 | Sold | $194,000 | -5.4% | -- |
| 12/02/2018 12/02/18 | Pending | -- | -- | -- |
| 11/09/2018 11/09/18 | For Sale | $205,000 | -- | -- |
Tax History Compared to Growth
Tax History
| Year | Tax Paid | Tax Assessment Tax Assessment Total Assessment is a certain percentage of the fair market value that is determined by local assessors to be the total taxable value of land and additions on the property. | Land | Improvement |
|---|---|---|---|---|
| 2024 | $1,916 | $61,400 | $11,000 | $50,400 |
| 2023 | $1,665 | $61,400 | $11,000 | $50,400 |
| 2022 | $1,673 | $61,400 | $11,000 | $50,400 |
| 2021 | $1,670 | $61,400 | $11,000 | $50,400 |
| 2020 | $1,679 | $61,400 | $11,000 | $50,400 |
| 2019 | $2,913 | $61,400 | $11,000 | $50,400 |
| 2018 | $756 | $61,400 | $11,000 | $50,400 |
| 2017 | $2,721 | $61,400 | $11,000 | $50,400 |
| 2016 | $2,721 | $61,400 | $11,000 | $50,400 |
| 2015 | $2,602 | $61,400 | $11,000 | $50,400 |
| 2014 | $2,470 | $61,400 | $11,000 | $50,400 |
Agents Affiliated with this Home
-
George Manolakos

Seller's Agent in 2024
George Manolakos
Patterson Schwartz
(302) 529-2690
2 in this area
202 Total Sales
-
Catherine Ortner

Seller's Agent in 2018
Catherine Ortner
Compass
(302) 540-1425
136 Total Sales
-
B
Seller Co-Listing Agent in 2018
Bonnie Ortner
Patterson Schwartz
-
Denine Taraskus

Buyer's Agent in 2018
Denine Taraskus
Weichert Corporate
(302) 328-0849
1 in this area
89 Total Sales
Map
Source: Bright MLS
MLS Number: DENC101170
APN: 26-027.40-026
- 1214 W 8th St
- 718 N Franklin St
- 821 N Van Buren St
- 804 N Van Buren St
- 615 N Harrison St
- 1002 W 9th St
- 1017 W 7th St
- 609 N Van Buren St
- 1018 W 7th St
- 502 N Harrison St
- 607 N Broom St
- 409 N Franklin St
- 1308 W 5th St
- 821 W 7th St
- 825 W 9th St
- 1213 W 4th St
- 1227 W 4th St
- 828 W 7th St
- 801 W 7th St
- 820 W 7th St






