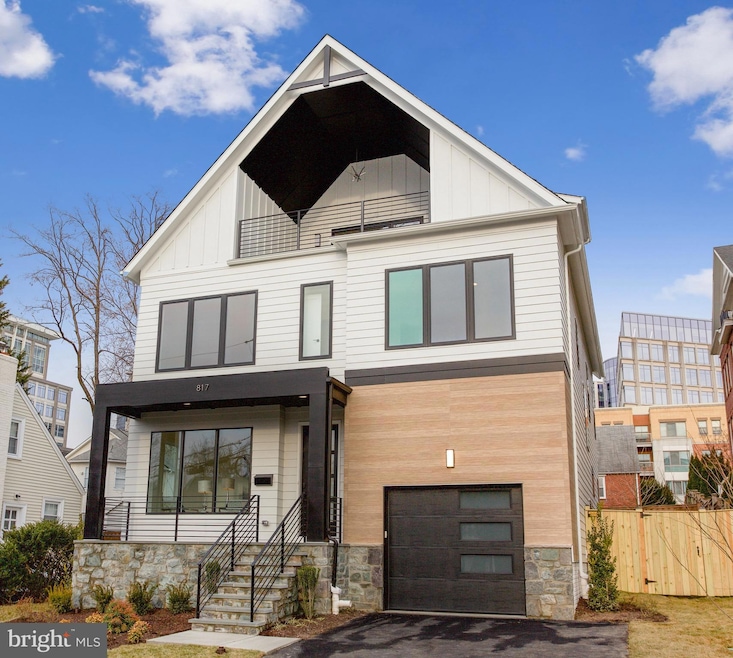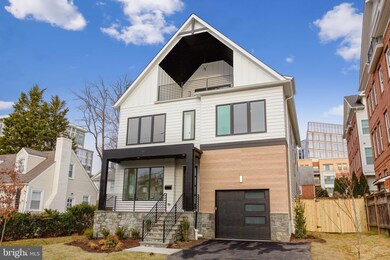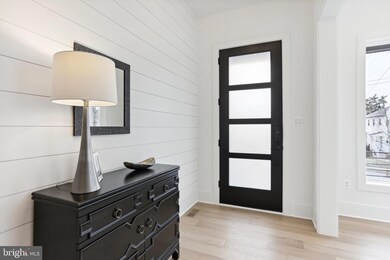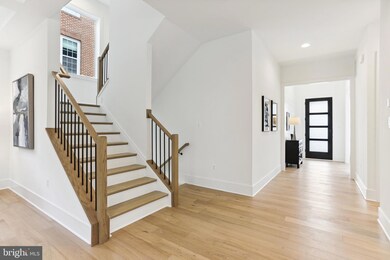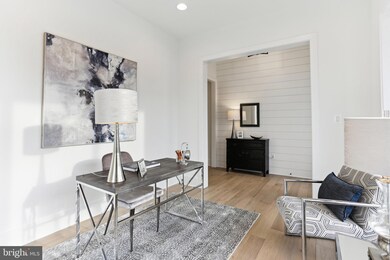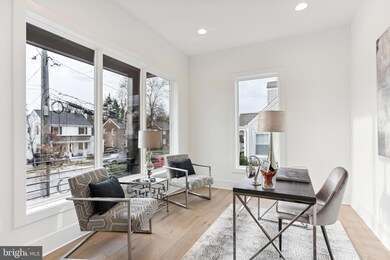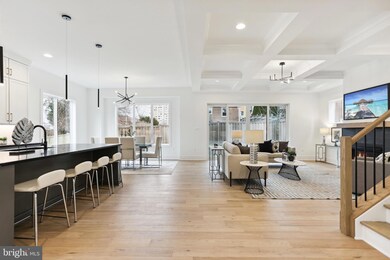
817 N Woodrow St Arlington, VA 22203
Bluemont NeighborhoodHighlights
- New Construction
- Gourmet Kitchen
- Wood Flooring
- Ashlawn Elementary School Rated A
- Open Floorplan
- 1 Fireplace
About This Home
As of May 2024Fully completed and ready BeaconCrest home!! Incredible Ballston location!! Set on a quiet cul-de-sac in a prime location walkable to Ballston, this is your opportunity to come home to a peaceful oasis without missing all the conveniences the area has to offer. A first floor featuring open concept living with a private study, convenient for your work from home lifestyle. Also on the first floor a gourmet kitchen, spacious dining area and an inviting family room await - all flowing together in one cohesive transitional space. Completing this level is an expansive family room, offering comfortable livability and striking details like a cozy fireplace and thoughtful indoor-outdoor designs. Four of the home’s six bedrooms are found upstairs on the second level, each one presenting its own remarkable design. The exceptionally spacious owner’s suite is complete with a spa-like bath as well as two walk-in closets. Bedrooms two and three include their own walk-in closets as well and are connected by a stylish jack-and-jill bathroom. The fourth bedroom is perfect for any guest of yours, with its own walk-in closet and full bath. The upstairs loft is home to a fifth bedroom. This space includes a full bath and walk-in closet, allowing for additional guest space, a private in-law suite, and a covered roof terrace, creating plenty of entertainment or relaxation options. The lower level of this home offers incredible space with a well-designed and impressive recreation area. This level includes an additional guest bedroom or den space, complete with a walk-in closet and full bath for even more flexibility. This home’s location offers great walkability to the thriving Ballston area, where you can enjoy seasonal events, delicious dining, popular retail, and so much more without being too far from home. Make this home yours and experience exceptional living with BeaconCrest Homes today. Other Arlington properties available.
Home Details
Home Type
- Single Family
Est. Annual Taxes
- $8,430
Year Built
- Built in 2024 | New Construction
Lot Details
- 6,041 Sq Ft Lot
- Property is in excellent condition
- Property is zoned R-5
Parking
- 1 Car Attached Garage
Home Design
- Brick Exterior Construction
Interior Spaces
- Property has 4 Levels
- Open Floorplan
- Recessed Lighting
- 1 Fireplace
- Family Room Off Kitchen
- Wood Flooring
- Gourmet Kitchen
- Laundry on upper level
- Finished Basement
Bedrooms and Bathrooms
Utilities
- Forced Air Heating and Cooling System
- Tankless Water Heater
Community Details
- No Home Owners Association
- Built by Beaconcrest Homes
- Ballston Subdivision
Listing and Financial Details
- Tax Lot 18
- Assessor Parcel Number 14-054-003
Ownership History
Purchase Details
Home Financials for this Owner
Home Financials are based on the most recent Mortgage that was taken out on this home.Purchase Details
Home Financials for this Owner
Home Financials are based on the most recent Mortgage that was taken out on this home.Purchase Details
Purchase Details
Purchase Details
Home Financials for this Owner
Home Financials are based on the most recent Mortgage that was taken out on this home.Purchase Details
Home Financials for this Owner
Home Financials are based on the most recent Mortgage that was taken out on this home.Similar Homes in Arlington, VA
Home Values in the Area
Average Home Value in this Area
Purchase History
| Date | Type | Sale Price | Title Company |
|---|---|---|---|
| Deed | $1,952,500 | None Listed On Document | |
| Deed | $1,952,500 | None Listed On Document | |
| Deed | $735,000 | Stewart Title Company | |
| Deed | $735,000 | Fenton Title | |
| Interfamily Deed Transfer | -- | None Available | |
| Warranty Deed | $665,000 | -- | |
| Warranty Deed | $555,000 | -- | |
| Warranty Deed | $576,000 | -- |
Mortgage History
| Date | Status | Loan Amount | Loan Type |
|---|---|---|---|
| Open | $1,691,366 | New Conventional | |
| Closed | $1,757,054 | New Conventional | |
| Previous Owner | $12,500,000 | New Conventional | |
| Previous Owner | $444,000 | New Conventional | |
| Previous Owner | $500,000 | New Conventional |
Property History
| Date | Event | Price | Change | Sq Ft Price |
|---|---|---|---|---|
| 05/16/2024 05/16/24 | Sold | $1,952,000 | -2.4% | $413 / Sq Ft |
| 04/04/2024 04/04/24 | Pending | -- | -- | -- |
| 02/23/2024 02/23/24 | For Sale | $1,999,000 | +172.0% | $423 / Sq Ft |
| 08/26/2022 08/26/22 | Sold | $735,000 | -1.9% | $595 / Sq Ft |
| 07/24/2022 07/24/22 | Pending | -- | -- | -- |
| 07/21/2022 07/21/22 | Price Changed | $749,000 | -6.3% | $606 / Sq Ft |
| 07/08/2022 07/08/22 | For Sale | $799,000 | -- | $647 / Sq Ft |
Tax History Compared to Growth
Tax History
| Year | Tax Paid | Tax Assessment Tax Assessment Total Assessment is a certain percentage of the fair market value that is determined by local assessors to be the total taxable value of land and additions on the property. | Land | Improvement |
|---|---|---|---|---|
| 2025 | $21,350 | $2,066,800 | $769,100 | $1,297,700 |
| 2024 | $20,362 | $1,971,200 | $749,100 | $1,222,100 |
| 2023 | $8,735 | $848,100 | $734,100 | $114,000 |
| 2022 | $8,431 | $818,500 | $699,100 | $119,400 |
| 2021 | $7,818 | $759,000 | $637,500 | $121,500 |
| 2020 | $7,526 | $733,500 | $612,000 | $121,500 |
| 2019 | $7,316 | $713,100 | $591,600 | $121,500 |
| 2018 | $6,943 | $690,200 | $550,800 | $139,400 |
| 2017 | $6,579 | $654,000 | $510,000 | $144,000 |
| 2016 | $6,355 | $641,300 | $489,600 | $151,700 |
| 2015 | $6,409 | $643,500 | $474,300 | $169,200 |
| 2014 | $5,923 | $594,700 | $448,800 | $145,900 |
Agents Affiliated with this Home
-
Derek Huetinck

Seller's Agent in 2024
Derek Huetinck
Beacon Crest Real Estate LLC
(703) 342-2020
3 in this area
87 Total Sales
-
Debbie Shapiro

Buyer's Agent in 2024
Debbie Shapiro
TTR Sotheby's International Realty
(703) 407-1600
1 in this area
77 Total Sales
-
Diane Lewis

Seller's Agent in 2022
Diane Lewis
Washington Fine Properties
(703) 973-7001
4 in this area
123 Total Sales
Map
Source: Bright MLS
MLS Number: VAAR2040512
APN: 14-054-003
- 834 N Abingdon St
- 866 N Abingdon St
- 711 N Wakefield St
- 851 N Glebe Rd Unit 411
- 851 N Glebe Rd Unit 1608
- 851 N Glebe Rd Unit 415
- 851 N Glebe Rd Unit 1712
- 851 N Glebe Rd Unit 1304
- 851 N Glebe Rd Unit 1418
- 851 N Glebe Rd Unit 601
- 900 N Taylor St Unit 1123
- 900 N Taylor St Unit 2025
- 900 N Taylor St Unit 705
- 900 N Taylor St Unit 236
- 900 N Taylor St Unit 2006
- 900 N Taylor St Unit 1111
- 900 N Taylor St Unit 1416
- 900 N Taylor St Unit 531
- 900 N Taylor St Unit 1631
- 900 N Taylor St Unit 1105
