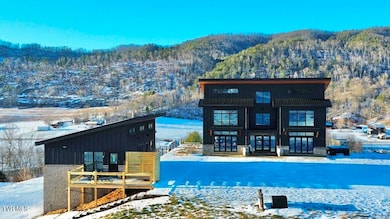
817 Neva View Ln Mountain City, TN 37683
Estimated payment $9,720/month
Highlights
- Additional Residence on Property
- Garage Apartment
- Contemporary Architecture
- Second Kitchen
- Open Floorplan
- Wood Flooring
About This Home
*Newly Improved Price* This exceptional home boasts over $160,000 worth of Pella Architectural Series windows & doors, including 310-foot bifold full-view doors leading to the front patio & a floating porch off the primary bedroom. Constructed w/ a durable Zip System underlayment & factory-painted LP Smart Siding, the home is accented w/ tumble bricks & cedar soffits for timeless charm. Fully spray-foamed insulation across all three levels, including floor trusses, ensures soundproofing & fire resistance. The custom kitchen features leathered granite countertops, Bosch appliances & a butler's pantry w/ a mop sink. Highlighting its historic appeal, the home is adorned w/ 80-year-old reclaimed barn flooring, custom barnwood light fixtures, & two 900-pound rough-cut beams from Boone, anchoring the great room's 28-ft-high ceilings. The main suite includes a luxurious bath w/ a spacious 5-by-8-foot shower, double rainfalls, a freestanding soaker tub with views of the Neva Valley, and a custom maple vanity by JSpier Custom Crafting. A floating porch off the primary bedroom offers serene sunrise views, while a bricked retaining wall with a concrete patio and cable railings showcases breathtaking sunsets over Doe Mountain. The home also features 2-story handcrafted metal staircase w/ cedar treads, three dual fuel HVAC units, two on-demand gas water heaters, and new Samsung washer and dryer units. The walkout basement includes a family room, 2 bonus rooms, custom rock features, carpeted floors, a concrete patio and reclaimed barn metal ceilings. Additionally, there is a guest apartment above the garage with an additional 2 rooms, 2 full bathrooms, full kitchen, living room w/ fireplace, & laundry. Located within 1 hour of 3 ski resorts, Bristol speedway, & 5000 acres of atv/hiking trails, 5 min to regional airport & 30 min to AppState. New luxury Saratoga Spa included. Discrepancy between professional sq ft & tax record.
Home Details
Home Type
- Single Family
Year Built
- Built in 2023
Lot Details
- 4.5 Acre Lot
- Level Lot
- Property is in good condition
Home Design
- Contemporary Architecture
- Block Foundation
- Metal Roof
Interior Spaces
- Open Floorplan
- Bar
- Ceiling Fan
- Double Pane Windows
- Insulated Windows
- Window Treatments
- Great Room
- Living Room with Fireplace
- Combination Kitchen and Dining Room
- Bonus Room
- Utility Room
- Wood Flooring
- Fire and Smoke Detector
Kitchen
- Second Kitchen
- Eat-In Kitchen
- Double Oven
- Built-In Electric Oven
- Electric Range
- Dishwasher
- Kitchen Island
- Granite Countertops
- Utility Sink
Bedrooms and Bathrooms
- 5 Bedrooms
- Main Floor Bedroom
- Walk-In Closet
- In-Law or Guest Suite
- 4 Full Bathrooms
- Soaking Tub
Laundry
- Laundry Room
- Dryer
- Washer
Finished Basement
- Block Basement Construction
- Bedroom in Basement
Parking
- Garage
- Garage Apartment
Outdoor Features
- Balcony
- Covered patio or porch
Additional Homes
- Additional Residence on Property
Schools
- Roan Creek Elementary School
- Johnson Co Middle School
- Johnson Co High School
Utilities
- Central Air
- Heating System Uses Propane
- Heat Pump System
- Shared Well
- Water Softener
- Septic Tank
- Cable TV Available
Listing and Financial Details
- Assessor Parcel Number 068 022.03
Community Details
Overview
- No Home Owners Association
Recreation
- Community Spa
Map
Home Values in the Area
Average Home Value in this Area
Property History
| Date | Event | Price | Change | Sq Ft Price |
|---|---|---|---|---|
| 06/26/2025 06/26/25 | Price Changed | $1,490,000 | -3.8% | $300 / Sq Ft |
| 03/19/2025 03/19/25 | Price Changed | $1,549,000 | -7.8% | $312 / Sq Ft |
| 01/18/2025 01/18/25 | For Sale | $1,680,000 | -- | $339 / Sq Ft |
About the Listing Agent

Originally from Waxhaw, North Carolina, Jessica Auten first fell in love
with the High Country during her time as an undergraduate student
at Appalachian State University. After earning her Master of Business
Administration in hospitality and tourism management, Jessica stayed
in Boone and ultimately decided she wanted to raise her family in this
very special place. As a broker associate with the Banner Elk office of
Premier Sotheby’s International Realty, Jessica enjoys
Jessica's Other Listings
Source: Tennessee/Virginia Regional MLS
MLS Number: 9975169
- 262 Stout Branch Rd
- 5500 Roan Creek Rd
- 937 Big Dry Run Rd
- 1301 Slimp Branch Rd
- 6646 Roan Creek Rd
- Tbd Big Dry Run Rd
- 1949 Stout Branch Rd
- 4300 Roan Creek Rd
- 887 Mill Creek Rd
- TBD Fire Tower Rd
- 315 Shaw Ward Rd
- 0 Tbd Roan Creek Rd Unit LotWP001 23949680
- 41/Ac Tbd Roan Creek Rd Unit 2
- 41/Ac Tbd Roan Creek Rd Unit 1
- 411 Avery Branch Rd
- TBD Roan Creek Rd
- Lot 6b Roan Creek Rd
- 36b Roan Creek Rd
- 6b2 Roan Creek Rd
- 9222 Roan Creek Rd
- 9824 Hwy 421 S
- 113 Vixen Den Dr
- 205 Houston Harmon Rd
- 111 Cricket Way
- 626 Nc Highway 105 Bypass
- 295 Old Bristol Rd
- 150 S Water St
- 671 W King St Unit 205
- 156 Tulip Tree Ln
- 116 Grand Blvd Unit 4F
- 615 Fallview Ln
- 260 Cherry Dr
- 330 W King St
- 229 E King St Unit 50
- 134 Horn In the Dr W
- 185 Hill St
- 7978 Hickory Nut Gap Rd Unit 2
- 149 Hayes St
- 155 Clement St Unit A
- 134 Horn Ave






