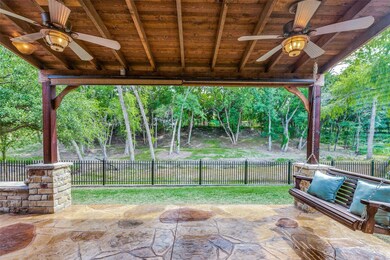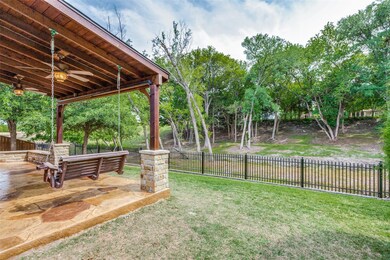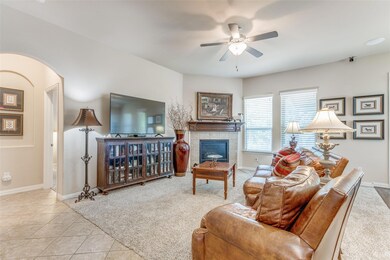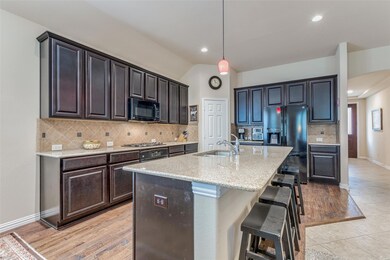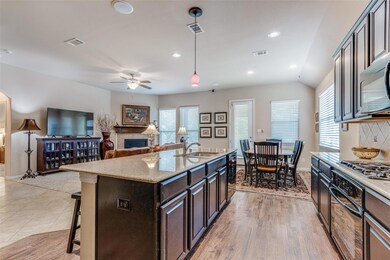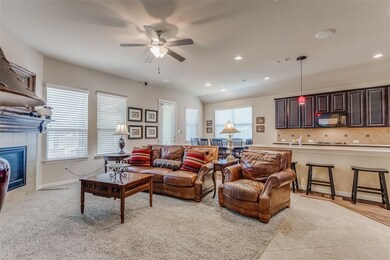
817 Rough Way McKinney, TX 75069
Greens of McKinney NeighborhoodHighlights
- Solar Power System
- Traditional Architecture
- Covered patio or porch
- Faubion Middle School Rated A-
- Wood Flooring
- 2-Car Garage with one garage door
About This Home
As of May 2025RIGHT IN YOUR OWN BACKYARD! Enjoy a fantastic wooded greenbelt view from your covered stamped concrete patio. 3 Bedroom, 2 bath home has wood floors through the dining and kitchen areas that open to the living room with a cozy fireplace. The kitchen features abundant granite countertops, gas cooktop, breakfast bar and refrigerator. Handy home office with French doors. The spacious primary suite overlooks the private wooded backyard view, while upstairs you'll find a large game room, 2 bedrooms, and a full bath. Laundry room with barn door closure. The garage has epoxy floors and custom Elfa shelving. Smart home features including Rachio smart sprinkler, many upgrades, and incredible backyard views make this property a must-see. Backyard storage shed. Owned solar panels convey with home, HVAC 2015 with Nest system, Roof 2018. Pool-sized yard with rendition available. Enjoy walk and bike paths at the Mckinney Greens 73-Acre park directly from the Greens of Mckinney neighborhood!
Last Agent to Sell the Property
Coldwell Banker Apex, REALTORS License #0610293 Listed on: 05/04/2023

Home Details
Home Type
- Single Family
Est. Annual Taxes
- $8,011
Year Built
- Built in 2012
Lot Details
- 8,276 Sq Ft Lot
- Lot Dimensions are 105 x 115 x 140 x 35
- Wrought Iron Fence
- Wood Fence
- Landscaped
- Interior Lot
- Sprinkler System
- Few Trees
HOA Fees
- $40 Monthly HOA Fees
Parking
- 2-Car Garage with one garage door
- Front Facing Garage
- Epoxy
- Garage Door Opener
Home Design
- Traditional Architecture
- Brick Exterior Construction
- Slab Foundation
- Composition Roof
- Stone Siding
Interior Spaces
- 2,366 Sq Ft Home
- 2-Story Property
- Sound System
- Ceiling Fan
- Gas Log Fireplace
- ENERGY STAR Qualified Windows
- Window Treatments
- Bay Window
Kitchen
- Eat-In Kitchen
- Electric Oven
- Gas Cooktop
- Microwave
- Dishwasher
- Disposal
Flooring
- Wood
- Carpet
- Ceramic Tile
Bedrooms and Bathrooms
- 3 Bedrooms
Laundry
- Laundry in Utility Room
- Full Size Washer or Dryer
- Gas Dryer Hookup
Home Security
- Security System Owned
- Smart Home
- Fire and Smoke Detector
Eco-Friendly Details
- Energy-Efficient HVAC
- Energy-Efficient Thermostat
- Solar Power System
- Solar owned by seller
Outdoor Features
- Covered patio or porch
- Outdoor Storage
- Rain Gutters
Schools
- Davis Malvern Elementary School
- Faubion Middle School
- Mckinney High School
Utilities
- Forced Air Zoned Heating and Cooling System
- Heating System Uses Natural Gas
- Gas Water Heater
- High Speed Internet
- Cable TV Available
Community Details
- Association fees include management fees
- Mckinney Green HOA, Phone Number (972) 893-3130
- Greens Of Mckinney Ph 2 Subdivision
- Mandatory home owners association
- Greenbelt
Listing and Financial Details
- Legal Lot and Block 17 / B
- Assessor Parcel Number R913100B01701
- $7,651 per year unexempt tax
Ownership History
Purchase Details
Home Financials for this Owner
Home Financials are based on the most recent Mortgage that was taken out on this home.Purchase Details
Purchase Details
Home Financials for this Owner
Home Financials are based on the most recent Mortgage that was taken out on this home.Purchase Details
Home Financials for this Owner
Home Financials are based on the most recent Mortgage that was taken out on this home.Similar Homes in McKinney, TX
Home Values in the Area
Average Home Value in this Area
Purchase History
| Date | Type | Sale Price | Title Company |
|---|---|---|---|
| Deed | -- | None Listed On Document | |
| Interfamily Deed Transfer | -- | None Available | |
| Vendors Lien | -- | Ctd | |
| Vendors Lien | -- | Ltic | |
| Vendors Lien | -- | Ltic |
Mortgage History
| Date | Status | Loan Amount | Loan Type |
|---|---|---|---|
| Open | $457,500 | New Conventional | |
| Previous Owner | $296,650 | New Conventional | |
| Previous Owner | $245,600 | Stand Alone First | |
| Previous Owner | $213,936 | New Conventional |
Property History
| Date | Event | Price | Change | Sq Ft Price |
|---|---|---|---|---|
| 05/01/2025 05/01/25 | Sold | -- | -- | -- |
| 03/14/2025 03/14/25 | Pending | -- | -- | -- |
| 03/04/2025 03/04/25 | Price Changed | $539,400 | 0.0% | $228 / Sq Ft |
| 02/11/2025 02/11/25 | Price Changed | $539,500 | -1.8% | $228 / Sq Ft |
| 01/21/2025 01/21/25 | For Sale | $549,500 | +0.1% | $232 / Sq Ft |
| 06/26/2023 06/26/23 | Sold | -- | -- | -- |
| 05/06/2023 05/06/23 | Pending | -- | -- | -- |
| 05/04/2023 05/04/23 | For Sale | $549,000 | +62.9% | $232 / Sq Ft |
| 06/12/2020 06/12/20 | Sold | -- | -- | -- |
| 04/18/2020 04/18/20 | Pending | -- | -- | -- |
| 03/07/2020 03/07/20 | For Sale | $337,000 | -- | $142 / Sq Ft |
Tax History Compared to Growth
Tax History
| Year | Tax Paid | Tax Assessment Tax Assessment Total Assessment is a certain percentage of the fair market value that is determined by local assessors to be the total taxable value of land and additions on the property. | Land | Improvement |
|---|---|---|---|---|
| 2023 | $8,011 | $419,979 | $132,000 | $422,428 |
| 2022 | $7,090 | $381,799 | $112,200 | $307,291 |
| 2021 | $7,371 | $347,090 | $89,760 | $257,330 |
| 2020 | $7,643 | $338,187 | $81,600 | $256,587 |
| 2019 | $7,751 | $326,070 | $81,600 | $244,470 |
| 2018 | $7,596 | $312,301 | $81,600 | $230,701 |
| 2017 | $7,297 | $300,000 | $81,600 | $218,400 |
| 2016 | $6,992 | $285,146 | $60,000 | $225,146 |
| 2015 | $5,056 | $259,606 | $60,000 | $199,606 |
Agents Affiliated with this Home
-
Susan Godfroid

Seller's Agent in 2025
Susan Godfroid
Coldwell Banker Apex, REALTORS
(214) 471-7378
2 in this area
89 Total Sales
-
Carson Campbell
C
Buyer's Agent in 2025
Carson Campbell
Krystal Womble Elite Realtors
(580) 579-9030
1 in this area
4 Total Sales
-
Brandee Escalante

Buyer's Agent in 2023
Brandee Escalante
eXp Realty
(214) 675-8545
1 in this area
725 Total Sales
-
Shea Dowell
S
Buyer Co-Listing Agent in 2023
Shea Dowell
eXp Realty
(817) 881-1358
1 in this area
24 Total Sales
-
Cheryl Brewster

Seller's Agent in 2020
Cheryl Brewster
Ebby Halliday
(214) 207-1159
13 Total Sales
Map
Source: North Texas Real Estate Information Systems (NTREIS)
MLS Number: 20317667
APN: R-9131-00B-0170-1
- 2604 Golfview Dr
- 2501 Dog Leg Trail
- 809 Max Dr
- 2616 Berry Hill
- 716 Setting Sun Trail
- 701 Setting Sun Trail
- 2804 Dog Leg Trail
- 1400 Courtland Ln
- 712 Hardwood Dr
- 3100 Taunton Way
- 3316 Taunton Way
- 916 Emerling Dr
- 913 Emerling Dr
- 841 Emerling Dr
- 0000 Wilson Creek Pkwy
- 909 Doral Cir
- 1100 Hyde Park Dr
- 1304 S Tennessee St
- 1213 S Kentucky St
- 2408 Forest Ct

