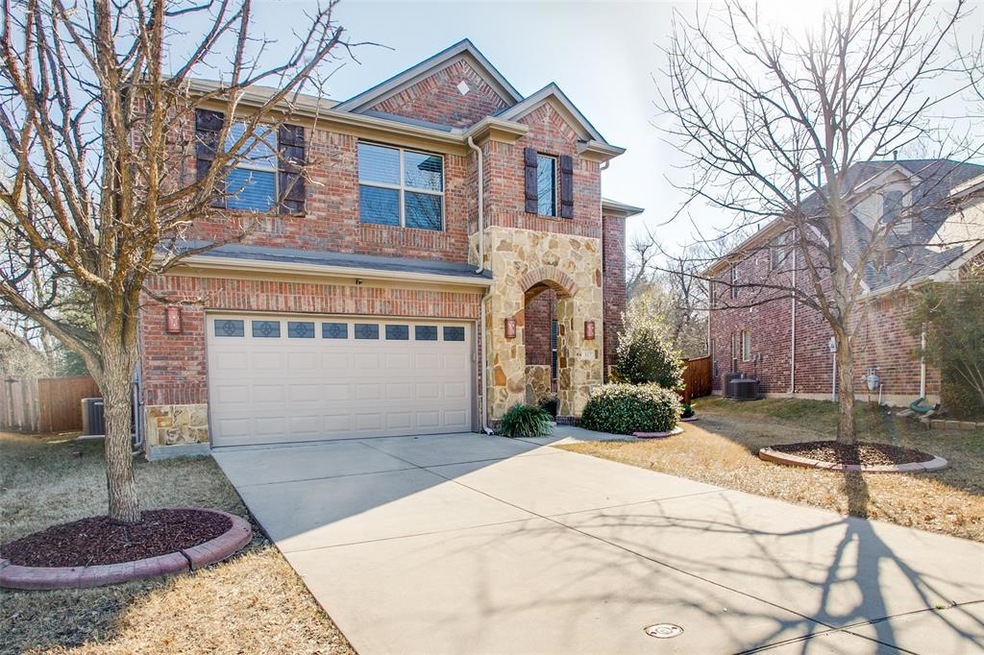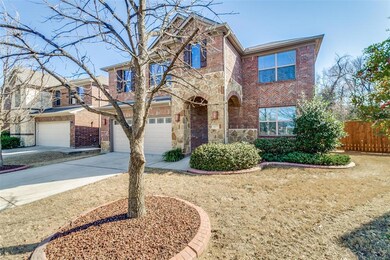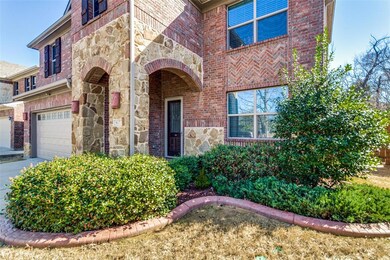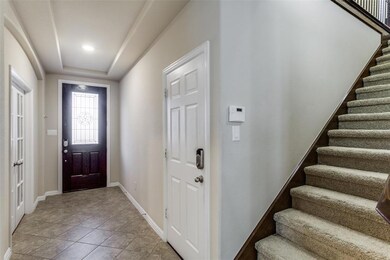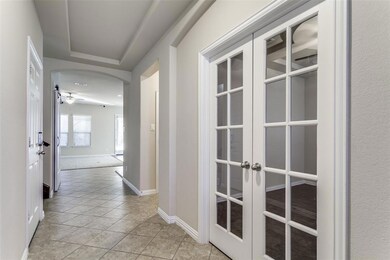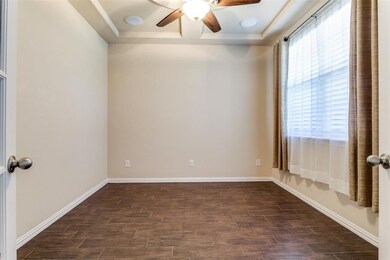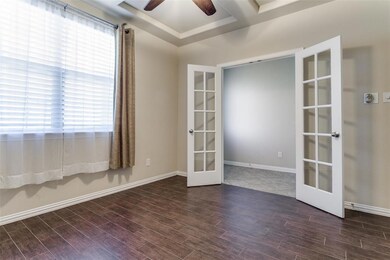
817 Rough Way McKinney, TX 75069
Greens of McKinney NeighborhoodHighlights
- Traditional Architecture
- Wood Flooring
- Shades
- Faubion Middle School Rated A-
- Covered patio or porch
- 2 Car Attached Garage
About This Home
As of May 2025Welcome to a truly Smart Home! From a state of the art security system, keyless entry, lighting & cameras, to Bose sound system wiring throughout house, garage and back porch; this home has endless features! Wifi enabled garage door opener, & sprinkler system & NEST thermostats. Brand new carpet, hand-scraped hardwoods, Low-E windows, roof replaced in 2018, with AC,Heat 16 SEER dual system and custom 8' storm doors added. A beautiful master suite and study with French doors down, and 2 large bedrooms and full bath up. Custom Elfa shelving in garage & master, 1st floor coat closet offer loads of storage; 2 fridges convey, dedicated freezer hookup. Separate 8x14 shed in backyard for hobbies or she-shed. Come see!
Last Agent to Sell the Property
Ebby Halliday, REALTORS License #0608855 Listed on: 03/07/2020

Home Details
Home Type
- Single Family
Est. Annual Taxes
- $8,011
Year Built
- Built in 2012
Lot Details
- 8,276 Sq Ft Lot
- Wrought Iron Fence
- Wood Fence
- Landscaped
- Interior Lot
- Sprinkler System
HOA Fees
- $33 Monthly HOA Fees
Parking
- 2 Car Attached Garage
- Epoxy
- Garage Door Opener
Home Design
- Traditional Architecture
- Brick Exterior Construction
- Slab Foundation
- Composition Roof
- Stone Siding
Interior Spaces
- 2,366 Sq Ft Home
- 2-Story Property
- Sound System
- Ceiling Fan
- Gas Log Fireplace
- ENERGY STAR Qualified Windows
- Shades
- Bay Window
Kitchen
- Electric Oven
- Gas Cooktop
- Microwave
Flooring
- Wood
- Carpet
- Ceramic Tile
Bedrooms and Bathrooms
- 3 Bedrooms
Laundry
- Full Size Washer or Dryer
- Gas Dryer Hookup
Home Security
- Burglar Security System
- Security Lights
- Smart Home
- Fire and Smoke Detector
Eco-Friendly Details
- Energy-Efficient Appliances
- Energy-Efficient HVAC
- Energy-Efficient Insulation
- Energy-Efficient Doors
- Energy-Efficient Thermostat
Outdoor Features
- Covered patio or porch
- Outdoor Storage
- Rain Gutters
Schools
- Davis Malvern Elementary School
- Faubion Middle School
- Mckinney High School
Utilities
- Central Heating and Cooling System
- Heating System Uses Natural Gas
- Gas Water Heater
- High Speed Internet
- Cable TV Available
Community Details
- Mckinney Green HOA, Phone Number (972) 893-3130
- Greens Of Mckinney Ph 2 Subdivision
- Mandatory home owners association
- Greenbelt
Listing and Financial Details
- Legal Lot and Block 17 / B
- Assessor Parcel Number R913100B01701
- $7,370 per year unexempt tax
Ownership History
Purchase Details
Home Financials for this Owner
Home Financials are based on the most recent Mortgage that was taken out on this home.Purchase Details
Purchase Details
Home Financials for this Owner
Home Financials are based on the most recent Mortgage that was taken out on this home.Purchase Details
Home Financials for this Owner
Home Financials are based on the most recent Mortgage that was taken out on this home.Similar Homes in McKinney, TX
Home Values in the Area
Average Home Value in this Area
Purchase History
| Date | Type | Sale Price | Title Company |
|---|---|---|---|
| Deed | -- | None Listed On Document | |
| Interfamily Deed Transfer | -- | None Available | |
| Vendors Lien | -- | Ctd | |
| Vendors Lien | -- | Ltic | |
| Vendors Lien | -- | Ltic |
Mortgage History
| Date | Status | Loan Amount | Loan Type |
|---|---|---|---|
| Open | $457,500 | New Conventional | |
| Previous Owner | $296,650 | New Conventional | |
| Previous Owner | $245,600 | Stand Alone First | |
| Previous Owner | $213,936 | New Conventional |
Property History
| Date | Event | Price | Change | Sq Ft Price |
|---|---|---|---|---|
| 05/01/2025 05/01/25 | Sold | -- | -- | -- |
| 03/14/2025 03/14/25 | Pending | -- | -- | -- |
| 03/04/2025 03/04/25 | Price Changed | $539,400 | 0.0% | $228 / Sq Ft |
| 02/11/2025 02/11/25 | Price Changed | $539,500 | -1.8% | $228 / Sq Ft |
| 01/21/2025 01/21/25 | For Sale | $549,500 | +0.1% | $232 / Sq Ft |
| 06/26/2023 06/26/23 | Sold | -- | -- | -- |
| 05/06/2023 05/06/23 | Pending | -- | -- | -- |
| 05/04/2023 05/04/23 | For Sale | $549,000 | +62.9% | $232 / Sq Ft |
| 06/12/2020 06/12/20 | Sold | -- | -- | -- |
| 04/18/2020 04/18/20 | Pending | -- | -- | -- |
| 03/07/2020 03/07/20 | For Sale | $337,000 | -- | $142 / Sq Ft |
Tax History Compared to Growth
Tax History
| Year | Tax Paid | Tax Assessment Tax Assessment Total Assessment is a certain percentage of the fair market value that is determined by local assessors to be the total taxable value of land and additions on the property. | Land | Improvement |
|---|---|---|---|---|
| 2023 | $8,011 | $419,979 | $132,000 | $422,428 |
| 2022 | $7,090 | $381,799 | $112,200 | $307,291 |
| 2021 | $7,371 | $347,090 | $89,760 | $257,330 |
| 2020 | $7,643 | $338,187 | $81,600 | $256,587 |
| 2019 | $7,751 | $326,070 | $81,600 | $244,470 |
| 2018 | $7,596 | $312,301 | $81,600 | $230,701 |
| 2017 | $7,297 | $300,000 | $81,600 | $218,400 |
| 2016 | $6,992 | $285,146 | $60,000 | $225,146 |
| 2015 | $5,056 | $259,606 | $60,000 | $199,606 |
Agents Affiliated with this Home
-
Susan Godfroid

Seller's Agent in 2025
Susan Godfroid
Coldwell Banker Apex, REALTORS
(214) 471-7378
2 in this area
89 Total Sales
-
Carson Campbell
C
Buyer's Agent in 2025
Carson Campbell
Krystal Womble Elite Realtors
(580) 579-9030
1 in this area
4 Total Sales
-
Brandee Escalante

Buyer's Agent in 2023
Brandee Escalante
eXp Realty
(214) 675-8545
1 in this area
725 Total Sales
-
Shea Dowell
S
Buyer Co-Listing Agent in 2023
Shea Dowell
eXp Realty
(817) 881-1358
1 in this area
24 Total Sales
-
Cheryl Brewster

Seller's Agent in 2020
Cheryl Brewster
Ebby Halliday
(214) 207-1159
13 Total Sales
Map
Source: North Texas Real Estate Information Systems (NTREIS)
MLS Number: 14298751
APN: R-9131-00B-0170-1
- 2604 Golfview Dr
- 2501 Dog Leg Trail
- 809 Max Dr
- 2616 Berry Hill
- 716 Setting Sun Trail
- 701 Setting Sun Trail
- 2804 Dog Leg Trail
- 1400 Courtland Ln
- 712 Hardwood Dr
- 3100 Taunton Way
- 3316 Taunton Way
- 916 Emerling Dr
- 913 Emerling Dr
- 841 Emerling Dr
- 0000 Wilson Creek Pkwy
- 909 Doral Cir
- 1100 Hyde Park Dr
- 1304 S Tennessee St
- 1213 S Kentucky St
- 2408 Forest Ct
