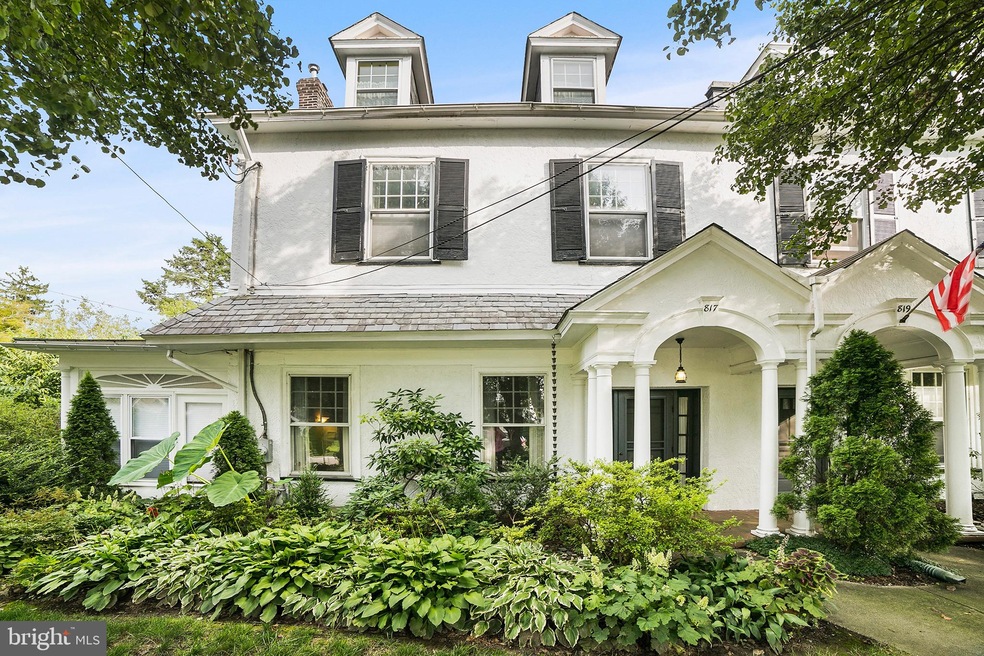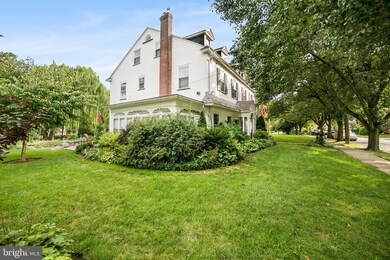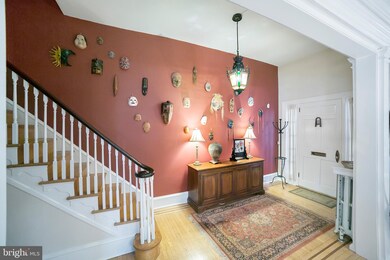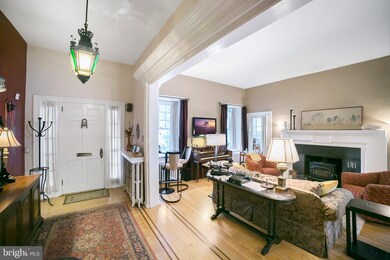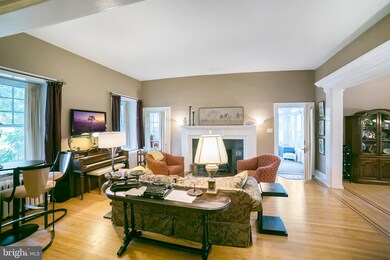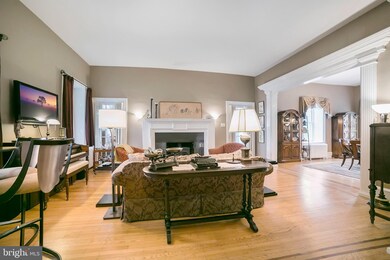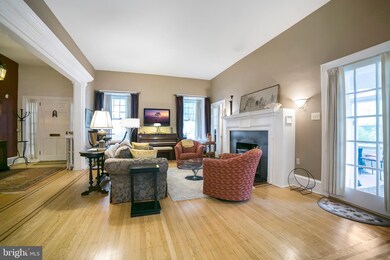
817 Rowland Ave Cheltenham, PA 19012
Elkins Park NeighborhoodEstimated Value: $443,909 - $545,000
Highlights
- Colonial Architecture
- 1 Fireplace
- Living Room
- Cheltenham High School Rated A-
- No HOA
- Central Air
About This Home
As of October 2019817 Rowland Avenue is a beautiful blend of yesterday and today: The former Rowland Estate, this property is a classic home with a rich historic background and all the modern conveniences expected today, including central air. Situated on .38 acres in Cheltenham Township, the original18th century foundation was redefined in the 1920s with architectural details that include a Georgian fireplace and dramatic columns that welcome you into an open floor plan. Boasting dramatic 11 footceilings, oak hardwood floors, and 6 foot windows with deep sills where light pours in, this home is a must-see! This exceptional home combines old-world charm with 21st century living. Entertain your guests in the extra large dining room or at the island that faces the newly renovated kitchen complete with an Italian 5-burner Bertazzoni range and gorgeous granite countertops. Snuggle up by the cast ironwood stove in the living room on a chilly winter evening or bask in the light of the window-lined sunporch that includes an antique coal stove converted into a gas fireplace. The second floor includes the master bedroom as well as two additional bedrooms. All rooms arelarge and light-filed, have new hardwood floors, and new modern ceiling fans. The master has two spacious French door closets with custom built-in shelving and a comfortable sitting area. The stunning hall bathroom was just updated in 2018 with radiant heat and an expansive walk-in shower with a large window that overlooks the treetop greenery and the expanse of sky outdoors without taking away your privacy. The third floor is truly a 'wish-list' opportunity for your very own home office, gym, creative ormeditation space. It has deep dormer windows, tons of character, and unlimited possibilities. This level conveniently has another full bathroom and a walk-in cedar closet for winter wardrobe storage. Extraordinary features await in the outdoor living space which is a gardeners delight with perennials and native plants throughout. The current owners of the property have cultivated a love for all things horticultural by adding a lovely side patio with color from planters and flowers. The gardens have been painstakingly kept and include redbud, crepe myrtle, sour cherry, weeping and curly willows,and dramatic hemlocks and holly trees adorned with winter berries. The back door leads to a second patio adorned by an arbor of wisteria and ample privacy. The full basement is dry, equippedwith a French drain and sump pumps, and can be easily accessed from outside through Bilco basement doors. It is the perfect space for woodworking and other projects and has been a dedicated workshop/tool shop/workspace since Thomas Rowland lived in this home starting in about 1850. Offering easy access to major hospitals/ medical centers, universities, cultural centers, restaurants, gyms, the best in private and public schools, libraries, and access to public transportation (rail and bus), with Cheltenham Train Station within easy walking distance, this amazing home makes it easy for you to Choose Cheltenham! This historically significant property is part of a walkable neighborhood with the Cheltenham Center for the Arts and Tookany Creek Park less than a mile away. If you are seeking a one-of-a-kind home in a unique and diverse community, please don't miss out on this amazing find. You will be delighted!
Last Agent to Sell the Property
BHHS Fox & Roach-Blue Bell License #RS344764 Listed on: 08/19/2019

Townhouse Details
Home Type
- Townhome
Year Built
- Built in 1774
Lot Details
- Lot Dimensions are 89.00 x 0.00
Home Design
- Semi-Detached or Twin Home
- Colonial Architecture
- Stone Siding
Interior Spaces
- 2,530 Sq Ft Home
- Property has 3 Levels
- 1 Fireplace
- Living Room
- Dining Room
Bedrooms and Bathrooms
- 5 Bedrooms
Basement
- Basement Fills Entire Space Under The House
- Laundry in Basement
Parking
- 4 Open Parking Spaces
- 4 Parking Spaces
- Driveway
Utilities
- Central Air
- Heating System Uses Oil
- Radiant Heating System
Community Details
- No Home Owners Association
- Rowland Park Subdivision
Listing and Financial Details
- Tax Lot 014
- Assessor Parcel Number 31-00-23677-007
Ownership History
Purchase Details
Home Financials for this Owner
Home Financials are based on the most recent Mortgage that was taken out on this home.Purchase Details
Similar Homes in the area
Home Values in the Area
Average Home Value in this Area
Purchase History
| Date | Buyer | Sale Price | Title Company |
|---|---|---|---|
| Oconnor Terence Graham | $328,000 | None Available | |
| Johnston Eric D | -- | -- |
Mortgage History
| Date | Status | Borrower | Loan Amount |
|---|---|---|---|
| Open | Oconnor Terence Graham | $292,000 | |
| Closed | Oconnor Terence Graham | $262,400 | |
| Previous Owner | Johnston Eric D | $121,800 | |
| Previous Owner | Johnston Eric D | $146,300 | |
| Previous Owner | Johnston Adena E | $76,500 |
Property History
| Date | Event | Price | Change | Sq Ft Price |
|---|---|---|---|---|
| 10/25/2019 10/25/19 | Sold | $328,000 | 0.0% | $130 / Sq Ft |
| 08/27/2019 08/27/19 | Pending | -- | -- | -- |
| 08/19/2019 08/19/19 | For Sale | $328,000 | -- | $130 / Sq Ft |
Tax History Compared to Growth
Tax History
| Year | Tax Paid | Tax Assessment Tax Assessment Total Assessment is a certain percentage of the fair market value that is determined by local assessors to be the total taxable value of land and additions on the property. | Land | Improvement |
|---|---|---|---|---|
| 2024 | $9,884 | $147,990 | $35,870 | $112,120 |
| 2023 | $9,773 | $147,990 | $35,870 | $112,120 |
| 2022 | $9,605 | $147,990 | $35,870 | $112,120 |
| 2021 | $9,342 | $147,990 | $35,870 | $112,120 |
| 2020 | $9,073 | $147,990 | $35,870 | $112,120 |
| 2019 | $8,891 | $147,990 | $35,870 | $112,120 |
| 2018 | $2,511 | $147,990 | $35,870 | $112,120 |
| 2017 | $8,489 | $147,990 | $35,870 | $112,120 |
| 2016 | $8,432 | $147,990 | $35,870 | $112,120 |
| 2015 | $8,038 | $147,990 | $35,870 | $112,120 |
| 2014 | $8,038 | $147,990 | $35,870 | $112,120 |
Agents Affiliated with this Home
-
Bernadette Dougherty

Seller's Agent in 2019
Bernadette Dougherty
BHHS Fox & Roach
(215) 628-9589
27 Total Sales
-
Paul Dougherty

Buyer's Agent in 2019
Paul Dougherty
BHHS Fox & Roach
(215) 301-9306
9 in this area
89 Total Sales
Map
Source: Bright MLS
MLS Number: PAMC621840
APN: 31-00-23677-007
- 710 Rowland Ave
- 904 Pitt Rd
- 525 Croyden Rd
- 605 Central Ave
- 721 Walden Rd
- 612 Davis Rd
- 651 Croyden Rd
- 119 Old Soldiers Rd
- 317 W Laurel Ave
- 325 Magee Ave
- 215 Longshore Ave
- 1020 Miles Ct
- 320 Myrtle Ave
- 330 Gilham St
- 1024 Miles Ct
- 310 Passmore St
- 1026 Miles Ct
- 6322 Newtown Ave
- 1030 Miles Ct
- 6414 Shelbourne St
- 817 Rowland Ave
- 819 Rowland Ave
- 801 Rowland Ave
- 310 Croyden Rd
- 825 Rowland Ave
- 800 Rowland Ave
- 804 Rowland Ave
- 305 Boyer Rd
- 309 Boyer Rd
- 810 Rowland Ave
- 301 Boyer Rd
- 810 Gilbert Rd
- 812 Rowland Ave
- 404 Croyden Rd
- 313 Boyer Rd
- 721 Rowland Ave
- 300 Croyden Rd
- 833 Rowland Ave
- 730 Rowland Ave
- 818 Rowland Ave
