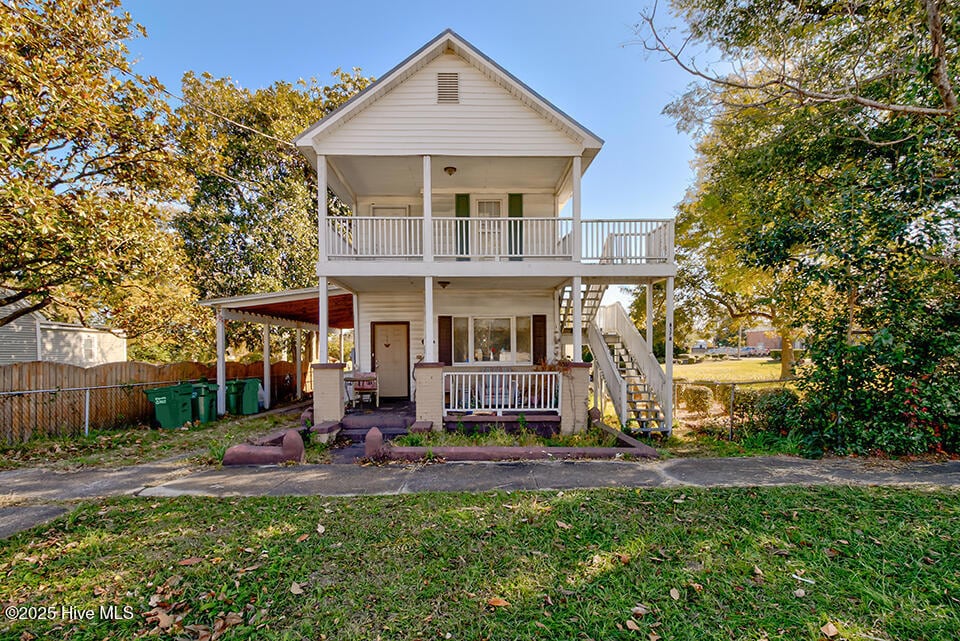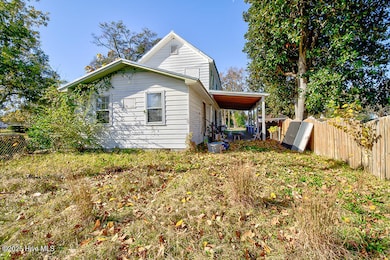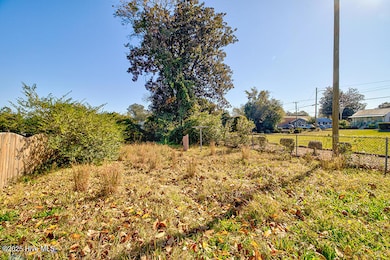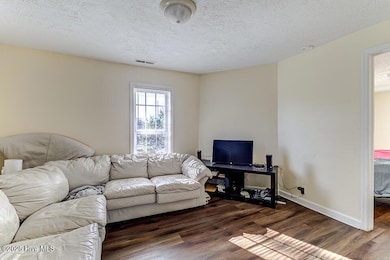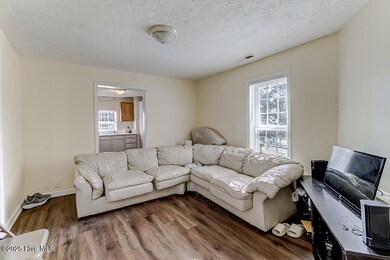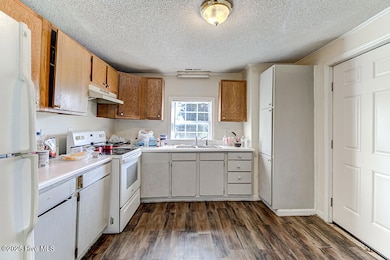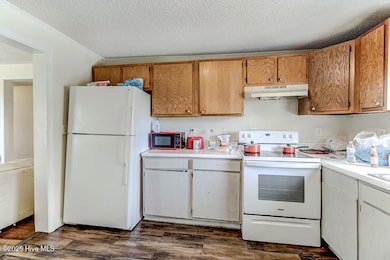817 S 11th St Wilmington, NC 28401
Dry Pond-South Side NeighborhoodEstimated payment $1,998/month
Highlights
- Deck
- No HOA
- Balcony
- John T. Hoggard High School Rated A-
- Covered Patio or Porch
- Luxury Vinyl Plank Tile Flooring
About This Home
Discover an excellent opportunity with this fully occupied duplex in a rapidly growing area of Wilmington. With both units currently rented, this property offers immediate income for investors while still appealing to buyers who may want to live in one unit in the future and rent out the other for additional income.A newer metal roof provides long-term durability and peace of mind. The home also features a covered two-car carport, a valuable bonus for both tenants and future owners. Major system updates include a new HVAC for the upstairs unit (May 2025) and a downstairs HVAC replaced in October 2016.Whether you're looking to expand your investment portfolio, explore a house-hack opportunity, or purchase a property you can update and add value to over time, this duplex has serious potential. Close to Downtown, the Cargo District, and other growing Wilmington hotspots, the location continues to see strong rental demand and long-term upside.A versatile property with income in place and room to grow--opportunities like this don't come often.
Property Details
Home Type
- Multi-Family
Est. Annual Taxes
- $1,903
Year Built
- Built in 1920
Lot Details
- 6,055 Sq Ft Lot
- Lot Dimensions are 43x165x33x99x66
- Chain Link Fence
Home Design
- Duplex
- Wood Frame Construction
- Metal Roof
- Metal Siding
Interior Spaces
- 3 Bathrooms
- 2-Story Property
- Blinds
- Luxury Vinyl Plank Tile Flooring
- Range
- Washer and Dryer Hookup
Basement
- Partial Basement
- Crawl Space
Parking
- 1 Car Detached Garage
- 2 Attached Carport Spaces
- Dirt Driveway
- Off-Street Parking
Outdoor Features
- Balcony
- Deck
- Covered Patio or Porch
Schools
- Forest Hills Elementary School
- Williston Middle School
- Hoggard High School
Utilities
- Heat Pump System
- Electric Water Heater
Community Details
- No Home Owners Association
- Dawson Castle Street Subdivision
Listing and Financial Details
- Assessor Parcel Number R05410-023-005-000
Map
Home Values in the Area
Average Home Value in this Area
Tax History
| Year | Tax Paid | Tax Assessment Tax Assessment Total Assessment is a certain percentage of the fair market value that is determined by local assessors to be the total taxable value of land and additions on the property. | Land | Improvement |
|---|---|---|---|---|
| 2025 | $1,903 | $323,400 | $72,000 | $251,400 |
| 2023 | $1,975 | $227,000 | $51,200 | $175,800 |
| 2022 | $1,930 | $227,000 | $51,200 | $175,800 |
| 2021 | $0 | $230,200 | $51,200 | $179,000 |
| 2020 | $1,319 | $125,200 | $11,700 | $113,500 |
| 2019 | $1,319 | $125,200 | $11,700 | $113,500 |
| 2018 | $1,319 | $125,200 | $11,700 | $113,500 |
| 2017 | $1,319 | $125,200 | $11,700 | $113,500 |
| 2016 | $864 | $78,000 | $19,500 | $58,500 |
| 2015 | $826 | $78,000 | $19,500 | $58,500 |
| 2014 | $791 | $78,000 | $19,500 | $58,500 |
Property History
| Date | Event | Price | List to Sale | Price per Sq Ft | Prior Sale |
|---|---|---|---|---|---|
| 11/05/2025 11/05/25 | For Sale | $349,000 | +16.3% | -- | |
| 08/10/2021 08/10/21 | Sold | $300,000 | 0.0% | $162 / Sq Ft | View Prior Sale |
| 07/07/2021 07/07/21 | Pending | -- | -- | -- | |
| 07/07/2021 07/07/21 | For Sale | $300,000 | +426.3% | $162 / Sq Ft | |
| 06/16/2014 06/16/14 | Sold | $57,000 | -50.4% | $31 / Sq Ft | View Prior Sale |
| 06/04/2014 06/04/14 | Pending | -- | -- | -- | |
| 10/31/2013 10/31/13 | For Sale | $114,900 | -- | $62 / Sq Ft |
Purchase History
| Date | Type | Sale Price | Title Company |
|---|---|---|---|
| Warranty Deed | $300,000 | None Available | |
| Warranty Deed | $130,000 | None Available | |
| Warranty Deed | -- | None Available | |
| Special Warranty Deed | -- | None Available | |
| Trustee Deed | $54,000 | None Available | |
| Deed | -- | None Available | |
| Deed | -- | -- | |
| Deed | -- | -- | |
| Deed | $93,000 | -- | |
| Deed | $26,000 | -- | |
| Deed | -- | -- |
Mortgage History
| Date | Status | Loan Amount | Loan Type |
|---|---|---|---|
| Open | $225,000 | New Conventional | |
| Previous Owner | $104,000 | Future Advance Clause Open End Mortgage |
Source: Hive MLS
MLS Number: 100541368
APN: R05410-023-005-000
- 807 S 12th St
- 1206 Dawson St
- 1213 Wooster St
- 607 S 11th St Unit 108
- 1102 Castle St
- 1212 Castle St
- 933 S 8th St
- 708 Dawson St
- 1307 Glenn St
- 411 Wooster St
- 603 Church St
- 1309 S 7th St
- 325 S 6th St Unit 1
- 219 S 7th St
- 313 Queen St Unit A
- 112 S 12th St
- 104 S 11th St
- 1312 Hooper St
- 1307 S 4th St
- 304 Marstellar St
