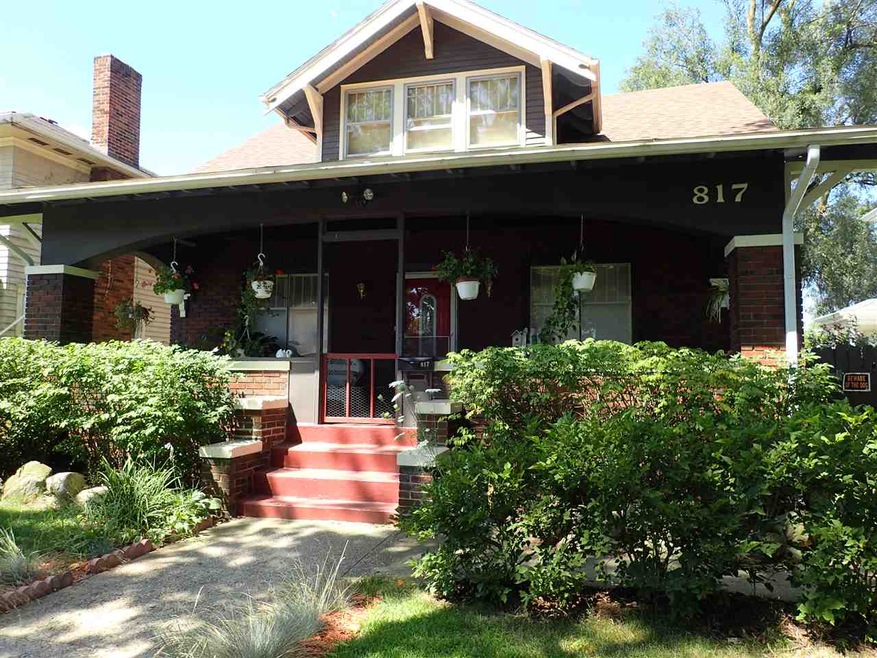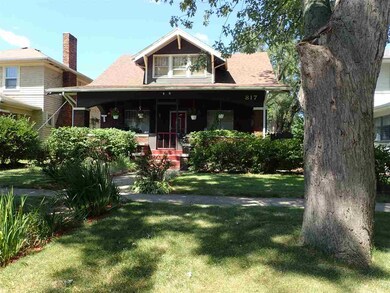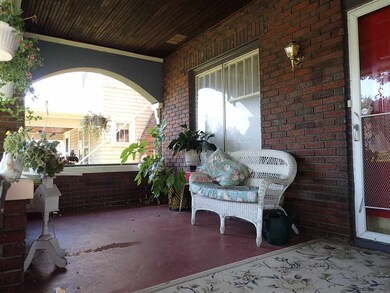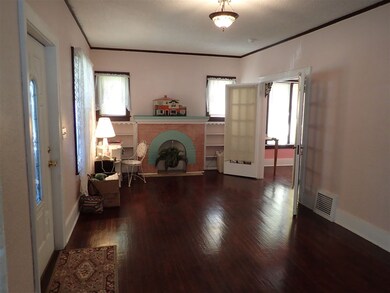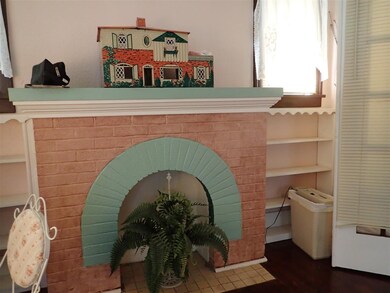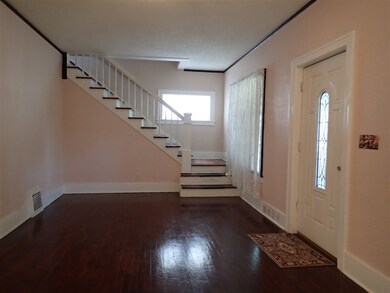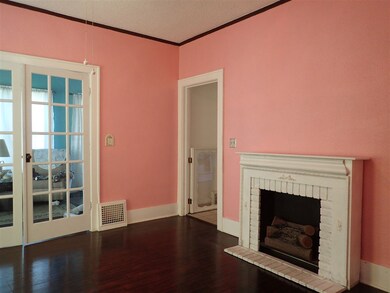
817 S 31st St South Bend, IN 46615
River Park NeighborhoodHighlights
- Wood Flooring
- Covered patio or porch
- Formal Dining Room
- Adams High School Rated A-
- Walk-In Pantry
- 1 Car Detached Garage
About This Home
As of December 2018Great condition this Craftmans-Style Bungalow with Dormers in the River Park Neighborhood. Sit on the front porch enjoying the fresh air. Porch has a dog/child screen door to keep them safely there. Inside both levels have hardwood floors in good condition. Each room on the main floor has doors closing off rooms. Two rooms with glass pane double french doors, a half (see through) door and two single doors. Large formal living and formal dining room both have decorative fireplace. Family room has doors to kitchen dining room and deck. Also has a large walk in panty and half bath for the main floor. Kitchen is square area which includes eat-in dining area. Exterior side door is two steps down and also basement steps. Upstairs has 3 bedroom and a bath. Bathroom has laundry shoot to the basement. Good space in bedrooms with some angles. Lower level has library room with actual Notre Dame library bookcases. Lower level has laundry area, canning jars room, extra room and large area connecting area. All area are with clean painted walls and floors. Outside enjoy the new deck with all the beautiful trees and plants. Nice potting soil shed, for the gardener. Seller reserves the Weeping Cheery Tree. See attchedment describing the activities around River Park.
Last Agent to Sell the Property
Susan Weissert
Weichert Rltrs-J.Dunfee&Assoc. Listed on: 08/01/2015

Home Details
Home Type
- Single Family
Est. Annual Taxes
- $973
Year Built
- Built in 1926
Lot Details
- 6,721 Sq Ft Lot
- Lot Dimensions are 42 x 160
- Privacy Fence
- Landscaped
- Level Lot
Parking
- 1 Car Detached Garage
Home Design
- Bungalow
- Brick Exterior Construction
- Shingle Roof
- Asphalt Roof
Interior Spaces
- 2-Story Property
- Built-in Bookshelves
- Ceiling Fan
- Formal Dining Room
- Wood Flooring
- Walk-In Pantry
- Laundry Chute
Bedrooms and Bathrooms
- 3 Bedrooms
Finished Basement
- Basement Fills Entire Space Under The House
- Block Basement Construction
- 1 Bedroom in Basement
Utilities
- Window Unit Cooling System
- Forced Air Heating System
- High-Efficiency Furnace
- Heating System Uses Gas
Additional Features
- Covered patio or porch
- Suburban Location
Listing and Financial Details
- Home warranty included in the sale of the property
- Assessor Parcel Number 710908457018000026
Ownership History
Purchase Details
Home Financials for this Owner
Home Financials are based on the most recent Mortgage that was taken out on this home.Purchase Details
Home Financials for this Owner
Home Financials are based on the most recent Mortgage that was taken out on this home.Purchase Details
Home Financials for this Owner
Home Financials are based on the most recent Mortgage that was taken out on this home.Purchase Details
Home Financials for this Owner
Home Financials are based on the most recent Mortgage that was taken out on this home.Similar Homes in the area
Home Values in the Area
Average Home Value in this Area
Purchase History
| Date | Type | Sale Price | Title Company |
|---|---|---|---|
| Warranty Deed | -- | Metropolitan Title | |
| Warranty Deed | -- | Metropolitan Title | |
| Warranty Deed | -- | None Available | |
| Trustee Deed | -- | None Available |
Mortgage History
| Date | Status | Loan Amount | Loan Type |
|---|---|---|---|
| Open | $5,161 | FHA | |
| Open | $108,233 | FHA | |
| Closed | $108,989 | FHA | |
| Previous Owner | $108,989 | FHA | |
| Previous Owner | $87,387 | FHA | |
| Previous Owner | $70,750 | Future Advance Clause Open End Mortgage | |
| Previous Owner | $78,200 | Adjustable Rate Mortgage/ARM |
Property History
| Date | Event | Price | Change | Sq Ft Price |
|---|---|---|---|---|
| 12/07/2018 12/07/18 | Sold | $111,000 | -4.2% | $52 / Sq Ft |
| 10/14/2018 10/14/18 | Pending | -- | -- | -- |
| 10/08/2018 10/08/18 | Price Changed | $115,900 | -3.3% | $54 / Sq Ft |
| 09/11/2018 09/11/18 | Price Changed | $119,900 | -1.7% | $56 / Sq Ft |
| 08/24/2018 08/24/18 | For Sale | $122,000 | +37.1% | $57 / Sq Ft |
| 03/18/2016 03/18/16 | Sold | $89,000 | -4.3% | $47 / Sq Ft |
| 02/18/2016 02/18/16 | Pending | -- | -- | -- |
| 08/01/2015 08/01/15 | For Sale | $93,000 | -- | $49 / Sq Ft |
Tax History Compared to Growth
Tax History
| Year | Tax Paid | Tax Assessment Tax Assessment Total Assessment is a certain percentage of the fair market value that is determined by local assessors to be the total taxable value of land and additions on the property. | Land | Improvement |
|---|---|---|---|---|
| 2024 | $2,177 | $199,100 | $6,400 | $192,700 |
| 2023 | $2,134 | $181,000 | $6,400 | $174,600 |
| 2022 | $1,739 | $148,800 | $6,400 | $142,400 |
| 2021 | $1,660 | $139,100 | $4,100 | $135,000 |
| 2020 | $1,328 | $112,700 | $3,500 | $109,200 |
| 2019 | $1,040 | $100,300 | $2,800 | $97,500 |
| 2018 | $1,017 | $85,800 | $2,400 | $83,400 |
| 2017 | $1,028 | $84,700 | $2,400 | $82,300 |
| 2016 | $1,026 | $84,700 | $2,400 | $82,300 |
| 2014 | $973 | $83,800 | $2,400 | $81,400 |
Agents Affiliated with this Home
-
Connie Shaffer

Seller's Agent in 2018
Connie Shaffer
Market Place Realty, Inc.
(574) 235-4825
4 in this area
61 Total Sales
-
Dawn Collins
D
Buyer's Agent in 2018
Dawn Collins
Cressy & Everett - South Bend
(574) 707-5860
73 Total Sales
-

Seller's Agent in 2016
Susan Weissert
Weichert Rltrs-J.Dunfee&Assoc.
(574) 514-2424
Map
Source: Indiana Regional MLS
MLS Number: 201536576
APN: 71-09-08-457-018.000-026
