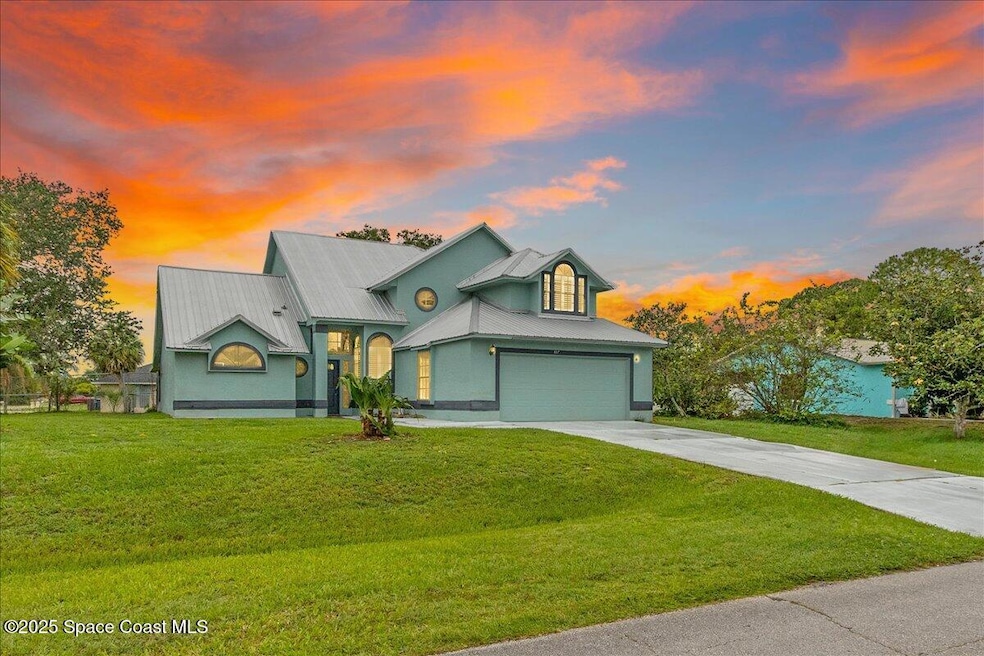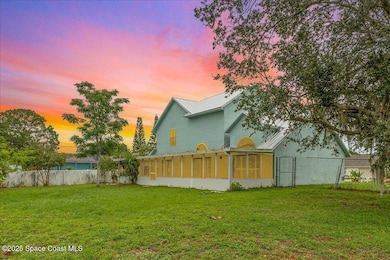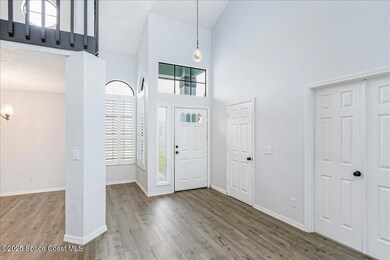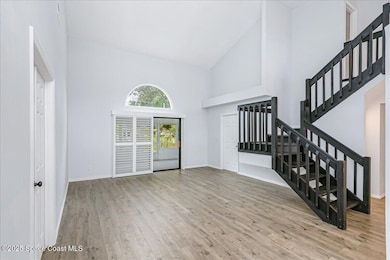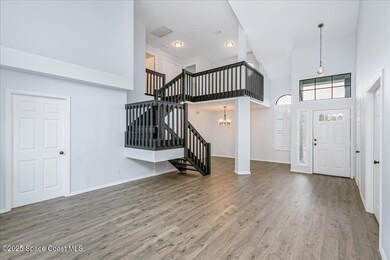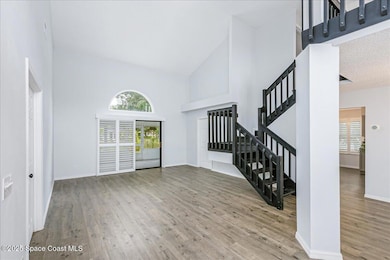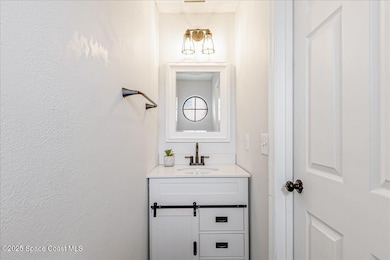
817 Seven Gables Cir SE Palm Bay, FL 32909
Estimated payment $2,491/month
Highlights
- Main Floor Primary Bedroom
- Screened Porch
- Eat-In Kitchen
- No HOA
- 2 Car Attached Garage
- Separate Shower in Primary Bathroom
About This Home
Priced to Sell! This beautiful 4-bedroom, 3-bath home offers over 2,000 square feet of living space and is located in the highly sought-after Unit 50 of Palm Bay.
Nestled on a spacious corner lot, this two-story home features a desirable first-floor master suite, an updated kitchen with quartz countertops, updated vanities in all bathrooms, plantation shutters throughout, additional loft, extra large screened porch with fenced backyard, and a durable metal roof for long-lasting value.
Enjoy the expansive back patio, perfect for entertaining, and a unique garage shower for added convenience. Just minutes from the shopping, dining, and amenities of Bayside Lakes, this home is priced below market value and won't last long—schedule your showing today!
Home Details
Home Type
- Single Family
Est. Annual Taxes
- $4,997
Year Built
- Built in 1989
Lot Details
- 0.34 Acre Lot
- East Facing Home
- Chain Link Fence
- Cleared Lot
- Few Trees
Parking
- 2 Car Attached Garage
- On-Street Parking
Home Design
- Frame Construction
- Metal Roof
- Asphalt
- Stucco
Interior Spaces
- 2,028 Sq Ft Home
- 2-Story Property
- Ceiling Fan
- Screened Porch
- Vinyl Flooring
Kitchen
- Eat-In Kitchen
- Electric Oven
- Electric Range
- Microwave
- Dishwasher
Bedrooms and Bathrooms
- 4 Bedrooms
- Primary Bedroom on Main
- Split Bedroom Floorplan
- Walk-In Closet
- Separate Shower in Primary Bathroom
Laundry
- Laundry on lower level
- Dryer
- Washer
Outdoor Features
- Patio
Schools
- Columbia Elementary School
- Southwest Middle School
- Bayside High School
Utilities
- Central Heating and Cooling System
- Aerobic Septic System
- Cable TV Available
Community Details
- No Home Owners Association
- Port Malabar Unit 50 Subdivision
Map
Home Values in the Area
Average Home Value in this Area
Tax History
| Year | Tax Paid | Tax Assessment Tax Assessment Total Assessment is a certain percentage of the fair market value that is determined by local assessors to be the total taxable value of land and additions on the property. | Land | Improvement |
|---|---|---|---|---|
| 2023 | $4,997 | $265,300 | $34,500 | $230,800 |
| 2022 | $920 | $87,260 | $0 | $0 |
| 2021 | $919 | $84,720 | $0 | $0 |
| 2020 | $896 | $83,560 | $0 | $0 |
| 2019 | $1,034 | $81,690 | $0 | $0 |
| 2018 | $1,009 | $80,170 | $0 | $0 |
| 2017 | $1,019 | $78,530 | $0 | $0 |
| 2016 | $834 | $76,920 | $9,000 | $67,920 |
| 2015 | $846 | $76,390 | $7,000 | $69,390 |
| 2014 | $844 | $75,790 | $7,000 | $68,790 |
Property History
| Date | Event | Price | Change | Sq Ft Price |
|---|---|---|---|---|
| 07/10/2025 07/10/25 | For Sale | $375,000 | 0.0% | $185 / Sq Ft |
| 06/23/2025 06/23/25 | Pending | -- | -- | -- |
| 06/06/2025 06/06/25 | For Sale | $375,000 | -8.5% | $185 / Sq Ft |
| 09/22/2023 09/22/23 | Sold | $410,000 | +2.8% | $202 / Sq Ft |
| 08/14/2023 08/14/23 | Pending | -- | -- | -- |
| 08/10/2023 08/10/23 | For Sale | $399,000 | +40.0% | $197 / Sq Ft |
| 05/13/2022 05/13/22 | Sold | $285,000 | -13.6% | $141 / Sq Ft |
| 04/29/2022 04/29/22 | Pending | -- | -- | -- |
| 04/28/2022 04/28/22 | For Sale | $330,000 | 0.0% | $163 / Sq Ft |
| 04/22/2022 04/22/22 | Pending | -- | -- | -- |
| 04/13/2022 04/13/22 | For Sale | $330,000 | -- | $163 / Sq Ft |
Purchase History
| Date | Type | Sale Price | Title Company |
|---|---|---|---|
| Warranty Deed | $410,000 | Oliver Title Law | |
| Warranty Deed | $285,000 | Prestige Title | |
| Warranty Deed | -- | -- |
Mortgage History
| Date | Status | Loan Amount | Loan Type |
|---|---|---|---|
| Open | $410,000 | New Conventional | |
| Previous Owner | $10,000 | Credit Line Revolving | |
| Previous Owner | $85,252 | New Conventional |
Similar Homes in Palm Bay, FL
Source: Space Coast MLS (Space Coast Association of REALTORS®)
MLS Number: 1048222
APN: 29-37-17-JR-02705.0-0012.00
- 2748 Emerson Dr SE
- 1670 Ashboro Cir SE
- 1461 Dozier Cir SE
- 728 Alford St SE
- 1330 Castel Place SE
- 2861 Emerson Dr SE
- 902 Zamora St SE
- 910 Zamora St SE
- 1563 Dozier Cir SE
- 1490 Damon Rd SE
- 1427 Damon Rd SE
- 1385 Salerno Ave SE
- 1472 Ashboro Cir SE
- 983 Raleigh Rd SE
- 998 Wacona St SE
- 783 Koutnik Rd SE
- 999 Zambrana St SE
- 613 Seven Gables Cir SE
- 922 Raleigh Rd SE
- 990 Waco Blvd SE
- 711 Alford St SE
- 1290 Sail Ct SE
- 1442 Damon Rd SE
- 1413 Salerno Ave SE
- 2524 Emerson Dr SE
- 1366 Whaling Ave SE
- 1013 Waco Blvd SE
- 1044 Zamora St SE
- 1619 Adview Rd SE
- 467 Sauders Rd SE
- 1414 Operetta Ave SE
- 741 Airoso Rd SE
- 516 Seaport Terrace SE
- 821 Avalon St SE
- 1551 Eldron Blvd SE
- 961 Gulfport Rd SE
- 542 Ortega St SE
- 530 Escarole St SE
- 728 Autumn St SE
- 724 San Filippo Dr SE
