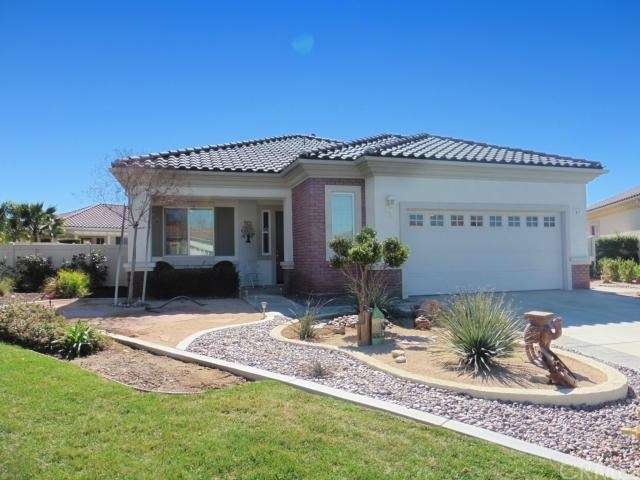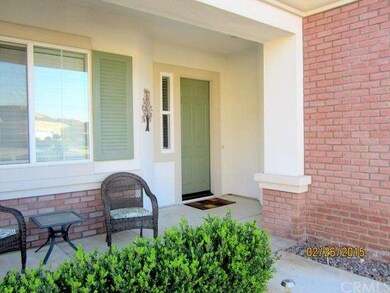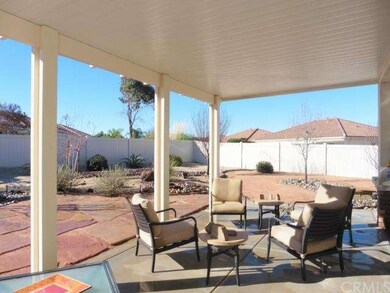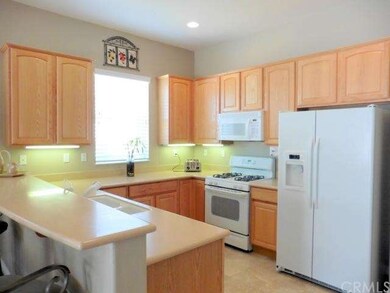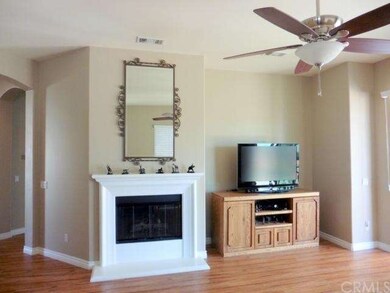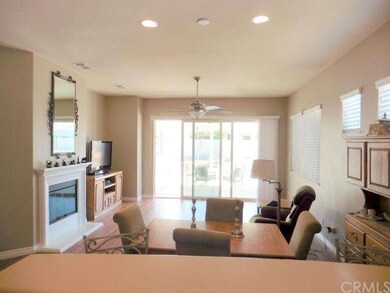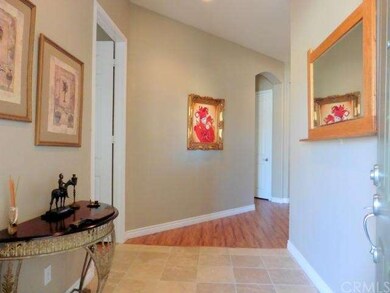
817 Sherwood Ct Beaumont, CA 92223
Highlights
- 24-Hour Security
- Senior Community
- Open Floorplan
- Private Pool
- Primary Bedroom Suite
- Mountain View
About This Home
As of October 2021PREMIUM LOT LOCATION ON 10,000+ SQFT LOT ON QUIET CUL-DE-SAC!!!! THIS HOME IS TURNKEY FROM HEAD TO TOE! BEAUTIFUL "TRILLION" MODEL IS ONE OF THE MOST SOUGHT AFTER IN THIS MASTER PLANNED 55+ COMMUNITY. HOME FEATURES 2 BEDROOMS PLUS A DEN (PERFECT FOR OFFICE), 2 FULL BATHROOMS, GORGEOUS NEW WOOD FLOORING THROUGHOUT, FRESH CUSTOM PAINT, OPEN FLOOR PLAN WITH SPACIOUS KITCHEN OPENS TO THE DINING ROOM, LOW-MAINTENANCE DESERT-SCAPE FRONT & REAR YARDS, EXTENDED COVERED PATIO, STREAMING SUNLIGHT THROUGHOUT, 2 CAR ATTACHED GARAGE WITH DIRECT ACCESS TO THE HOUSE, FULL HOUSE WATER FILTRATION SYSTEM, CEILING FANS, INSIDE LAUNDRY ROOM HAS SINK, COZY FIREPLACE (CUSTOM MADE MIRROR ABOVE INCLUDED) AND THE MASTER SUITE FEATURES A HUGE WALK IN CLOSET WITH A VIEW OF THE PERFECTLY MANICURED REAR GROUNDS! SPACIOUS MASTER BATHROOM FEATURES DUAL VANITY, SEPARATE ROMAN TUB AND WALK-IN SHOWER! THIS HOME TRULY IS A SLICE OF PARADISE WITH MOUNTAIN VIEWS, STUNNING LANDSCAPING, WRAP AROUND REAR YARD, QUIET LOCATION & ALL OF THE BENEFITS OF THIS VERY ACTIVE SOLERA COMMUNITY. CABLE TV IS PAID FOR IN THE HOA DUES! 24 HOUR GUARD GATED. CLUBHOUSE FEATURES STATE OF THE ART WORK OUT EQUIPMENT, CLASSES, JOGGING TRACK, TENNIS, BOCCE BALL, MEETING ROOMS, AND MUCH MUCH MORE!
Last Agent to Sell the Property
First Team Real Estate License #00863512 Listed on: 03/05/2015

Home Details
Home Type
- Single Family
Est. Annual Taxes
- $7,121
Year Built
- Built in 2006
Lot Details
- 10,019 Sq Ft Lot
- Property fronts a private road
- Cul-De-Sac
- Fenced
- Fence is in excellent condition
- Paved or Partially Paved Lot
- Front and Back Yard Sprinklers
- Back and Front Yard
HOA Fees
- $182 Monthly HOA Fees
Parking
- 2 Car Direct Access Garage
- Parking Available
- Single Garage Door
- Garage Door Opener
- Driveway
Home Design
- Mediterranean Architecture
- Turnkey
- Planned Development
- Slab Foundation
- Tile Roof
- Stucco
Interior Spaces
- 1,687 Sq Ft Home
- 1-Story Property
- Open Floorplan
- Built-In Features
- High Ceiling
- Double Pane Windows
- Awning
- Blinds
- Entryway
- Great Room
- Living Room with Fireplace
- Home Office
- Wood Flooring
- Mountain Views
- Fire and Smoke Detector
Kitchen
- Eat-In Kitchen
- Breakfast Bar
- Built-In Range
- Dishwasher
- Disposal
Bedrooms and Bathrooms
- 2 Bedrooms
- Primary Bedroom Suite
- Double Master Bedroom
- Walk-In Closet
- 2 Full Bathrooms
Laundry
- Laundry Room
- Dryer
- Washer
Pool
- Private Pool
- Spa
Outdoor Features
- Covered patio or porch
- Rain Gutters
Utilities
- Cooling System Powered By Gas
- Forced Air Heating and Cooling System
- Underground Utilities
- Water Purifier
- Cable TV Available
Listing and Financial Details
- Tax Lot 78
- Tax Tract Number 29194
- Assessor Parcel Number 400290040
Community Details
Overview
- Senior Community
- Trillion
Amenities
- Clubhouse
- Billiard Room
- Meeting Room
- Recreation Room
Recreation
- Tennis Courts
- Bocce Ball Court
- Community Pool
- Community Spa
- Jogging Track
Security
- 24-Hour Security
- Resident Manager or Management On Site
- Controlled Access
Ownership History
Purchase Details
Home Financials for this Owner
Home Financials are based on the most recent Mortgage that was taken out on this home.Purchase Details
Home Financials for this Owner
Home Financials are based on the most recent Mortgage that was taken out on this home.Purchase Details
Home Financials for this Owner
Home Financials are based on the most recent Mortgage that was taken out on this home.Purchase Details
Purchase Details
Home Financials for this Owner
Home Financials are based on the most recent Mortgage that was taken out on this home.Purchase Details
Purchase Details
Home Financials for this Owner
Home Financials are based on the most recent Mortgage that was taken out on this home.Similar Home in Beaumont, CA
Home Values in the Area
Average Home Value in this Area
Purchase History
| Date | Type | Sale Price | Title Company |
|---|---|---|---|
| Grant Deed | $420,000 | Chicago Title Company | |
| Grant Deed | $290,000 | First American | |
| Grant Deed | $245,000 | Fidelity National Title | |
| Interfamily Deed Transfer | -- | Fnt | |
| Grant Deed | $145,000 | Stewart Title Of California | |
| Trustee Deed | $188,074 | Landsafe Default Inc | |
| Grant Deed | $280,000 | First American Title Company |
Mortgage History
| Date | Status | Loan Amount | Loan Type |
|---|---|---|---|
| Open | $399,000 | New Conventional | |
| Previous Owner | $277,123 | VA | |
| Previous Owner | $276,937 | VA | |
| Previous Owner | $290,000 | VA | |
| Previous Owner | $196,000 | New Conventional | |
| Previous Owner | $116,000 | New Conventional | |
| Previous Owner | $200,000 | Fannie Mae Freddie Mac |
Property History
| Date | Event | Price | Change | Sq Ft Price |
|---|---|---|---|---|
| 10/07/2021 10/07/21 | Sold | $420,000 | -3.4% | $249 / Sq Ft |
| 09/08/2021 09/08/21 | Pending | -- | -- | -- |
| 09/04/2021 09/04/21 | For Sale | $435,000 | +50.0% | $258 / Sq Ft |
| 12/29/2017 12/29/17 | Sold | $290,000 | 0.0% | $172 / Sq Ft |
| 11/03/2017 11/03/17 | For Sale | $290,000 | +18.4% | $172 / Sq Ft |
| 04/10/2015 04/10/15 | Sold | $245,000 | 0.0% | $145 / Sq Ft |
| 03/13/2015 03/13/15 | Pending | -- | -- | -- |
| 03/05/2015 03/05/15 | For Sale | $245,000 | +69.0% | $145 / Sq Ft |
| 01/12/2012 01/12/12 | Sold | $145,000 | +3.6% | $86 / Sq Ft |
| 12/09/2011 12/09/11 | Pending | -- | -- | -- |
| 11/22/2011 11/22/11 | For Sale | $139,900 | 0.0% | $83 / Sq Ft |
| 10/20/2011 10/20/11 | Pending | -- | -- | -- |
| 10/11/2011 10/11/11 | Price Changed | $139,900 | -12.5% | $83 / Sq Ft |
| 09/08/2011 09/08/11 | Price Changed | $159,900 | -5.9% | $95 / Sq Ft |
| 08/01/2011 08/01/11 | Price Changed | $169,900 | -9.3% | $101 / Sq Ft |
| 06/29/2011 06/29/11 | For Sale | $187,250 | -- | $111 / Sq Ft |
Tax History Compared to Growth
Tax History
| Year | Tax Paid | Tax Assessment Tax Assessment Total Assessment is a certain percentage of the fair market value that is determined by local assessors to be the total taxable value of land and additions on the property. | Land | Improvement |
|---|---|---|---|---|
| 2025 | $7,121 | $843,660 | $47,754 | $795,906 |
| 2024 | $7,121 | $436,968 | $46,818 | $390,150 |
| 2023 | $7,121 | $428,400 | $45,900 | $382,500 |
| 2022 | $6,995 | $420,000 | $45,000 | $375,000 |
| 2021 | $5,373 | $304,841 | $47,303 | $257,538 |
| 2020 | $5,315 | $301,716 | $46,818 | $254,898 |
| 2019 | $5,241 | $295,800 | $45,900 | $249,900 |
| 2018 | $5,202 | $290,000 | $45,000 | $245,000 |
| 2017 | $4,764 | $253,710 | $46,599 | $207,111 |
| 2016 | $4,990 | $248,736 | $45,686 | $203,050 |
| 2015 | $3,697 | $153,731 | $47,029 | $106,702 |
| 2014 | $3,919 | $150,721 | $46,108 | $104,613 |
Agents Affiliated with this Home
-
Cathy Ryan

Seller's Agent in 2021
Cathy Ryan
eXp Realty of Southern California, Inc.
(951) 420-7105
1 in this area
18 Total Sales
-
Brad Adkins

Buyer's Agent in 2021
Brad Adkins
CENTURY 21 LOIS LAUER REALTY
(909) 289-9777
2 in this area
158 Total Sales
-
Teri Belger

Seller's Agent in 2017
Teri Belger
Elevate Real Estate Agency
(951) 415-3015
9 in this area
93 Total Sales
-
Michael Belger
M
Seller Co-Listing Agent in 2017
Michael Belger
Elevate Real Estate Agency
(951) 415-3417
4 in this area
52 Total Sales
-
Cathy Christina

Seller's Agent in 2015
Cathy Christina
First Team Real Estate
(714) 264-4200
15 Total Sales
-
D
Seller's Agent in 2012
DARCI FLEMING
REVIRON REALTY
Map
Source: California Regional Multiple Listing Service (CRMLS)
MLS Number: NP15046194
APN: 400-290-040
- 1740 Las Colinas Rd
- 1734 Las Colinas Rd
- 1790 N Forest Oaks Dr
- 1690 Landmark Way
- 1756 Sarazen St
- 1798 La Cantera Way
- 1643 Landmark Way
- 0 Brookside Ave Unit 219128824DA
- 1634 Scottsdale Rd
- 1630 Scottsdale Rd
- 875 Eastlake Rd
- 1704 Golden Way
- 1679 Golden Way
- 1574 Paradise Cir
- 967 Hidden Oaks Dr
- 949 Pebble Beach Rd
- 1558 Rockrose Way
- 1726 Reyes Ln
- 1778 Snowberry Rd
- 721 Aspen Glen Ln
