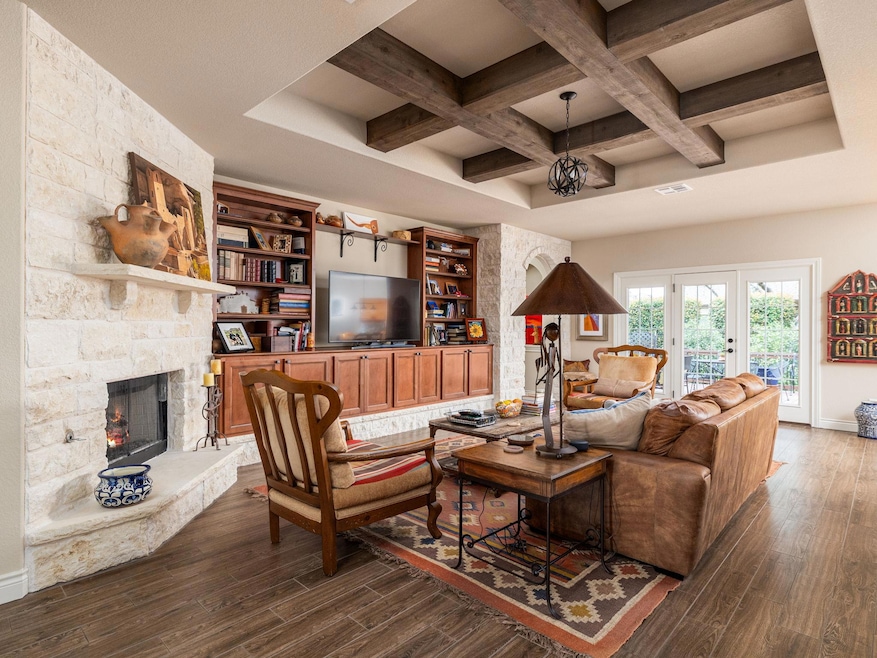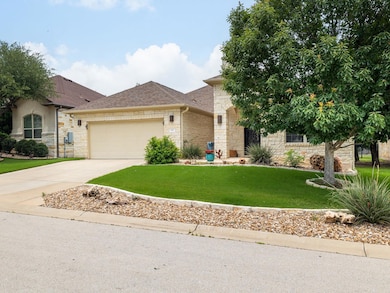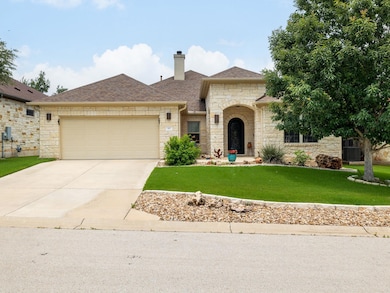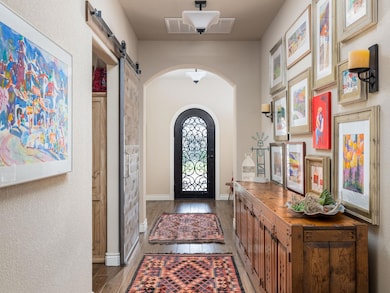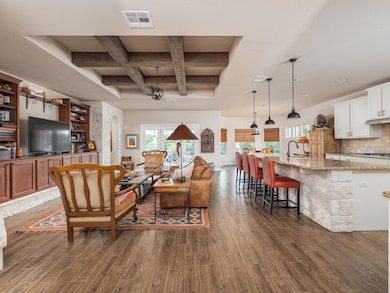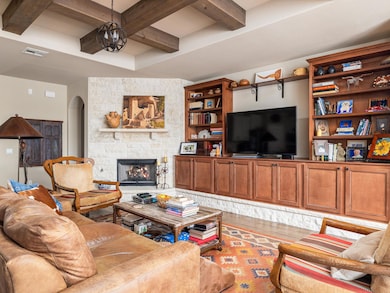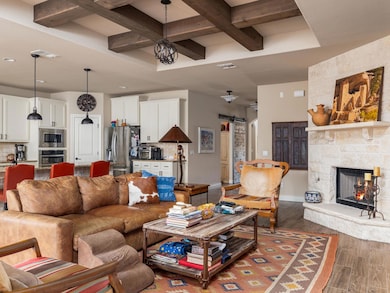817 Sierra Blanco Loop Georgetown, TX 78633
Georgetown Village NeighborhoodEstimated payment $3,575/month
Highlights
- Fitness Center
- Gourmet Kitchen
- Green Roof
- Above Ground Spa
- Open Floorplan
- Mature Trees
About This Home
Meticulously crafted home with abundance of details! STONE ARCHES, TILE WOOD LOOK FLOORING throughout, WROUGHT IRON FRONT DOOR, WOOD BEAM CEILING in living area, PLANTATION SHUTTERS, STAINLESS STEEL APPLIANCES (refrigerator included). A showcase kitchen features a 12.5' island covered in granite, a coffee bar, gas cooktop, pull out trash compartment and a walk-in pantry. One room was designed as an art studio and has a wall of storage with a barn door entrance into the room. There is a 3rd bedroom (it was not photographed) that can also function as a study. That leaves 2 bedrooms - still plenty of space! A light filled master bedroom offers a double tray ceiling. Master bath has a soaking tub and an oversized glass shower plus a double raised vanity with granite counter. The oversized master closet will hold all your special attire! The back yard is an oasis for entertaining complete with a SPA sitting on a large deck! A 3 car tandem garage completes this perfect home. The garage offers 2 entrances into the home. Come enjoy the active adult lifestyle in Heritage Oaks.
Listing Agent
Kurtz Properties Brokerage Phone: (512) 417-1780 License #0268991 Listed on: 08/01/2025
Home Details
Home Type
- Single Family
Est. Annual Taxes
- $9,525
Year Built
- Built in 2016
Lot Details
- 6,534 Sq Ft Lot
- South Facing Home
- Wrought Iron Fence
- Property is Fully Fenced
- Landscaped
- Interior Lot
- Level Lot
- Sprinkler System
- Mature Trees
- Back and Front Yard
HOA Fees
- $55 Monthly HOA Fees
Parking
- 3 Car Garage
- Workshop in Garage
- Inside Entrance
- Front Facing Garage
- Tandem Parking
- Single Garage Door
- Garage Door Opener
- Golf Cart Garage
Home Design
- Slab Foundation
- Composition Roof
- Stone Siding
Interior Spaces
- 2,404 Sq Ft Home
- 1-Story Property
- Open Floorplan
- Built-In Features
- Bookcases
- Dry Bar
- Woodwork
- Crown Molding
- Beamed Ceilings
- Ceiling Fan
- Recessed Lighting
- Raised Hearth
- Gas Log Fireplace
- Stone Fireplace
- Awning
- Plantation Shutters
- Window Screens
- Entrance Foyer
- Living Room with Fireplace
- Multiple Living Areas
- Dining Room
- Storage
- Tile Flooring
- Security System Owned
Kitchen
- Gourmet Kitchen
- Breakfast Area or Nook
- Open to Family Room
- Breakfast Bar
- Gas Cooktop
- Microwave
- Plumbed For Ice Maker
- Dishwasher
- Kitchen Island
- Granite Countertops
- Disposal
Bedrooms and Bathrooms
- 3 Main Level Bedrooms
- Walk-In Closet
- Dressing Area
- Double Vanity
- Soaking Tub
- Garden Bath
- Separate Shower
Outdoor Features
- Above Ground Spa
- Deck
- Rain Gutters
- Porch
Utilities
- Central Heating and Cooling System
- Vented Exhaust Fan
- Heating System Uses Natural Gas
- Underground Utilities
- Natural Gas Connected
- ENERGY STAR Qualified Water Heater
- High Speed Internet
- Phone Available
- Cable TV Available
Additional Features
- No Interior Steps
- Green Roof
Listing and Financial Details
- Assessor Parcel Number 20531307120003
- Tax Block 12
Community Details
Overview
- Association fees include common area maintenance, maintenance structure
- Heritage Oaks Homeowners Association
- Heritage Oaks Subdivision
Amenities
- Clubhouse
- Game Room
- Community Library
- Planned Social Activities
- Community Mailbox
Recreation
- Fitness Center
- Trails
Map
Home Values in the Area
Average Home Value in this Area
Tax History
| Year | Tax Paid | Tax Assessment Tax Assessment Total Assessment is a certain percentage of the fair market value that is determined by local assessors to be the total taxable value of land and additions on the property. | Land | Improvement |
|---|---|---|---|---|
| 2025 | $5,059 | $523,637 | $93,000 | $430,637 |
| 2024 | $5,059 | $497,055 | $100,000 | $397,055 |
| 2023 | $4,972 | $491,587 | $0 | $0 |
| 2022 | $8,774 | $446,897 | $0 | $0 |
| 2021 | $8,872 | $406,270 | $84,000 | $322,270 |
| 2020 | $8,957 | $403,871 | $80,010 | $323,861 |
| 2019 | $9,029 | $394,625 | $75,970 | $318,655 |
| 2018 | $7,493 | $388,513 | $75,970 | $312,543 |
| 2017 | $8,258 | $357,564 | $71,000 | $286,564 |
| 2016 | $1,246 | $53,960 | $53,960 | $0 |
| 2015 | $995 | $42,920 | $42,920 | $0 |
| 2014 | $995 | $42,920 | $0 | $0 |
Property History
| Date | Event | Price | List to Sale | Price per Sq Ft |
|---|---|---|---|---|
| 01/09/2026 01/09/26 | Pending | -- | -- | -- |
| 09/15/2025 09/15/25 | Price Changed | $525,000 | -7.1% | $218 / Sq Ft |
| 08/01/2025 08/01/25 | For Sale | $565,000 | -- | $235 / Sq Ft |
Purchase History
| Date | Type | Sale Price | Title Company |
|---|---|---|---|
| Special Warranty Deed | -- | None Listed On Document | |
| Warranty Deed | -- | None Available | |
| Deed | -- | -- |
Mortgage History
| Date | Status | Loan Amount | Loan Type |
|---|---|---|---|
| Previous Owner | $150,000 | No Value Available | |
| Previous Owner | -- | No Value Available |
Source: Unlock MLS (Austin Board of REALTORS®)
MLS Number: 8783618
APN: R524795
- 824 Sierra Blanco Loop
- 340 Sedro Trail
- 716 Palo Duro Canyon Trail
- 811 River Walk Trail
- 213 Acker Rd
- 1005 Fort Davis St
- 715 Enchanted Rock Trail
- 4921 Big Bend Trail
- 4802 Hidden Springs Trail
- 900 Heritage Oaks Bend
- 138 Penny Ln
- 909 Big Thicket St
- 265 Trail of the Flowers
- 30 Wildwood Dr Unit 111
- 30 Wildwood Dr Unit 41
- 30 Wildwood Dr Unit 32
- 30 Wildwood Dr Unit 174
- 30 Wildwood Dr Unit 91
- 30 Wildwood Dr Unit 223
- 4604 Sonora Trace
