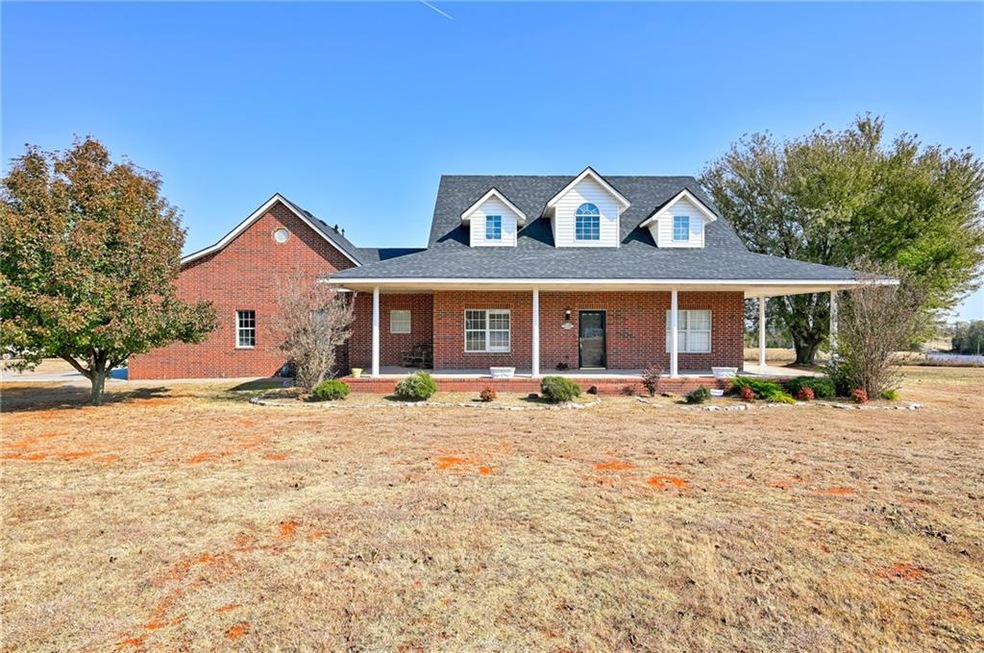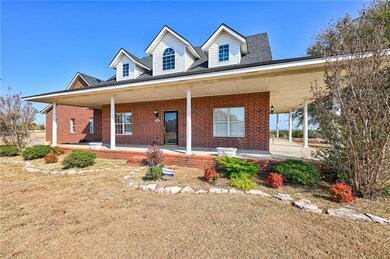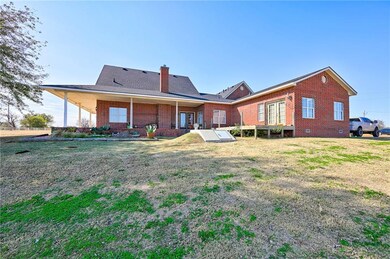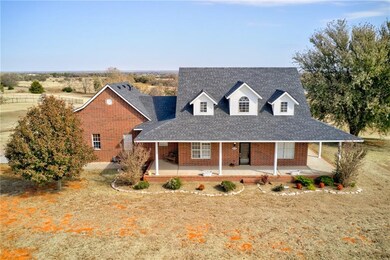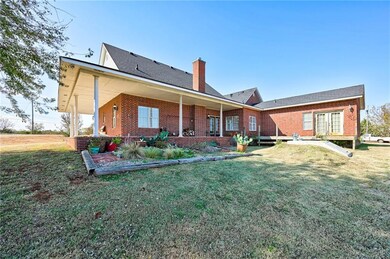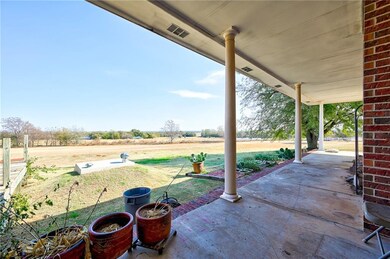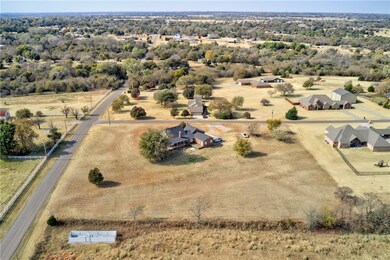
817 SW 16th St Newcastle, OK 73065
Highlights
- 3 Acre Lot
- Covered patio or porch
- Laundry Room
- Corner Lot
- 2 Car Attached Garage
- Utility Room with Study Area
About This Home
As of March 2020Just Imagine sitting on your WRAP AROUND PORCH with your coffee every morning enjoying your PEACEFUL VIEW!! This CUSTOM BUILT home on 3 ACRES is just waiting for you to add YOUR PERSONAL TOUCH! Living area is very open and a perfect place to entertain! Wood burning fireplace will keep you cozy on those chilly nights. MASTER BEDROOM is absolutely HUGE !!!! What a great room to create a PRIVATE RETREAT. MASTER BATH has been RECENTLY RENOVATED in a fun vintage style with floor to ceiling tile, HUGE SHOWER and a cool FREE STANDING TUB. BIG WALK IN CLOSET is a huge plus! DESIGNATED STUDY , big WALK IN PANTRY with plumbing for sink, and LARGE LAUNDRY ROOM with built ins gives you SO MUCH STORAGE and space to keep you organized. Hot water is Gas Instantaneous which means you always have hot water and your HEAT and AIR is HIGH EFFICIENCY AND ONLY 6 YEARS OLD. Come take a look!!!!
Last Buyer's Agent
Alex Phu
Goldtree Realty LLC
Home Details
Home Type
- Single Family
Est. Annual Taxes
- $4,393
Year Built
- Built in 1999
Lot Details
- 3 Acre Lot
- Rural Setting
- Corner Lot
Parking
- 2 Car Attached Garage
- Garage Door Opener
- Driveway
- Additional Parking
Home Design
- Brick Frame
- Composition Roof
Interior Spaces
- 2,359 Sq Ft Home
- 1-Story Property
- Ceiling Fan
- Wood Burning Fireplace
- Utility Room with Study Area
- Laundry Room
- Inside Utility
- Fire and Smoke Detector
- Wood Stained Kitchen Cabinets
Bedrooms and Bathrooms
- 3 Bedrooms
- 2 Full Bathrooms
Outdoor Features
- Covered patio or porch
- Outdoor Storage
Schools
- Newcastle Elementary School
- Newcastle Middle School
- Newcastle High School
Utilities
- Central Heating and Cooling System
- Septic Tank
Ownership History
Purchase Details
Home Financials for this Owner
Home Financials are based on the most recent Mortgage that was taken out on this home.Purchase Details
Home Financials for this Owner
Home Financials are based on the most recent Mortgage that was taken out on this home.Similar Homes in Newcastle, OK
Home Values in the Area
Average Home Value in this Area
Purchase History
| Date | Type | Sale Price | Title Company |
|---|---|---|---|
| Warranty Deed | $235,000 | American Abstract Company | |
| Interfamily Deed Transfer | -- | American Eagle Title Group L |
Mortgage History
| Date | Status | Loan Amount | Loan Type |
|---|---|---|---|
| Open | $176,250 | Commercial | |
| Previous Owner | $211,894 | FHA |
Property History
| Date | Event | Price | Change | Sq Ft Price |
|---|---|---|---|---|
| 06/13/2025 06/13/25 | Pending | -- | -- | -- |
| 06/02/2025 06/02/25 | Price Changed | $325,000 | -4.4% | $138 / Sq Ft |
| 05/30/2025 05/30/25 | Price Changed | $340,000 | -1.4% | $144 / Sq Ft |
| 04/10/2025 04/10/25 | For Sale | $345,000 | +46.8% | $146 / Sq Ft |
| 03/18/2020 03/18/20 | Sold | $235,000 | -9.6% | $100 / Sq Ft |
| 02/06/2020 02/06/20 | Pending | -- | -- | -- |
| 01/15/2020 01/15/20 | Price Changed | $260,000 | -3.7% | $110 / Sq Ft |
| 11/22/2019 11/22/19 | Price Changed | $270,000 | -5.3% | $114 / Sq Ft |
| 11/06/2019 11/06/19 | For Sale | $285,000 | -- | $121 / Sq Ft |
Tax History Compared to Growth
Tax History
| Year | Tax Paid | Tax Assessment Tax Assessment Total Assessment is a certain percentage of the fair market value that is determined by local assessors to be the total taxable value of land and additions on the property. | Land | Improvement |
|---|---|---|---|---|
| 2024 | $4,393 | $38,319 | $11,512 | $26,807 |
| 2023 | $4,393 | $30,560 | $5,454 | $25,106 |
| 2022 | $3,359 | $29,104 | $3,520 | $25,584 |
| 2021 | $3,526 | $29,104 | $3,520 | $25,584 |
| 2020 | $2,332 | $20,170 | $3,629 | $16,541 |
| 2019 | $2,294 | $19,583 | $3,599 | $15,984 |
| 2018 | $2,191 | $19,012 | $3,324 | $15,688 |
| 2017 | $2,119 | $18,459 | $3,197 | $15,262 |
| 2016 | $2,061 | $17,921 | $3,128 | $14,793 |
| 2015 | $1,999 | $17,400 | $2,465 | $14,935 |
| 2014 | $2,014 | $17,744 | $3,158 | $14,586 |
Agents Affiliated with this Home
-
Lan Phu
L
Seller's Agent in 2025
Lan Phu
GOLD TREE REALTORS LLC
(405) 476-0828
1 Total Sale
-
Kristi Hock

Seller's Agent in 2020
Kristi Hock
SERV. Realty
(405) 623-1847
4 in this area
55 Total Sales
-
A
Buyer's Agent in 2020
Alex Phu
Goldtree Realty LLC
(405) 990-0488
Map
Source: MLSOK
MLS Number: 888627
APN: 00002209N04W003000
- 1529 Pedras Place
- 1829 Ranchwood Dr
- 316 SW 4th Place
- 312 SW 4th Place
- 503 SE 5th St
- 729 SE 37th St
- 715 SE 37th St
- 424 SE 5th Terrace
- 3663 Dragon Fire Ct
- 3682 King Arthur Ct
- 3683 King Arthur Ct
- 3687 Dragon Fire Ct
- 419 SE 5th St
- 1916 Timber Ridge Dr
- 1673 Addington Rd
- 1703 Addington Rd
- 209 Blue Dr
- 1670 Addington Rd
- 1680 Addington Rd
- 1650 Addington Rd
