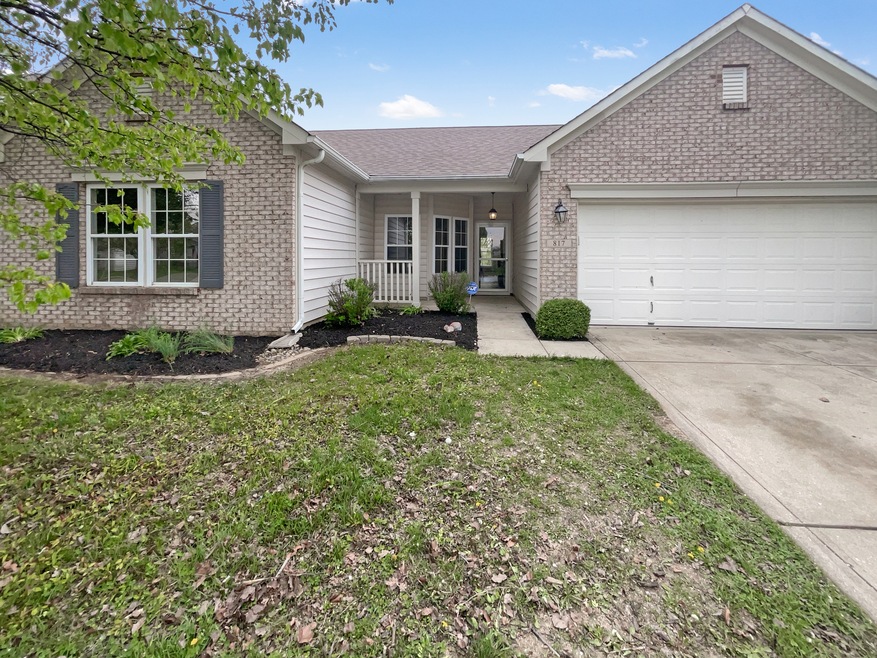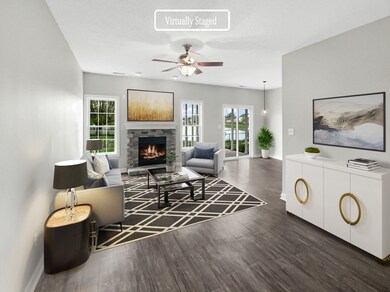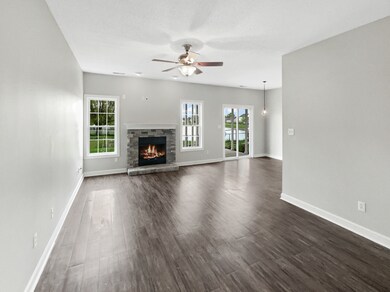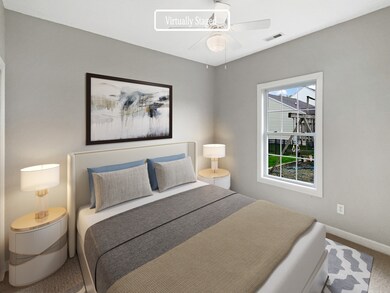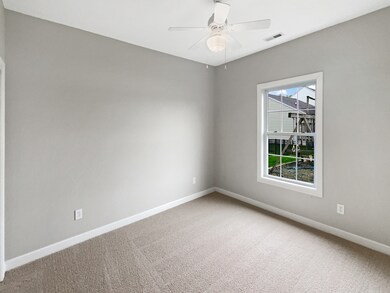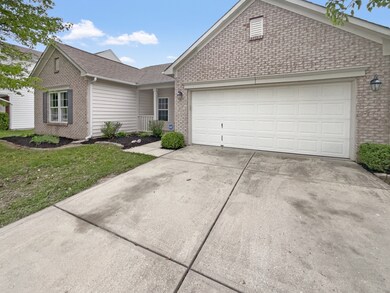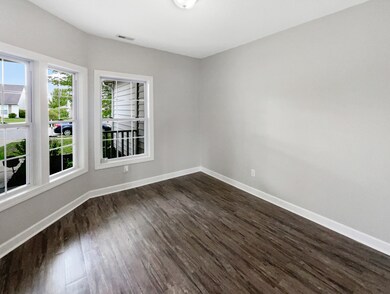
Highlights
- Vaulted Ceiling
- 1 Fireplace
- Walk-In Closet
- Maple Elementary School Rated A
- 2 Car Attached Garage
- 1-Story Property
About This Home
As of June 2023Fantastic home in sought after location! This home has fresh interior paint and partial flooring replacement. Discover a bright and open interior with plenty of natural light and a neutral color palette, complimented by a fireplace. Step into the kitchen, complete with an eye catching stylish backsplash. Head to the spacious primary suite with good layout and closet included. Other bedrooms provide nice flexible living space. The primary bathroom is fully equipped with a separate tub and shower, double sinks, and plenty of under sink storage. Take it easy in the fenced in back yard. The covered sitting area makes it great for BBQs! Don't wait! Make this beautiful home yours today.
Last Agent to Sell the Property
Opendoor Brokerage LLC License #RB14048287 Listed on: 04/28/2023
Last Buyer's Agent
Jordan Wirth
RE/MAX Advanced Realty

Home Details
Home Type
- Single Family
Est. Annual Taxes
- $2,278
Year Built
- Built in 2003
HOA Fees
- $35 Monthly HOA Fees
Parking
- 2 Car Attached Garage
Home Design
- Brick Exterior Construction
- Slab Foundation
- Vinyl Siding
Interior Spaces
- 1,610 Sq Ft Home
- 1-Story Property
- Vaulted Ceiling
- 1 Fireplace
- Vinyl Clad Windows
- Window Screens
- Family or Dining Combination
- Laminate Flooring
Kitchen
- Electric Oven
- Microwave
- Dishwasher
Bedrooms and Bathrooms
- 3 Bedrooms
- Walk-In Closet
- 2 Full Bathrooms
Schools
- Maple Elementary School
- Avon Middle School North
- Avon High School
Additional Features
- 7,405 Sq Ft Lot
- Forced Air Heating System
Community Details
- Association Phone (317) 541-0000
- Avon Trails Subdivision
- Property managed by Avon Trails
Listing and Financial Details
- Legal Lot and Block 360 / 8
- Assessor Parcel Number 320906234014000022
Ownership History
Purchase Details
Home Financials for this Owner
Home Financials are based on the most recent Mortgage that was taken out on this home.Purchase Details
Home Financials for this Owner
Home Financials are based on the most recent Mortgage that was taken out on this home.Purchase Details
Home Financials for this Owner
Home Financials are based on the most recent Mortgage that was taken out on this home.Purchase Details
Home Financials for this Owner
Home Financials are based on the most recent Mortgage that was taken out on this home.Purchase Details
Home Financials for this Owner
Home Financials are based on the most recent Mortgage that was taken out on this home.Similar Homes in Avon, IN
Home Values in the Area
Average Home Value in this Area
Purchase History
| Date | Type | Sale Price | Title Company |
|---|---|---|---|
| Warranty Deed | $300,000 | None Listed On Document | |
| Warranty Deed | $259,200 | None Listed On Document | |
| Deed | $175,000 | First American Title | |
| Deed | $133,000 | -- | |
| Warranty Deed | -- | -- | |
| Personal Reps Deed | -- | None Available |
Mortgage History
| Date | Status | Loan Amount | Loan Type |
|---|---|---|---|
| Open | $291,000 | New Conventional | |
| Previous Owner | $180,850 | VA | |
| Previous Owner | $180,950 | VA | |
| Previous Owner | $178,650 | VA | |
| Previous Owner | $175,000 | VA | |
| Previous Owner | $130,591 | FHA | |
| Previous Owner | $123,915 | FHA | |
| Previous Owner | $122,084 | FHA |
Property History
| Date | Event | Price | Change | Sq Ft Price |
|---|---|---|---|---|
| 06/01/2023 06/01/23 | Sold | $300,000 | 0.0% | $186 / Sq Ft |
| 05/06/2023 05/06/23 | Pending | -- | -- | -- |
| 04/28/2023 04/28/23 | For Sale | $300,000 | +71.4% | $186 / Sq Ft |
| 03/16/2018 03/16/18 | Sold | $175,000 | 0.0% | $109 / Sq Ft |
| 01/29/2018 01/29/18 | Pending | -- | -- | -- |
| 01/29/2018 01/29/18 | Price Changed | $175,000 | +3.2% | $109 / Sq Ft |
| 01/26/2018 01/26/18 | For Sale | $169,500 | +27.4% | $105 / Sq Ft |
| 11/04/2014 11/04/14 | Sold | $133,000 | -2.2% | $83 / Sq Ft |
| 10/10/2014 10/10/14 | Pending | -- | -- | -- |
| 09/30/2014 09/30/14 | Price Changed | $136,000 | -1.8% | $84 / Sq Ft |
| 09/10/2014 09/10/14 | For Sale | $138,500 | -- | $86 / Sq Ft |
Tax History Compared to Growth
Tax History
| Year | Tax Paid | Tax Assessment Tax Assessment Total Assessment is a certain percentage of the fair market value that is determined by local assessors to be the total taxable value of land and additions on the property. | Land | Improvement |
|---|---|---|---|---|
| 2024 | $3,068 | $273,000 | $42,800 | $230,200 |
| 2023 | $2,179 | $239,800 | $37,200 | $202,600 |
| 2022 | $2,278 | $230,200 | $35,400 | $194,800 |
| 2021 | $1,468 | $170,600 | $33,700 | $136,900 |
| 2020 | $1,201 | $159,700 | $33,700 | $126,000 |
| 2019 | $1,114 | $154,200 | $31,800 | $122,400 |
| 2018 | $1,126 | $147,800 | $31,800 | $116,000 |
| 2017 | $1,343 | $137,800 | $30,300 | $107,500 |
| 2016 | $1,341 | $134,100 | $30,300 | $103,800 |
| 2014 | $1,247 | $125,600 | $27,500 | $98,100 |
| 2013 | $1,232 | $123,200 | $27,000 | $96,200 |
Agents Affiliated with this Home
-
S
Seller's Agent in 2023
Shelby Farrar
Opendoor Brokerage LLC
-
J
Buyer's Agent in 2023
Jordan Wirth
RE/MAX
-

Seller's Agent in 2018
Joseph Gray
HoosierWise Realty
(317) 538-6481
29 in this area
183 Total Sales
-
B
Buyer's Agent in 2018
Brandi Collins
-

Seller's Agent in 2014
Dan Laser
RE/MAX Centerstone
(317) 934-0759
12 in this area
25 Total Sales
Map
Source: MIBOR Broker Listing Cooperative®
MLS Number: 21918277
APN: 32-09-06-234-014.000-022
- 9685 Lomax Dr
- 9692 Centennial Ct
- 591 Dalton Way
- 600 Dalton Way
- 9664 Trail Dr
- 583 Dalton Way
- 577 Dalton Way
- 569 Dalton Way
- 614 Corbin Way
- 1065 Park Ct
- 9947 Comb Run Ct
- 727 Crystal Farms Dr
- 9949 Nightsong Ln
- 811 Stone Trace Ct
- 745 Stone Trace Ct
- 1218 Bedford Dr
- 1268 Newton St
- 1274 Newton St
- 9101 Stone Trace Blvd
- 1280 Newton St
