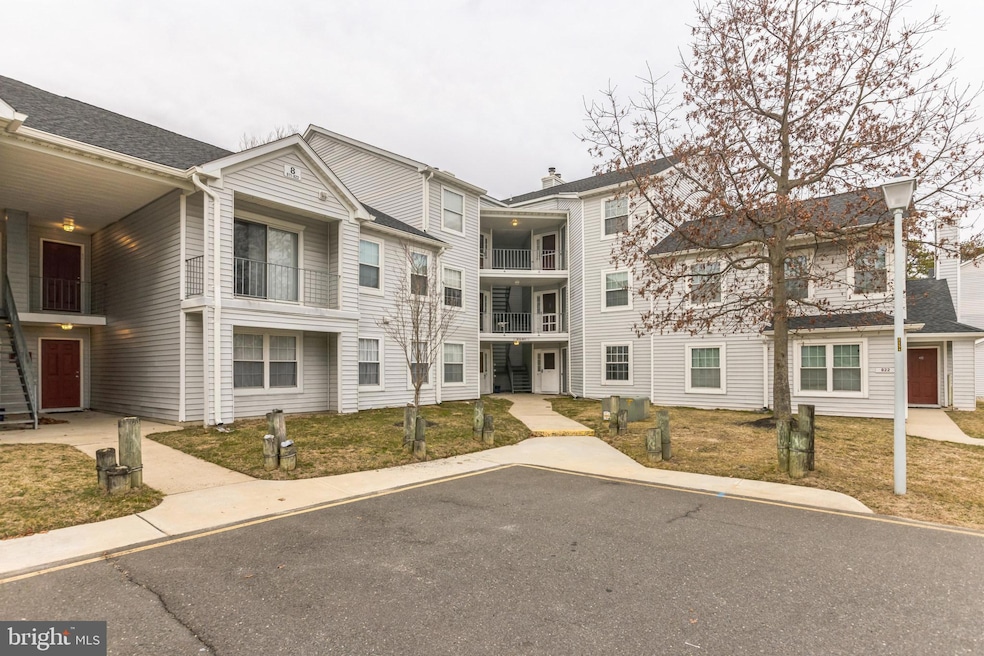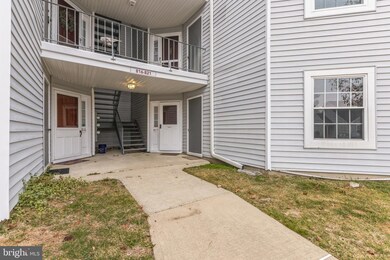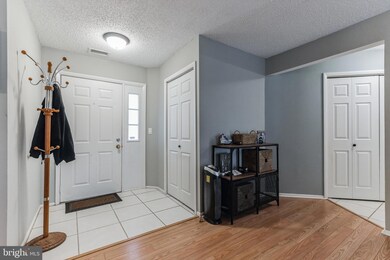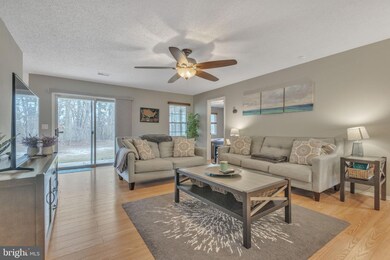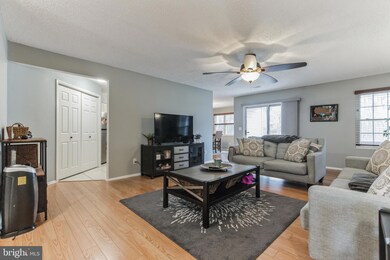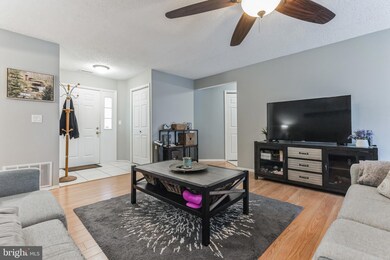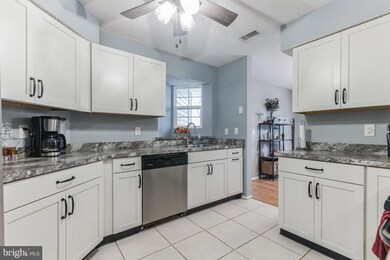
817 Waters Edge Dr Unit 17 Toms River, NJ 08753
Highlights
- Community Pool
- Tennis Courts
- Forced Air Heating and Cooling System
About This Home
As of May 2024Welcome home to this beautiful condo in the sought after community of Waters Edge at Toms River!Enter the home through the light filled foyer with porcelain tile floor and coat closet. This leads you into the large airy living room with neural paint, ceiling fan and vinyl wood floors throughout. The kitchen is upgraded with white shaker style cabinets, neutral paint, stainless appliances, tile floor, ceiling fan and granite style countertops. The dining room is spacious with windows looking out to the back yard and a sliding door to the large covered back patio and yard with mature trees and privacy. There are two large bedrooms with plenty of room for storage. The main bedroom has a door leading out to the back patio and a large walk in closet. The main bedroom has an en-suite bath with an updated vanity and a private shower with tub and toilet area and closets for storage. The full hall bathroom has an updated vanity and fixtures and a shower and tub. There is a laundry area with shelves and doors to close it off. This beautiful community has a pool and tennis courts. It is conveniently located and close to amenities and the beach towns of Point Pleasant, Seaside Heights, Seaside Park, Lavallete, Ortley and Island Beach State Park and Barnegat Lighthouse State Park. This condo has so much to offer and will not last. It is truly a must see!
Property Details
Home Type
- Condominium
Est. Annual Taxes
- $3,738
Year Built
- Built in 1987
HOA Fees
- $260 Monthly HOA Fees
Interior Spaces
- 1,260 Sq Ft Home
- Property has 1 Level
Bedrooms and Bathrooms
- 2 Main Level Bedrooms
- 2 Full Bathrooms
Parking
- 1 Open Parking Space
- 1 Parking Space
- Parking Lot
Utilities
- Forced Air Heating and Cooling System
- Natural Gas Water Heater
Listing and Financial Details
- Tax Lot 00008
- Assessor Parcel Number 08-00442 15-00008-C0817
Community Details
Overview
- Association fees include common area maintenance, lawn maintenance, pool(s)
Recreation
- Tennis Courts
- Community Pool
Pet Policy
- Pets allowed on a case-by-case basis
Similar Homes in the area
Home Values in the Area
Average Home Value in this Area
Property History
| Date | Event | Price | Change | Sq Ft Price |
|---|---|---|---|---|
| 05/15/2024 05/15/24 | Sold | $350,000 | +3.0% | $278 / Sq Ft |
| 04/02/2024 04/02/24 | Pending | -- | -- | -- |
| 03/28/2024 03/28/24 | For Sale | $339,900 | 0.0% | $270 / Sq Ft |
| 02/27/2024 02/27/24 | Pending | -- | -- | -- |
| 02/16/2024 02/16/24 | For Sale | $339,900 | +78.9% | $270 / Sq Ft |
| 11/27/2018 11/27/18 | Sold | $190,000 | -- | $151 / Sq Ft |
Tax History Compared to Growth
Agents Affiliated with this Home
-

Seller's Agent in 2024
David Fleig
BHHS Fox & Roach
(610) 960-2692
1 in this area
38 Total Sales
-
d
Buyer's Agent in 2024
datacorrect BrightMLS
Non Subscribing Office
-
C
Seller's Agent in 2018
Carmine DeRosa
Diane Turton, Realtors-Lavallette
-
W
Buyer's Agent in 2018
William Kozlik
RE/MAX
Map
Source: Bright MLS
MLS Number: NJOC2023994
APN: 08 00442-0015-00008-0008-C17D
- 2415 Waters Edge Dr
- 1517 Waters Edge Dr Unit 17
- 1916 Waters Edge Dr Unit 16
- 30 Wills Ct
- 1836 Ensign Ct
- 1850 Ensign Ct
- 1841 Starboard Ct
- 36 Freeman Ct
- 1866 Ensign Ct
- 46 Margaret Ct
- 1830 Merrimac Dr
- 230 Christoffer Terrace
- 707 Bounty Ct
- 123 France St
- 1172 Laurel Dr
- 1171 Laurel Dr
- 103 Pinewood Rd
- 99 Silver Bay Rd
- 991 Alexandria Dr
- 13 Cedar Tree Ln
