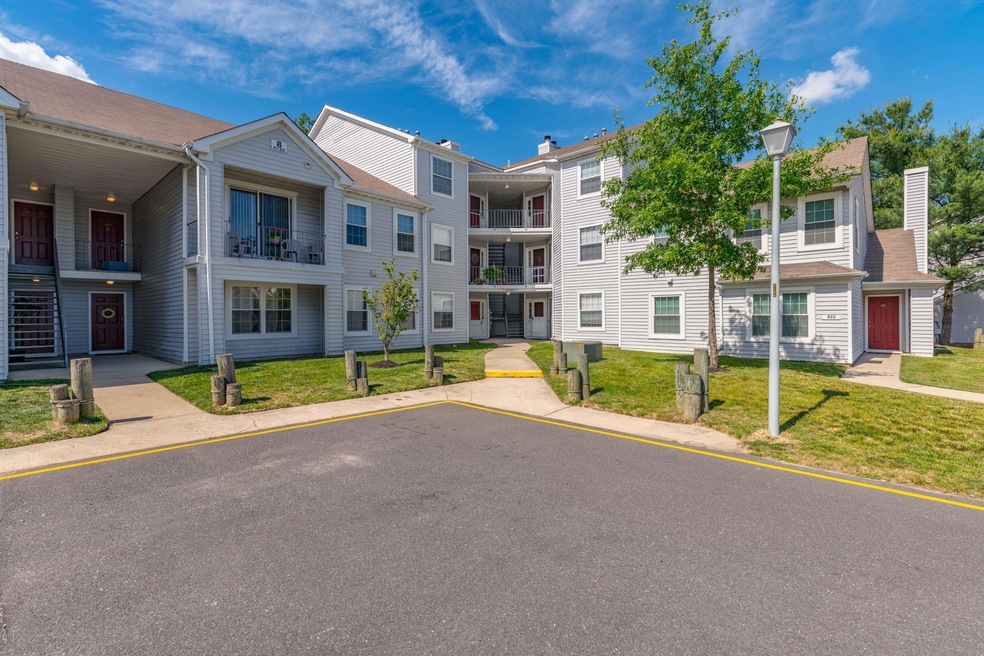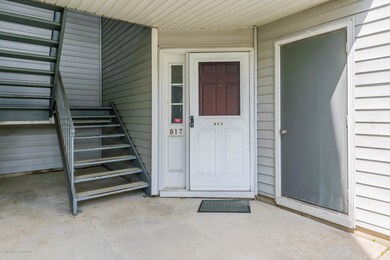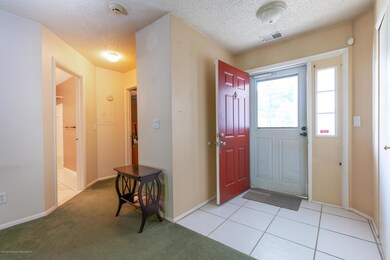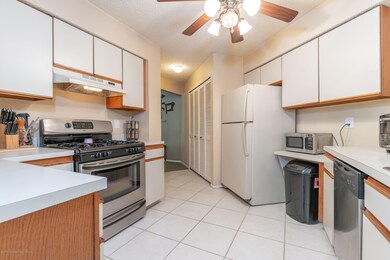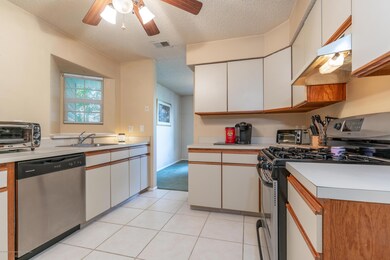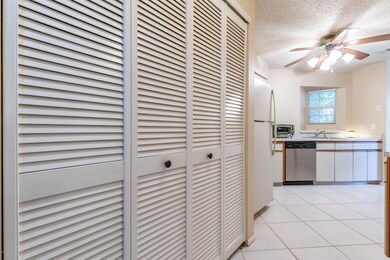
817 Waters Edge Dr Unit 17 Toms River, NJ 08753
Highlights
- Outdoor Pool
- Porch
- Patio
- Backs to Trees or Woods
- Walk-In Closet
- Resident Manager or Management On Site
About This Home
As of May 2024Exceptionally well maintained 1st floor condo! 2 bedrooms & 2 full baths with walk-out patio. Bedrooms are on separate ends of the unit offering additional privacy & the master has 2 closets. Gas fireplace warms the over-sized living room while the den & dining rooms offers additional seating. Privacy trees surround the back yard & patio area. Tons of counter & cabinet space in kitchen along with a gas stove & dishwasher. Central air, laundry, storage unit, & assigned parking included w/unit. Well manicured grounds, pool, tennis courts & play ground. Responsive association. Conveniently located near major highways, restaurants, & shopping. Pets & Rentals Allowed! Don't miss this opportunity to buy in this great association!
Last Agent to Sell the Property
Carmine DeRosa
Diane Turton, Realtors-Lavallette Listed on: 06/25/2018
Last Buyer's Agent
William Kozlik
RE/MAX Real Estate LTD.
Property Details
Home Type
- Condominium
Est. Annual Taxes
- $3,298
Year Built
- Built in 1987
HOA Fees
- $209 Monthly HOA Fees
Home Design
- Shingle Roof
- Vinyl Siding
Interior Spaces
- 1,260 Sq Ft Home
- 1-Story Property
- Ceiling Fan
- Light Fixtures
- Gas Fireplace
- Blinds
- Sliding Doors
- Family Room
- Dining Room
Kitchen
- Gas Cooktop
- Stove
- Dishwasher
Flooring
- Wall to Wall Carpet
- Ceramic Tile
Bedrooms and Bathrooms
- 2 Bedrooms
- Walk-In Closet
- 2 Full Bathrooms
- Primary bathroom on main floor
- Primary Bathroom Bathtub Only
- Primary Bathroom includes a Walk-In Shower
Laundry
- Laundry Room
- Dryer
- Washer
Parking
- 1 Parking Space
- No Garage
- Common or Shared Parking
- Assigned Parking
Outdoor Features
- Outdoor Pool
- Patio
- Exterior Lighting
- Outdoor Storage
- Outdoor Grill
- Porch
Schools
- East Dover Elementary School
- Tr Intr East Middle School
- TOMS River East High School
Utilities
- Forced Air Heating and Cooling System
- Heating System Uses Natural Gas
- Natural Gas Water Heater
Additional Features
- Backs to Trees or Woods
- Lower Level
Listing and Financial Details
- Exclusions: All furniture and personal belongings.
- Assessor Parcel Number 08-00442-15-00008-08-C17D
Community Details
Overview
- Front Yard Maintenance
- Association fees include trash, common area, lawn maintenance, mgmt fees, pool, snow removal
- Waters Edge Subdivision
Recreation
- Tennis Courts
- Community Playground
- Community Pool
- Snow Removal
Pet Policy
- Dogs and Cats Allowed
Additional Features
- Common Area
- Resident Manager or Management On Site
Similar Homes in the area
Home Values in the Area
Average Home Value in this Area
Property History
| Date | Event | Price | Change | Sq Ft Price |
|---|---|---|---|---|
| 05/15/2024 05/15/24 | Sold | $350,000 | +3.0% | $278 / Sq Ft |
| 04/02/2024 04/02/24 | Pending | -- | -- | -- |
| 03/28/2024 03/28/24 | For Sale | $339,900 | 0.0% | $270 / Sq Ft |
| 02/27/2024 02/27/24 | Pending | -- | -- | -- |
| 02/16/2024 02/16/24 | For Sale | $339,900 | +78.9% | $270 / Sq Ft |
| 11/27/2018 11/27/18 | Sold | $190,000 | -- | $151 / Sq Ft |
Tax History Compared to Growth
Agents Affiliated with this Home
-
David Fleig

Seller's Agent in 2024
David Fleig
BHHS Fox & Roach
(610) 960-2692
1 in this area
39 Total Sales
-
datacorrect BrightMLS
d
Buyer's Agent in 2024
datacorrect BrightMLS
Non Subscribing Office
-
C
Seller's Agent in 2018
Carmine DeRosa
Diane Turton, Realtors-Lavallette
-
W
Buyer's Agent in 2018
William Kozlik
RE/MAX
Map
Source: MOREMLS (Monmouth Ocean Regional REALTORS®)
MLS Number: 21825061
APN: 08 00442-0015-00008-0008-C17D
- 1518 Waters Edge Dr
- 619 Waters Edge Dr Unit 19
- 1825 Cable Dr
- 25 Sage Rd
- 32 Wills Ct
- 1832 Ensign Ct
- 1836 Ensign Ct
- 1825 Monitor Dr
- 49 Edith Ct
- 1850 Ensign Ct
- 310 Cutty Ct
- 1866 Ensign Ct
- 1830 Merrimac Dr
- 1870 Compass Ct
- 230 Christoffer Terrace
- 707 Bounty Ct
- 66 Holly Tree Ln
- 123 France St
- 1808 Shore Blvd
- 1783 Greenwood Rd
