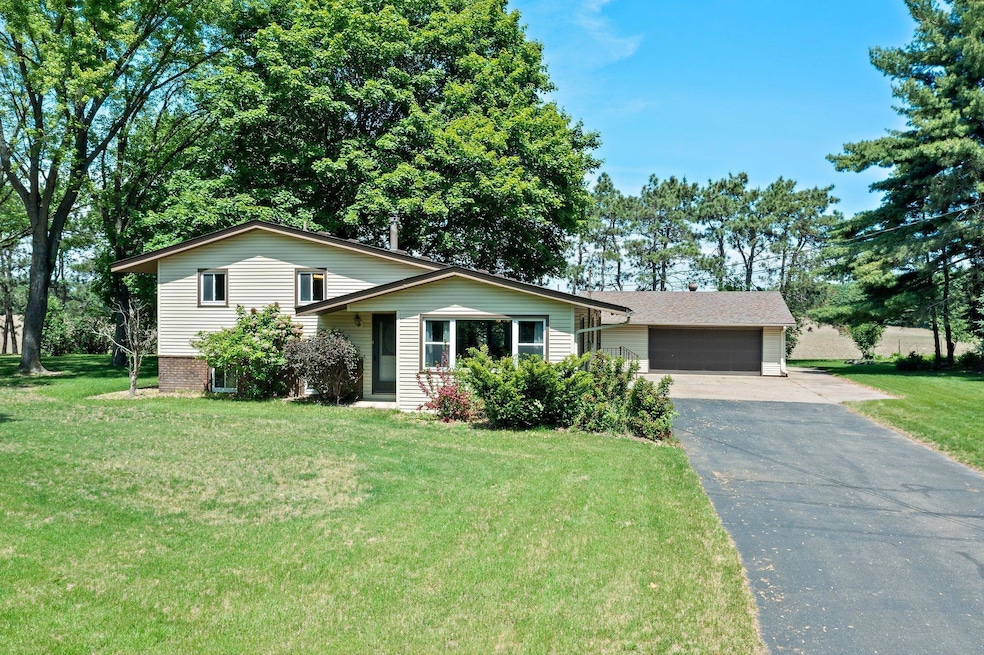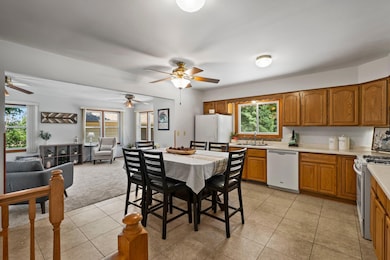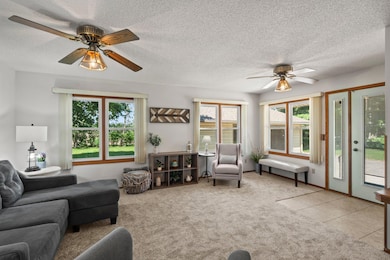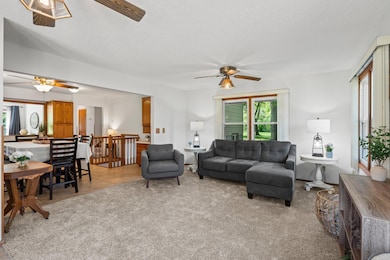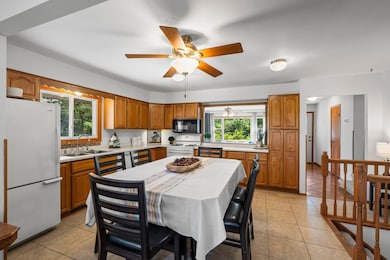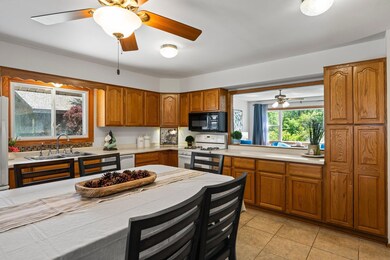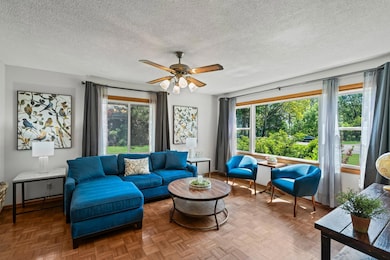
8170 113th St S Cottage Grove, MN 55016
Estimated payment $2,591/month
Highlights
- 33,628 Sq Ft lot
- No HOA
- The kitchen features windows
- Corner Lot
- Game Room
- Patio
About This Home
Peaceful Country Living Near the Mississippi—Spacious, Updated, and Private
Discover the charm of country living with all the conveniences of town at 8170 113th Street South, in Cottage Grove. Set on over 3⁄4 of an acre, this private property offers room to roam while being just minutes from the Mississippi River and everything Cottage Grove has to offer—shopping, dining, parks, and trails.
Step inside to find brand-new carpet and pad throughout, fresh interior paint, and three spacious living areas—perfect for relaxing, entertaining, or creating a home office or playroom. The open kitchen flows easily into the main living area and flex spaces that are both flooded with natural light, making everyday living and entertaining and a pleasure to be a part of. Upstairs, you’ll find three comfortable bedrooms and a full bathroom. The lower level family room has room for movie watching, game playing, or you could turn it into another bedroom, with an additional 3/4 bathroom. The bonus space in the basement has great room for storage, or an inside shop, quilting space, or whatever your heart desires. This home has been thoughtfully updated over time with a new septic system (2022), newer windows, furnace, and A/C, (2016) roof (2017) giving you peace of mind for the future.
Outside, the oversized two-car garage includes ample room for storage, hobbies, or a workshop—or whatever you dream up. A large concrete driveway offers plenty of space for extra vehicles, guests, or your favorite Minnesota summer toys.
Enjoy the peace of a country setting without sacrificing convenience. This unique property offers the best of both worlds—serenity and space, all within reach of the city.
Don’t miss this rare find—quick closing available!
Taxes reflect assessment payments for the new septic system, that will be paid off at closing, lowering the actually yearly taxes for the new owners.
Home Details
Home Type
- Single Family
Est. Annual Taxes
- $3,514
Year Built
- Built in 1973
Lot Details
- 0.77 Acre Lot
- Corner Lot
- Irregular Lot
Parking
- 2 Car Garage
- Garage Door Opener
Home Design
- Split Level Home
- Flex
- Pitched Roof
Interior Spaces
- Family Room
- Living Room
- Game Room
- Storage Room
- Basement Fills Entire Space Under The House
Kitchen
- Range<<rangeHoodToken>>
- <<microwave>>
- Dishwasher
- Disposal
- The kitchen features windows
Bedrooms and Bathrooms
- 3 Bedrooms
Laundry
- Dryer
- Washer
Additional Features
- Patio
- Forced Air Heating and Cooling System
Community Details
- No Home Owners Association
Listing and Financial Details
- Assessor Parcel Number 3302721230018
Map
Home Values in the Area
Average Home Value in this Area
Tax History
| Year | Tax Paid | Tax Assessment Tax Assessment Total Assessment is a certain percentage of the fair market value that is determined by local assessors to be the total taxable value of land and additions on the property. | Land | Improvement |
|---|---|---|---|---|
| 2024 | $7,722 | $336,200 | $120,000 | $216,200 |
| 2023 | $7,722 | $324,600 | $120,000 | $204,600 |
| 2022 | $3,220 | $292,400 | $101,700 | $190,700 |
| 2021 | $3,228 | $243,100 | $84,500 | $158,600 |
| 2020 | $3,194 | $246,100 | $91,000 | $155,100 |
| 2019 | $3,156 | $237,000 | $82,500 | $154,500 |
| 2018 | $3,074 | $229,200 | $82,500 | $146,700 |
| 2017 | $2,962 | $220,200 | $80,000 | $140,200 |
| 2016 | $3,186 | $216,000 | $80,000 | $136,000 |
| 2015 | $2,788 | $202,700 | $78,300 | $124,400 |
| 2013 | -- | $189,600 | $73,500 | $116,100 |
Property History
| Date | Event | Price | Change | Sq Ft Price |
|---|---|---|---|---|
| 07/11/2025 07/11/25 | Pending | -- | -- | -- |
| 06/23/2025 06/23/25 | Price Changed | $415,000 | -2.4% | $179 / Sq Ft |
| 05/29/2025 05/29/25 | For Sale | $425,000 | -- | $184 / Sq Ft |
Purchase History
| Date | Type | Sale Price | Title Company |
|---|---|---|---|
| Warranty Deed | $250,000 | Trademark Title Services Inc |
Mortgage History
| Date | Status | Loan Amount | Loan Type |
|---|---|---|---|
| Open | $77,000 | New Conventional | |
| Open | $242,500 | New Conventional | |
| Previous Owner | $60,000 | Credit Line Revolving |
Similar Homes in Cottage Grove, MN
Source: NorthstarMLS
MLS Number: 6729096
APN: 33-027-21-23-0018
- 8236 113th St S
- 7623 108th St S
- 11973 Grey Cloud Trail S
- 10663 Hemingway Ave S
- 10639 Hemingway Ave S
- 10828 Hemingway Ave S
- 10778 Hemingway Ave S
- 9729 Heath Ave S
- 9998 Hamlet Ln S
- 9926 Hamlet Ct S
- 10574 Mississippi Dunes Trail S
- 10467 Glenbrook Ave S
- 10419 Glenbrook Ave S
- 10491 Glenbrook Ave S
- 10443 Glenbrook Ave S
- 10455 Glenbrook Ave S
- 10431 Glenbrook Ave S
- 10478 Glenbrook Ave S
- 10478 Glenbrook Ave S
- 10478 Glenbrook Ave S
