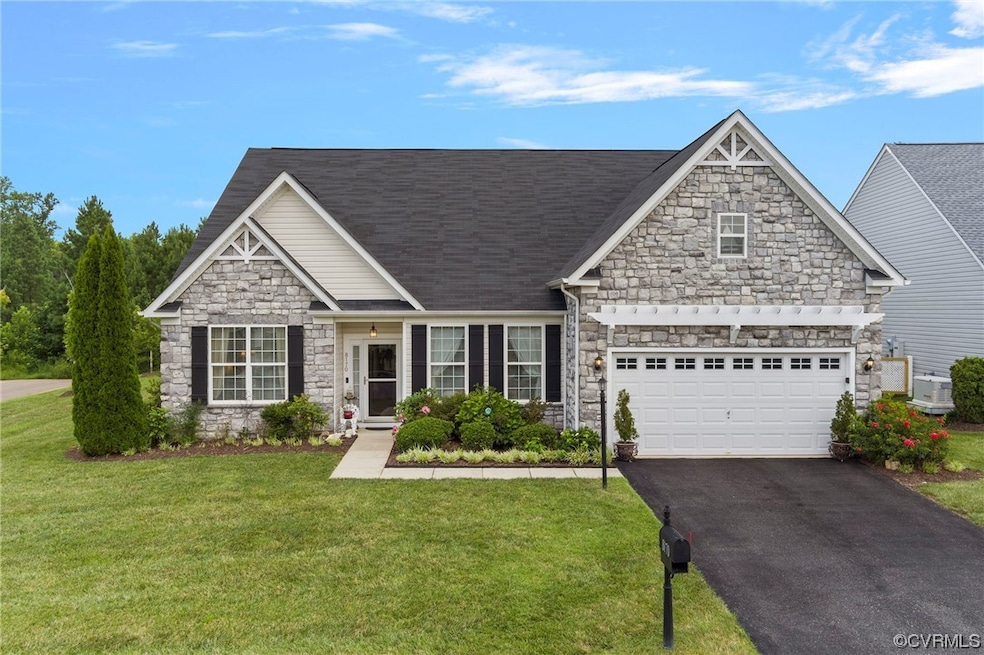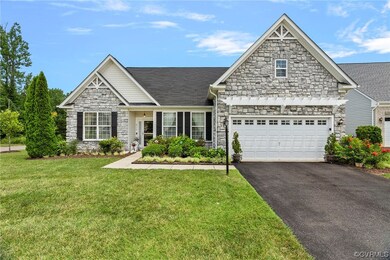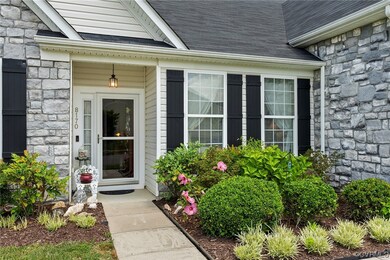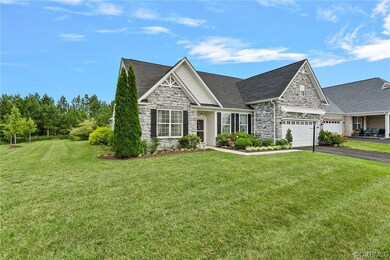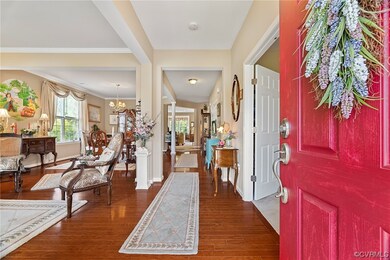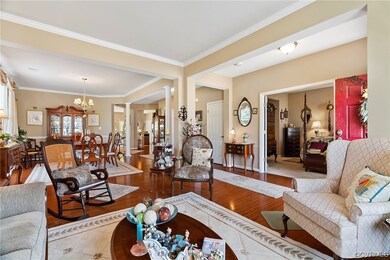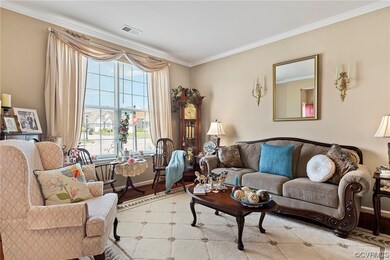
8170 E Lord Botetourt Loop New Kent, VA 23124
Highlights
- Golf Course Community
- Outdoor Pool
- Clubhouse
- Fitness Center
- Senior Community
- Wood Flooring
About This Home
As of September 2023A perfect opportunity to own a beautiful and meticulously maintained, one level living home in a move-in ready 55+ Active Adult Community! This extremely sought after SEQUOIA floorplan offers low maintenance living at its finest! Equipped with an expansive 1st floor Primary Suite with Tres ceilings, 2 walk-in closets for both "him and hers", and a luxurious soaking tub to relax and enjoy yourself after a long day. This floorplan also offers a secondary bedroom with full en-suite bath, perfect for in-laws or out of town guests! Enjoy an open living area with crown moldings and recessed lighting throughout. A Chef's Kitchen with Corian counters, custom backsplash, Double Oven and SS Appliances! A 2-car garage just steps away to a walkup attic with potential for an extra bedroom, office, or flex space of your own! Step outside to a custom patio with Brazilian granite, manicured landscaping with irrigation and Whole-Home Generator! Community Amenities Include: 2 clubhouses, fitness centers, 2 pools, Pickleball Court and walking trails throughout. Access to Rees Jones-Designed Golf Course at Vinterra & New Kent Vineyards Winery and Café. Only 30 minutes from Richmond or Williamsburg!
Last Agent to Sell the Property
ERA Woody Hogg & Assoc License #0225252223 Listed on: 08/08/2023

Home Details
Home Type
- Single Family
Est. Annual Taxes
- $2,553
Year Built
- Built in 2011
Lot Details
- 8,276 Sq Ft Lot
- Level Lot
- Sprinkler System
- Zoning described as PUD
HOA Fees
- $248 Monthly HOA Fees
Parking
- 2 Car Direct Access Garage
- Oversized Parking
- Garage Door Opener
- Shared Driveway
Home Design
- Brick Exterior Construction
- Composition Roof
- Vinyl Siding
- Stone
Interior Spaces
- 2,726 Sq Ft Home
- 1-Story Property
- Wired For Data
- Ceiling Fan
- Gas Fireplace
- Window Treatments
- Sliding Doors
- Separate Formal Living Room
- Dining Area
- Home Security System
- Washer
Kitchen
- Breakfast Area or Nook
- Built-In Double Oven
- Electric Cooktop
- Microwave
- Dishwasher
- Solid Surface Countertops
- Disposal
Flooring
- Wood
- Partially Carpeted
- Ceramic Tile
Bedrooms and Bathrooms
- 3 Bedrooms
- En-Suite Primary Bedroom
- Walk-In Closet
- 2 Full Bathrooms
- Garden Bath
Accessible Home Design
- Accessible Full Bathroom
- Accessible Bedroom
- Accessible Kitchen
Outdoor Features
- Outdoor Pool
- Patio
- Rear Porch
Schools
- G. W. Watkins Elementary School
- New Kent Middle School
- New Kent High School
Utilities
- Forced Air Heating and Cooling System
- Heating System Uses Natural Gas
- Heating System Uses Propane
- Heat Pump System
- Vented Exhaust Fan
- Power Generator
- Water Heater
- High Speed Internet
Listing and Financial Details
- Tax Lot 1
- Assessor Parcel Number 22A10 1 1 1
Community Details
Overview
- Senior Community
- Four Seasons At New Kent Subdivision
- Maintained Community
Amenities
- Common Area
- Clubhouse
Recreation
- Golf Course Community
- Fitness Center
- Community Pool
Ownership History
Purchase Details
Home Financials for this Owner
Home Financials are based on the most recent Mortgage that was taken out on this home.Purchase Details
Purchase Details
Similar Homes in New Kent, VA
Home Values in the Area
Average Home Value in this Area
Purchase History
| Date | Type | Sale Price | Title Company |
|---|---|---|---|
| Warranty Deed | $455,000 | None Listed On Document | |
| Special Warranty Deed | $312,000 | -- | |
| Special Warranty Deed | $480,000 | -- |
Mortgage History
| Date | Status | Loan Amount | Loan Type |
|---|---|---|---|
| Open | $100,000 | Credit Line Revolving | |
| Open | $409,500 | VA |
Property History
| Date | Event | Price | Change | Sq Ft Price |
|---|---|---|---|---|
| 09/14/2023 09/14/23 | Sold | $455,000 | 0.0% | $167 / Sq Ft |
| 08/14/2023 08/14/23 | Pending | -- | -- | -- |
| 08/08/2023 08/08/23 | For Sale | $455,000 | +42.2% | $167 / Sq Ft |
| 09/15/2014 09/15/14 | Sold | $320,000 | -5.9% | $117 / Sq Ft |
| 04/13/2012 04/13/12 | Pending | -- | -- | -- |
| 12/08/2011 12/08/11 | For Sale | $339,990 | -- | $125 / Sq Ft |
Tax History Compared to Growth
Tax History
| Year | Tax Paid | Tax Assessment Tax Assessment Total Assessment is a certain percentage of the fair market value that is determined by local assessors to be the total taxable value of land and additions on the property. | Land | Improvement |
|---|---|---|---|---|
| 2024 | $2,651 | $449,400 | $74,300 | $375,100 |
| 2023 | $2,553 | $381,100 | $57,700 | $323,400 |
| 2022 | $2,553 | $381,100 | $57,700 | $323,400 |
| 2021 | $2,669 | $337,800 | $51,200 | $286,600 |
| 2020 | $2,669 | $337,800 | $51,200 | $286,600 |
| 2019 | $2,652 | $323,400 | $46,900 | $276,500 |
| 2018 | $2,652 | $323,400 | $46,900 | $276,500 |
| 2017 | $2,860 | $344,600 | $40,800 | $303,800 |
| 2016 | $2,840 | $342,200 | $40,800 | $301,400 |
| 2015 | $2,689 | $320,100 | $40,800 | $279,300 |
Agents Affiliated with this Home
-

Seller's Agent in 2023
Lacey Cooke
ERA Woody Hogg & Assoc
(804) 592-7139
117 Total Sales
-

Seller Co-Listing Agent in 2023
Erik Colley
ERA Woody Hogg & Assoc
(804) 349-0300
210 Total Sales
-

Buyer's Agent in 2023
Karen Schureman
Francisco,Robinson & Assoc.RL
(804) 241-0178
33 Total Sales
-

Seller's Agent in 2014
Ed Melton
Shaheen Ruth Martin & Fonville
(804) 837-7197
13 Total Sales
Map
Source: Central Virginia Regional MLS
MLS Number: 2319015
APN: 22A10 1 1 1
- 8232 E Lord Botetourt Loop
- 7748 Summer Morning Dr
- 7822 James Blair Ln
- 7775 Summer Morning Dr
- 8334 E Lord Botetourt Loop
- 7653 Autumn Leaves Ln
- 7547 Southamptonshire Way
- 7833 Arbor Ponds Ct
- 7832 Arbor Ponds Ct
- 7990 W Danube Loop
- 7616 E Danube Loop
- 7901 W Danube Loop
- 7740 Baron Berkley Ln
- 7723 Baron Berkley Ln
- 7242 Peyton Randolph Ln
- 7370 Fougere Place
- 7234 Lyon Taylor Ln
- 7547 Sedge Dr
- 7130 Lovegrass Ct
- 7585 Sedge Dr
