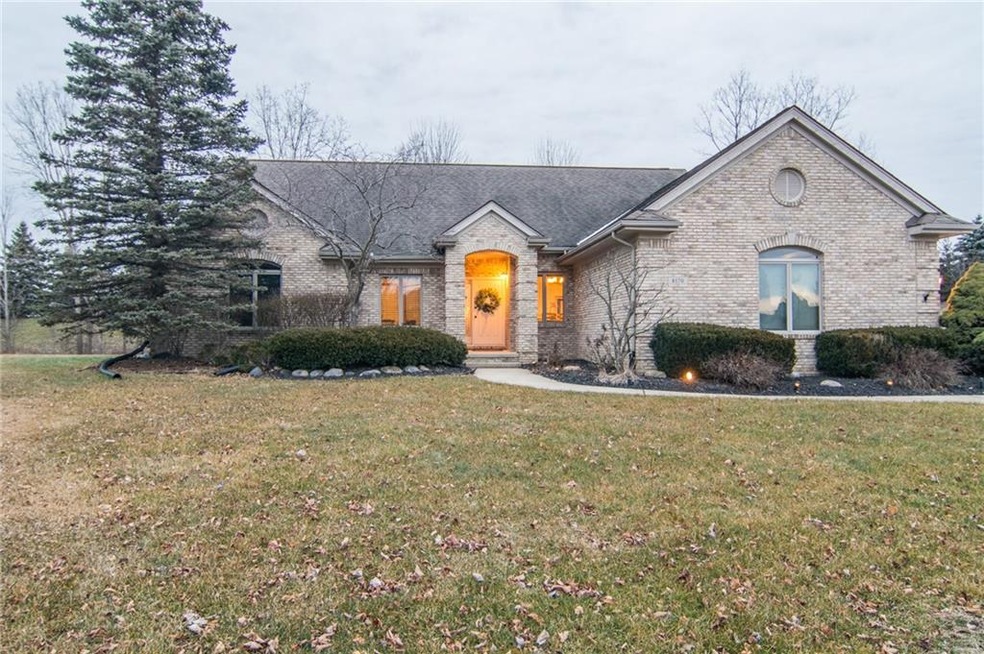
$409,990
- 5 Beds
- 3 Baths
- 2,520 Sq Ft
- 43741 Gatehouse Ct
- Canton, MI
Step into this spacious and beautifully designed 5-bedroom, 3-bathroom home that promises both comfort and convenience for your family. As you enter, you'll be greeted by a bright and airy living area, perfect for both relaxation and entertaining. The open layout seamlessly flows into the fully equipped kitchen, complete with modern appliances and ample counter space. The adjacent dining area
Nicole Yu Chen 1st Michigan Realty LLC
