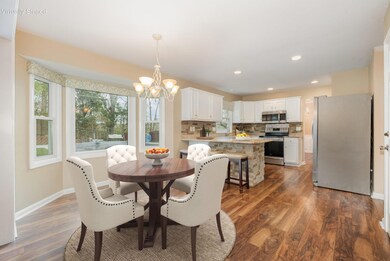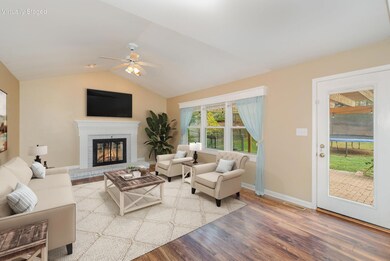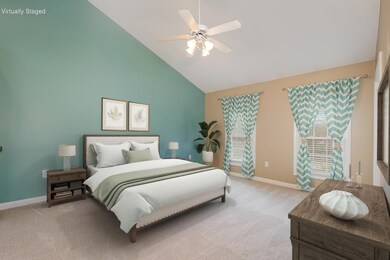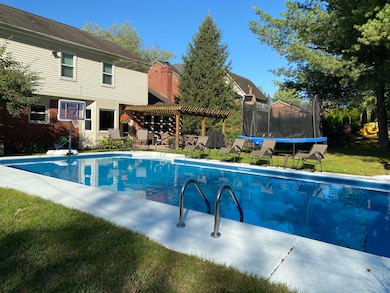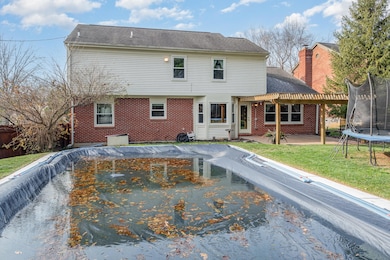
8172 N Dilcrest Cir Florence, KY 41042
Estimated Value: $415,000 - $418,352
Highlights
- In Ground Pool
- View of Trees or Woods
- Recreation Room
- Ockerman Middle School Rated A-
- Open Floorplan
- Wooded Lot
About This Home
As of February 2025Stunning cul-de-sac home featuring a large inground pool & covered patio, perfect for entertaining! Enjoy the privacy of mature trees lining the back of the property with no houses behind you. Inside, you'll find gorgeous flooring throughout the first floor, along with a cozy gas fireplace and built-in bookshelves in the living room. The kitchen is a chef's dream with white cabinetry, granite countertops, space for seating, a stone-accented backsplash, stainless steel appliances, and a smooth cooktop oven.
The spacious primary bedroom offers cathedral ceilings and an ensuite bathroom, along with convenient access to an additional room that could serve as an office or nursery. New carpeting throughout the second floor compliments the updated flooring in the second bath. The lower level boasts a large finished room, ideal for gaming or a media area, and a massive storage room for all your needs. Additional highlights include a first-floor laundry for convenience and ceiling fans in every bedroom. Home offers the perfect blend of comfort and style. Great neighborhood out of the hustle and bustle yet near shopping and expressways for your convenience.
Home Details
Home Type
- Single Family
Est. Annual Taxes
- $2,650
Year Built
- Built in 1991
Lot Details
- 0.3 Acre Lot
- Cul-De-Sac
- Wood Fence
- Chain Link Fence
- Wooded Lot
Parking
- 2 Car Attached Garage
- Driveway
- On-Street Parking
Home Design
- Traditional Architecture
- Brick Exterior Construction
- Poured Concrete
- Shingle Roof
- Vinyl Siding
Interior Spaces
- 2,324 Sq Ft Home
- 2-Story Property
- Open Floorplan
- Bookcases
- Chair Railings
- Crown Molding
- Cathedral Ceiling
- Ceiling Fan
- Recessed Lighting
- Chandelier
- Gas Fireplace
- Insulated Windows
- Double Hung Windows
- Bay Window
- Picture Window
- Panel Doors
- Entrance Foyer
- Family Room with Fireplace
- Family Room with entrance to outdoor space
- Living Room
- Breakfast Room
- Formal Dining Room
- Recreation Room
- Lower Floor Utility Room
- Storage Room
- Utility Room
- Views of Woods
Kitchen
- Eat-In Kitchen
- Breakfast Bar
- Electric Range
- Microwave
- Dishwasher
- Granite Countertops
- Solid Wood Cabinet
- Utility Sink
Flooring
- Carpet
- Laminate
- Concrete
- Vinyl Plank
Bedrooms and Bathrooms
- 4 Bedrooms
- En-Suite Primary Bedroom
- En-Suite Bathroom
- Walk-In Closet
- Double Vanity
Laundry
- Laundry Room
- Laundry on main level
Finished Basement
- Basement Fills Entire Space Under The House
- Basement Storage
Outdoor Features
- In Ground Pool
- Covered patio or porch
Schools
- Ockerman Elementary School
- Ockerman Middle School
- Boone County High School
Utilities
- Central Air
- Heating System Uses Natural Gas
- High Speed Internet
- Cable TV Available
Community Details
- No Home Owners Association
Listing and Financial Details
- Assessor Parcel Number 062.00-10-140.00
Ownership History
Purchase Details
Home Financials for this Owner
Home Financials are based on the most recent Mortgage that was taken out on this home.Purchase Details
Home Financials for this Owner
Home Financials are based on the most recent Mortgage that was taken out on this home.Purchase Details
Home Financials for this Owner
Home Financials are based on the most recent Mortgage that was taken out on this home.Purchase Details
Home Financials for this Owner
Home Financials are based on the most recent Mortgage that was taken out on this home.Similar Homes in the area
Home Values in the Area
Average Home Value in this Area
Purchase History
| Date | Buyer | Sale Price | Title Company |
|---|---|---|---|
| Bacon Robert P | $415,000 | Cosmopolitan Title | |
| Bacon Robert P | $415,000 | Cosmopolitan Title | |
| Benson Matthew | -- | Kentuckiana Title Agency Llc | |
| Benson Matthew L | $212,000 | Advanced Land Title Agency | |
| Fulmer Kenneth D | $161,500 | -- |
Mortgage History
| Date | Status | Borrower | Loan Amount |
|---|---|---|---|
| Open | Bacon Robert P | $415,000 | |
| Closed | Bacon Robert P | $415,000 | |
| Previous Owner | Benson Matthew | $192,000 | |
| Previous Owner | Benson Matthew L | $42,400 | |
| Previous Owner | Benson Matthew L | $169,600 | |
| Previous Owner | Fulmer Kenneth D | $136,000 |
Property History
| Date | Event | Price | Change | Sq Ft Price |
|---|---|---|---|---|
| 02/03/2025 02/03/25 | Sold | $415,000 | -3.5% | $179 / Sq Ft |
| 01/01/2025 01/01/25 | Pending | -- | -- | -- |
| 12/06/2024 12/06/24 | For Sale | $430,000 | -- | $185 / Sq Ft |
Tax History Compared to Growth
Tax History
| Year | Tax Paid | Tax Assessment Tax Assessment Total Assessment is a certain percentage of the fair market value that is determined by local assessors to be the total taxable value of land and additions on the property. | Land | Improvement |
|---|---|---|---|---|
| 2024 | $2,650 | $285,000 | $30,000 | $255,000 |
| 2023 | $2,688 | $285,000 | $30,000 | $255,000 |
| 2022 | $2,701 | $285,000 | $30,000 | $255,000 |
| 2021 | $2,789 | $226,900 | $25,000 | $201,900 |
| 2020 | $2,200 | $226,900 | $25,000 | $201,900 |
| 2019 | $2,220 | $226,900 | $25,000 | $201,900 |
| 2018 | $2,141 | $215,000 | $25,000 | $190,000 |
| 2017 | $2,081 | $215,000 | $25,000 | $190,000 |
| 2015 | $2,064 | $215,000 | $25,000 | $190,000 |
| 2013 | -- | $215,000 | $25,000 | $190,000 |
Agents Affiliated with this Home
-
Debbie Steiner

Seller's Agent in 2025
Debbie Steiner
Huff Realty - Florence
(859) 653-1328
40 in this area
359 Total Sales
-
Grace Vail

Buyer's Agent in 2025
Grace Vail
Huff Realty - Ft. Mitchell
(859) 907-1734
2 in this area
37 Total Sales
Map
Source: Northern Kentucky Multiple Listing Service
MLS Number: 628502
APN: 062.00-10-140.00
- 8104 Harms Hill Dr
- 8192 N Dilcrest Cir
- 156 Saddlebrook Ln Unit 373
- 158 Saddlebrook Ln Unit 323
- 152 Saddlebrook Ln Unit U477
- 18 Claiborne Ct
- 830 Horseshoe Ln
- 540 Tristan Ln
- 536 Tristan Ln
- 532 Tristan Ln
- 528 Tristan Ln
- 524 Tristan Ln
- 371 Cornwall Dr
- 367 Cornwall Dr
- 359 Cornwall Dr
- 325 Cornwall Dr
- 363 Cornwall Dr
- 316 Cornwall Dr
- 788 Grace Dr
- 7800 Freedom Way
- 8174 N Dilcrest Cir
- 8170 N Dilcrest Cir
- 0 N Dilcrest Cir
- 8166 N Dilcrest Cir
- 8178 N Dilcrest Cir
- 8183 N Dilcrest Cir
- 8181 N Dilcrest Cir
- 8185 N Dilcrest Cir
- 8179 N Dilcrest Cir
- 8180 N Dilcrest Cir
- 8168 N Dilcrest Cir
- 8187 N Dilcrest Cir
- 8187 N Dilcrest Cir Unit 128
- 8177 N Dilcrest Cir
- 8103 Harms Hill Dr
- 8182 N Dilcrest Cir
- 39 Lacresta Dr
- 8164 N Dilcrest Cir
- 8164 N N Dilcrest Cir
- 8189 N Dilcrest Cir

