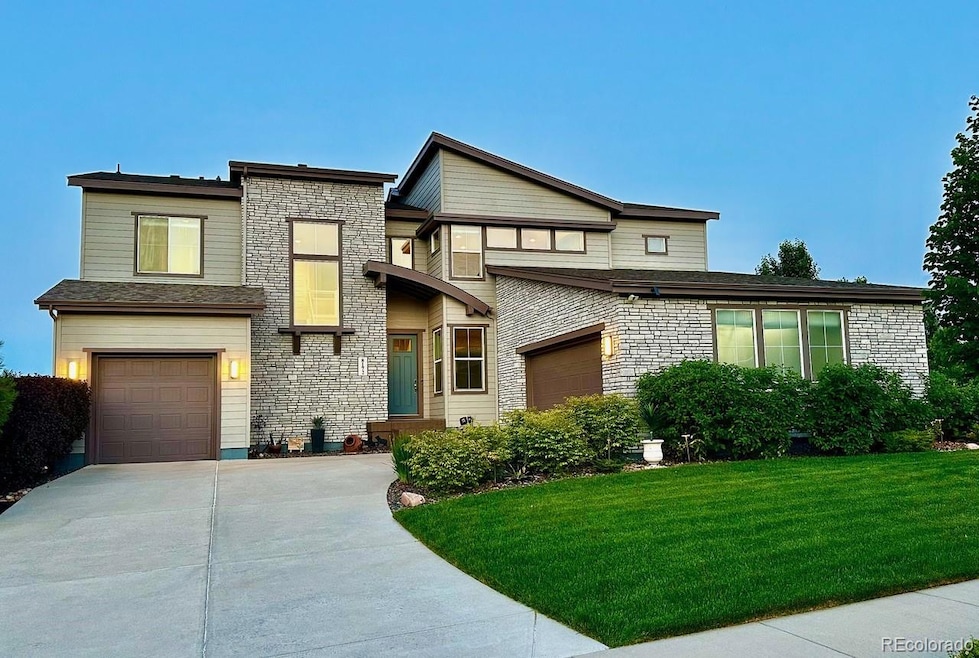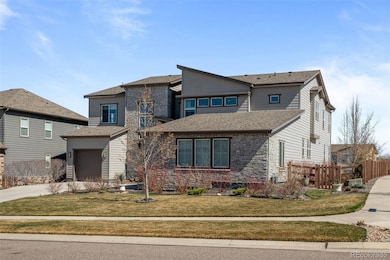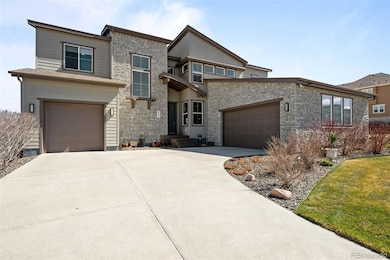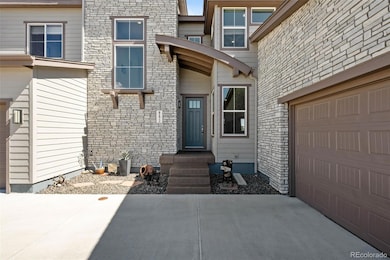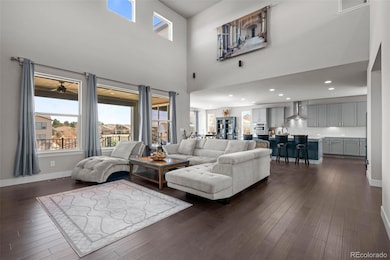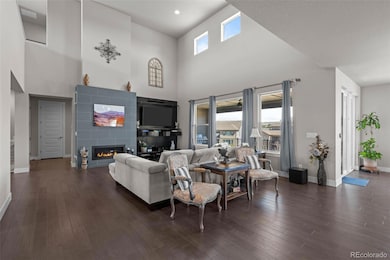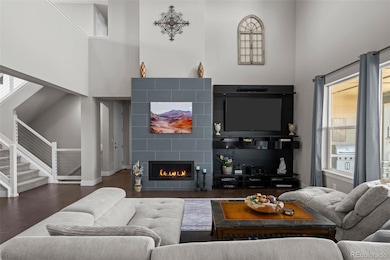8172 S Langdale Way Aurora, CO 80016
Estimated payment $7,007/month
Highlights
- Home Theater
- Car Lift
- Open Floorplan
- Black Forest Hills Elementary School Rated A-
- Primary Bedroom Suite
- Clubhouse
About This Home
Welcome to your dream home in the sought-after Whispering Pines community! Back on market due to no fault of the home - your gain! Now with $5,000 financial incentive to use for rate buy down or closing costs! (check out the savings this could mean in the photos!)
This stunning 5-bedroom, 6-bathroom residence offers an exceptional blend of modern luxury and serene natural beauty with so many upgrades. Situated on a prime corner lot and backing to a peaceful greenbelt, this home provides privacy and direct access to nature.
Inside, you'll find an expansive, open-concept layout with high-end finishes throughout. The gourmet kitchen boasts quartz countertops, stainless steel appliances, a spacious island, dining area and a walk-in pantry—perfect for entertaining. A bright and airy loft and a flex room for a dedicated home office or formal dining. The fully finished walkout basement is an entertainer’s paradise, featuring family room with wet bar, a media room, and plenty of space for hosting gatherings or unwinding in style. Additional bedroom flexes as an exercise room.
Other highlights include:
- Beautifully manicured lawn and landscaping with mature trees, shrubs and multilevel patio and 2 fire pits.
- Spacious primary suite with spa-like ensuite bath and dual walk-in closets
- Guest suite with private bath
- Two Covered patios on greenbelt
- Oversized Two-car garage plus additional 1 car garage which includes installed car lift, providing parking for 4 and ample storage
Nestled in a community with parks, trails, and top-rated Cherry Creek schools, this home offers a perfect blend of elegance and convenience. This home is move in ready - fully inspected and ready to go!
Don’t miss the chance to make this exquisite home yours—schedule a private showing today!
Listing Agent
RE/MAX Leaders Brokerage Email: lisa.sagarco@gmail.com,303-588-7215 License #40036772 Listed on: 04/03/2025

Home Details
Home Type
- Single Family
Est. Annual Taxes
- $11,524
Year Built
- Built in 2017 | Remodeled
Lot Details
- 0.26 Acre Lot
- West Facing Home
- Property is Fully Fenced
- Corner Lot
- Private Yard
Parking
- 4 Car Attached Garage
- Car Lift
Home Design
- Contemporary Architecture
- Composition Roof
- Wood Siding
Interior Spaces
- 2-Story Property
- Open Floorplan
- Wet Bar
- Sound System
- Bar Fridge
- High Ceiling
- Ceiling Fan
- Double Pane Windows
- Window Treatments
- Mud Room
- Entrance Foyer
- Family Room
- Living Room with Fireplace
- 2 Fireplaces
- Dining Room
- Home Theater
- Home Office
- Loft
- Laundry Room
Kitchen
- Eat-In Kitchen
- Walk-In Pantry
- Self-Cleaning Oven
- Range with Range Hood
- Microwave
- Dishwasher
- Kitchen Island
- Quartz Countertops
- Disposal
Flooring
- Wood
- Carpet
Bedrooms and Bathrooms
- Primary Bedroom Suite
Finished Basement
- Basement Fills Entire Space Under The House
- Sump Pump
- Fireplace in Basement
- 1 Bedroom in Basement
- Basement Window Egress
Home Security
- Smart Thermostat
- Carbon Monoxide Detectors
Eco-Friendly Details
- Energy-Efficient Appliances
- Energy-Efficient HVAC
Outdoor Features
- Deck
- Covered Patio or Porch
- Fire Pit
- Exterior Lighting
Schools
- Black Forest Hills Elementary School
- Fox Ridge Middle School
- Cherokee Trail High School
Utilities
- Forced Air Heating and Cooling System
- Heating System Uses Natural Gas
- Natural Gas Connected
- Gas Water Heater
- High Speed Internet
Listing and Financial Details
- Exclusions: washer, dryer, refrigerator in basement workshop, freezer in basement workshop, shelving not attached in all closets, ARLO cameras, dartboard, ceiling mounted shelves in garage, tire storage in garage, sellers' personal property
- Assessor Parcel Number 035120635
Community Details
Overview
- Property has a Home Owners Association
- Association fees include snow removal, trash
- Whispering Pines Metro District Association, Phone Number (303) 818-9365
- Built by TRI Pointe Homes
- Whispering Pines Subdivision
- Greenbelt
Amenities
- Clubhouse
Recreation
- Community Playground
- Community Pool
Map
Home Values in the Area
Average Home Value in this Area
Tax History
| Year | Tax Paid | Tax Assessment Tax Assessment Total Assessment is a certain percentage of the fair market value that is determined by local assessors to be the total taxable value of land and additions on the property. | Land | Improvement |
|---|---|---|---|---|
| 2024 | $10,175 | $76,715 | -- | -- |
| 2023 | $10,175 | $76,715 | $0 | $0 |
| 2022 | $10,772 | $65,691 | $0 | $0 |
| 2021 | $9,749 | $65,691 | $0 | $0 |
| 2020 | $9,707 | $62,076 | $0 | $0 |
| 2019 | $9,250 | $62,076 | $0 | $0 |
| 2018 | $8,317 | $54,353 | $0 | $0 |
| 2017 | $1,211 | $7,972 | $0 | $0 |
| 2016 | $758 | $4,763 | $0 | $0 |
| 2015 | $413 | $4,615 | $0 | $0 |
Property History
| Date | Event | Price | Change | Sq Ft Price |
|---|---|---|---|---|
| 09/03/2025 09/03/25 | Price Changed | $1,145,000 | -1.3% | $203 / Sq Ft |
| 07/07/2025 07/07/25 | Price Changed | $1,160,000 | -1.3% | $206 / Sq Ft |
| 05/30/2025 05/30/25 | Price Changed | $1,175,000 | -2.1% | $208 / Sq Ft |
| 04/03/2025 04/03/25 | For Sale | $1,200,000 | -- | $213 / Sq Ft |
Purchase History
| Date | Type | Sale Price | Title Company |
|---|---|---|---|
| Special Warranty Deed | $786,018 | Land Title Guarantee Co |
Mortgage History
| Date | Status | Loan Amount | Loan Type |
|---|---|---|---|
| Open | $100,000 | Credit Line Revolving | |
| Open | $417,654 | New Conventional | |
| Closed | $461,000 | New Conventional | |
| Closed | $471,611 | New Conventional |
Source: REcolorado®
MLS Number: 4478094
APN: 2071-32-3-08-001
- 8142 S Langdale Way
- 25753 E Alder Place
- 8091 S Langdale Way
- 8179 S Kellerman Cir
- 8115 S Kewaunee St
- 8252 S Jackson Gap Ct
- 10735 Hanging Lake Place
- 8151 S Ider Ct
- 10700 Hanging Lake Place
- 7994 S Kewaunee St
- 10730 Hanging Lake Place
- 8133 S Ider Ct
- Shenandoah | Residence 40215 Plan at Trails at Smoky Hill
- Joshua | Residence 50162 Plan at Trails at Smoky Hill
- Wellesley | Residence 50264 Plan at Trails at Smoky Hill
- Harvard | Residence 50266 Plan at Trails at Smoky Hill
- 13940 Hanging Lake St
- 13960 Hanging Lake St
- 13900 Hanging Lake St
- 25049 E Alder Dr
- 26894 E Mineral Dr
- 26442 E Moraine Place
- 25845 E Dry Creek Place
- 25492 E Indore Dr
- 27335 E Alder Dr
- 7660 S Blackstone Pkwy
- 24763 E Quarto Place
- 26903 E Easter Place
- 6855 S Langdale St
- 7700 S Winnipeg St
- 7400 S Addison Ct
- 23680 E Easter Dr
- 7012 S Undergrove Way
- 26101 E Calhoun Place
- 26103 E Calhoun Place
- 26105 E Calhoun Place
- 26107 E Calhoun Place
- 26141 E Calhoun Place
- 26143 E Calhoun Place
- 26145 E Calhoun Place
