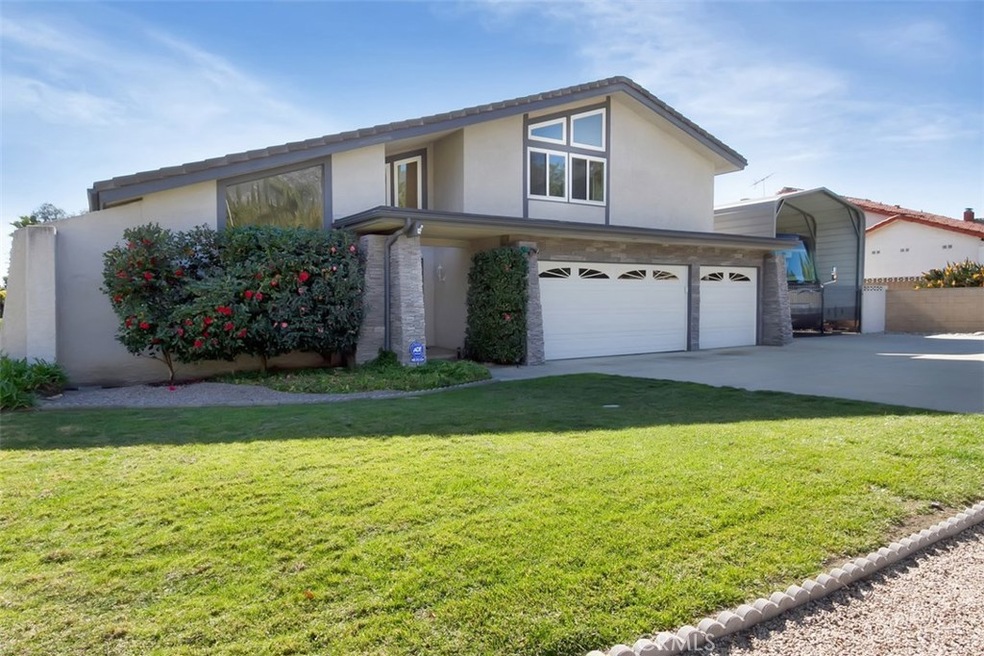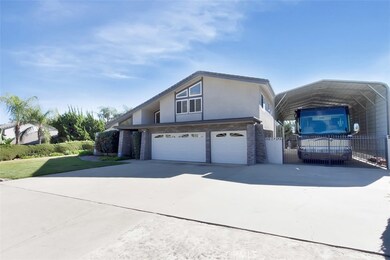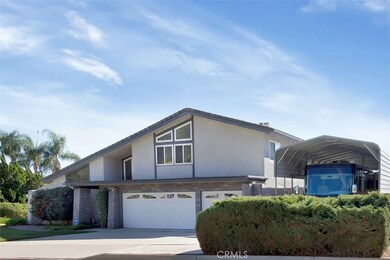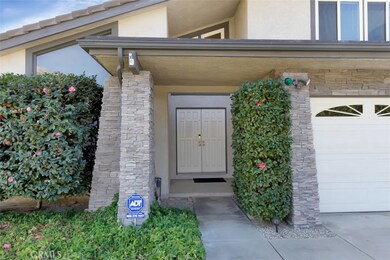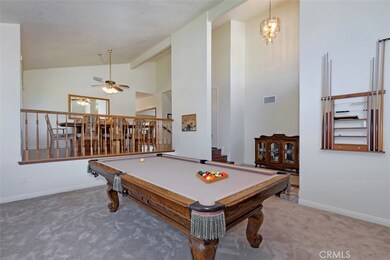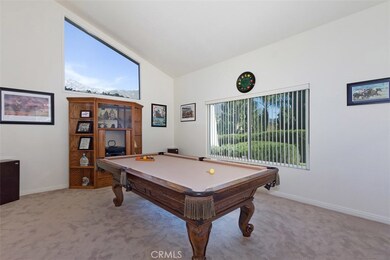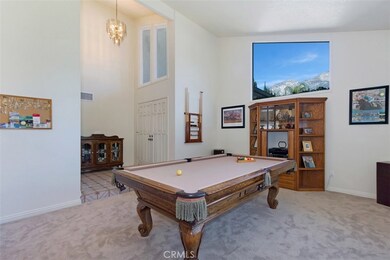
8173 Whirlaway St Rancho Cucamonga, CA 91701
Estimated Value: $1,161,845 - $1,300,000
Highlights
- Parking available for a boat
- Horse Property
- Primary Bedroom Suite
- Floyd M. Stork Elementary Rated A
- In Ground Pool
- City Lights View
About This Home
As of July 2018Extremely sought after neighborhood, this beautiful 2589 sq ft home has it all! Situated on nearly a 1/2 acre, this property has an extremely large pool with spa, various mature fruit trees, relaxing covered patio, views of both the mountains and city lights, and covered RV and boat parking for all of your grown up toys! There is also a bridal trail that runs behind the property with gated access for all you horse lovers. The inside of this home is in prestige condition. This home is a split level with one bedroom and full bathroom downstairs. The downstairs bathroom has a door leading out to the backyard for easy access from the pool area. There is a large family room with wet bar and cozy stone fireplace. There is also a formal living room (currently being used as a game room) and formal dining room for all your holiday gatherings. The bright and open kitchen has a breakfast bar and an eating area for those casual meals. All kitchen appliances including the refrigerator stay with the property. Upstairs is a large master suite with a cozy fireplace and balcony with retractable awning for watching those amazing sunsets and city lights. The master bathroom has a walk in closet, dual sinks, and beautifully updated shower. Actually, all of the bathrooms have been updated, and all secondary bedrooms are large. House is in move-in condition, just put your own personal touch!
Last Agent to Sell the Property
Wave Crest Financial Group Inc License #01205530 Listed on: 04/23/2018
Last Buyer's Agent
Wave Crest Financial Group Inc License #01205530 Listed on: 04/23/2018
Home Details
Home Type
- Single Family
Est. Annual Taxes
- $8,930
Year Built
- Built in 1977
Lot Details
- 0.46 Acre Lot
Parking
- 3 Car Direct Access Garage
- Parking Available
- Front Facing Garage
- Three Garage Doors
- Driveway Level
- Parking available for a boat
- Covered RV Parking
Property Views
- City Lights
- Mountain
Home Design
- Turnkey
Interior Spaces
- 2,589 Sq Ft Home
- 2-Story Property
- Wet Bar
- Awning
- Entryway
- Family Room with Fireplace
- Living Room
- Dining Room
Kitchen
- Eat-In Kitchen
- Breakfast Bar
Flooring
- Carpet
- Laminate
- Tile
- Vinyl
Bedrooms and Bathrooms
- 4 Bedrooms | 1 Main Level Bedroom
- Fireplace in Primary Bedroom
- Primary Bedroom Suite
- Walk-In Closet
- 3 Full Bathrooms
Laundry
- Laundry Room
- Laundry in Garage
Pool
- In Ground Pool
- In Ground Spa
- Fence Around Pool
Outdoor Features
- Horse Property
- Covered patio or porch
Utilities
- Central Heating and Cooling System
- Conventional Septic
Listing and Financial Details
- Tax Lot 8
- Tax Tract Number 9150
- Assessor Parcel Number 1061111300000
Community Details
Overview
- No Home Owners Association
Recreation
- Horse Trails
Ownership History
Purchase Details
Home Financials for this Owner
Home Financials are based on the most recent Mortgage that was taken out on this home.Purchase Details
Home Financials for this Owner
Home Financials are based on the most recent Mortgage that was taken out on this home.Purchase Details
Home Financials for this Owner
Home Financials are based on the most recent Mortgage that was taken out on this home.Purchase Details
Similar Homes in Rancho Cucamonga, CA
Home Values in the Area
Average Home Value in this Area
Purchase History
| Date | Buyer | Sale Price | Title Company |
|---|---|---|---|
| Salinas Jason T | $742,000 | Priority Title | |
| Shirk Randall L | -- | First American Title Ins Co | |
| Shirk Randall L | -- | North American Title Co | |
| Shirk Randall L | -- | -- |
Mortgage History
| Date | Status | Borrower | Loan Amount |
|---|---|---|---|
| Open | Salinas Jason T | $710,000 | |
| Closed | Salinas Jason T | $620,500 | |
| Closed | Salinas Jason T | $630,700 | |
| Previous Owner | Shirk Randall L | $250,000 | |
| Previous Owner | Shirk Randall L | $203,000 | |
| Previous Owner | Shirk Randall L | $95,000 | |
| Previous Owner | Shirk Randall L | $30,000 | |
| Previous Owner | Shirk Randall L | $51,000 | |
| Previous Owner | Shirk Randall L | $171,500 | |
| Previous Owner | Shirk Randall L | $80,000 | |
| Previous Owner | Shirk Randall | $17,600 |
Property History
| Date | Event | Price | Change | Sq Ft Price |
|---|---|---|---|---|
| 07/17/2018 07/17/18 | Sold | $742,000 | -0.9% | $287 / Sq Ft |
| 04/25/2018 04/25/18 | Pending | -- | -- | -- |
| 04/23/2018 04/23/18 | For Sale | $749,000 | -- | $289 / Sq Ft |
Tax History Compared to Growth
Tax History
| Year | Tax Paid | Tax Assessment Tax Assessment Total Assessment is a certain percentage of the fair market value that is determined by local assessors to be the total taxable value of land and additions on the property. | Land | Improvement |
|---|---|---|---|---|
| 2024 | $8,930 | $811,486 | $284,020 | $527,466 |
| 2023 | $8,728 | $795,575 | $278,451 | $517,124 |
| 2022 | $8,707 | $779,975 | $272,991 | $506,984 |
| 2021 | $8,704 | $764,681 | $267,638 | $497,043 |
| 2020 | $8,344 | $756,840 | $264,894 | $491,946 |
| 2019 | $8,441 | $742,000 | $259,700 | $482,300 |
| 2018 | $4,202 | $375,142 | $134,581 | $240,561 |
| 2017 | $4,009 | $367,786 | $131,942 | $235,844 |
| 2016 | $3,898 | $360,575 | $129,355 | $231,220 |
| 2015 | $3,873 | $355,159 | $127,412 | $227,747 |
| 2014 | $3,762 | $348,202 | $124,916 | $223,286 |
Agents Affiliated with this Home
-
Jackie Johnson
J
Seller's Agent in 2018
Jackie Johnson
Wave Crest Financial Group Inc
(949) 487-3377
5 Total Sales
Map
Source: California Regional Multiple Listing Service (CRMLS)
MLS Number: OC18093073
APN: 1061-111-30
- 8309 Hillside Rd
- 5234 Della Ave
- 5475 Via Serena
- 8321 La Senda Rd
- 7906 Appaloosa Ct
- 0 Bella Vista Dr Unit CV25069957
- 8628 Hillside Rd
- 7950 Gardenia Ave
- 5912 Via Serena
- 8729 Hillside Rd
- 8010 Rosebud St
- 880 E 24th St
- 5081 Gateway Rd
- 8798 Justify Dr
- 2421 Cliff Rd
- 8826 Justify Dr
- 2409 Cliff Rd
- 6087 Carol Ave
- 6087 Aquamarine Ave
- 8093 Banyan St
- 8173 Whirlaway St
- 8157 Whirlaway St
- 8189 Whirlaway St
- 8166 Vinmar Ct
- 5350 Peridot Ave
- 8139 Whirlaway St
- 8205 Whirlaway St
- 8182 Vinmar Ct
- 8150 Vinmar Ct
- 5353 Carol Ave
- 8198 Vinmar Ct
- 5338 Peridot Ave
- 8123 Whirlaway St
- 8223 Whirlaway St
- 5351 Peridot Ave
- 8148 Surrey Ln
- 5341 Carol Ave
- 5458 Vinmar Ave
- 8159 Vinmar Ct
- 8128 Surrey Ln
