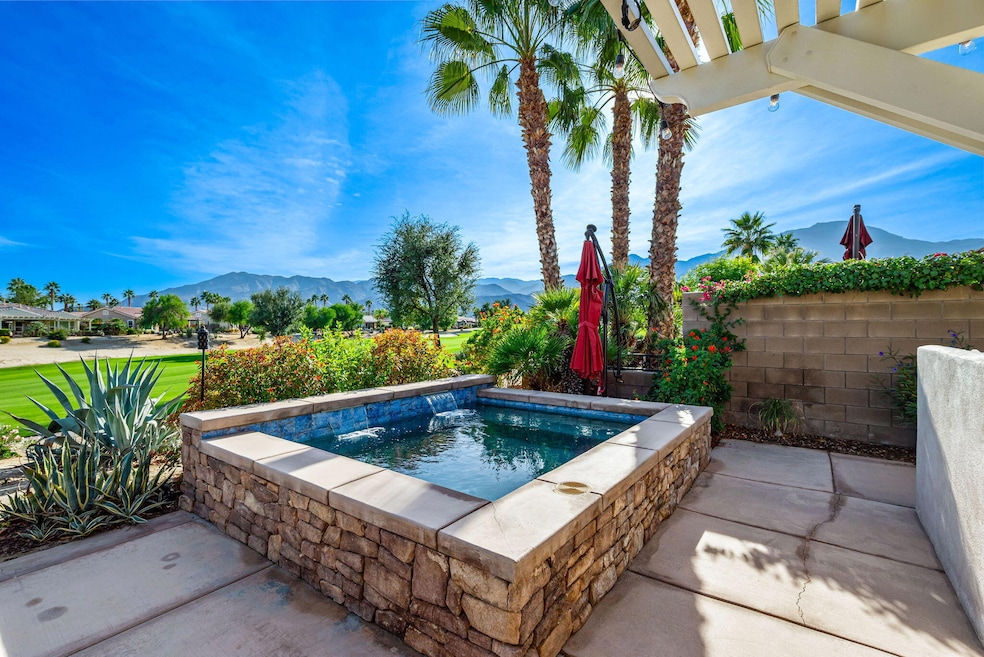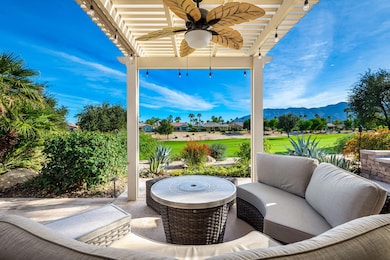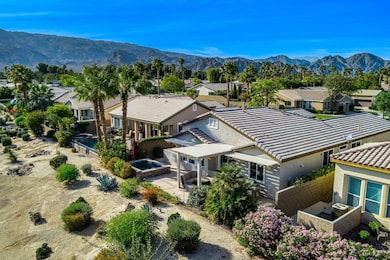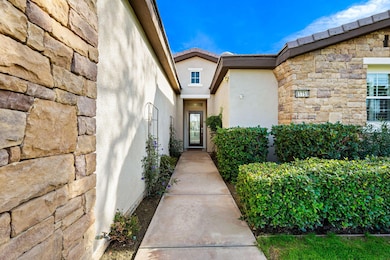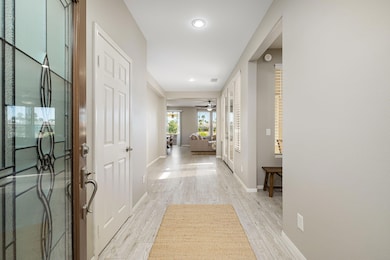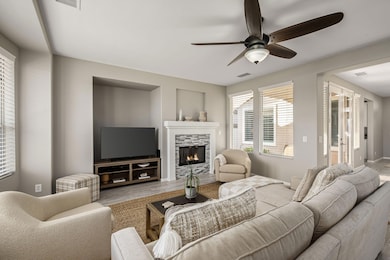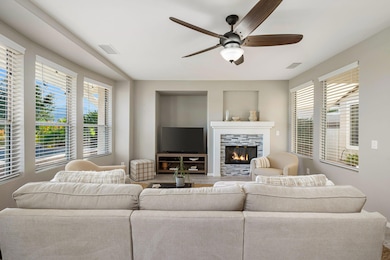81759 Brittlebush Ln La Quinta, CA 92253
Estimated payment $5,588/month
Highlights
- On Golf Course
- Pebble Pool Finish
- Panoramic View
- Fitness Center
- Active Adult
- Gated Community
About This Home
Exquisitely upgraded Maree plan located behind the private gates of the prestigious Trilogy La Quinta, a premier 55+ resort-style community. Perfectly situated on the 12th fairway of The Golf Club at La Quinta, this stunning residence showcases spectacular southern mountain, golf course, and spa views. Offering 1,771 sq. ft. of beautifully designed open-concept living space, the home features 3 bedrooms, 2 bathrooms, dual patios, and an abundance of natural light throughout. The charming Tuscan facade and custom glass-etched entry door set the tone for the refined interiors, where plank flooring flows seamlessly through the great room highlighted by a sleek tile-encased gas fireplace with mantel and media niche. The adjacent dining area opens to a chef's kitchen appointed with stainless steel appliances, built-in double ovens, microwave, prep island with bar seating, dazzling quartz countertops, custom tile backsplash, crisp white cabinetry, and a convenient pantry. The spacious primary suite is a private retreat with plantation shutters, a generous walk-in closet, and a spa-inspired en suite bath featuring dual vanities, quartz counters, and a stunning floor-to-ceiling tiled shower with frameless glass enclosure. Perfect for hosting guests, the additional bedrooms offer comfort and flexibility, complemented by a separate laundry room for convenience. The entertainer's backyard is an absolute showpiece, boasting a pergola-covered patio, a luxurious in-ground Pebble Tec spa with Tuscan stone surround and dual water descents--all framing the breathtaking panoramic golf and mountain views that define desert resort living at its finest.
Open House Schedule
-
Sunday, November 23, 202512:00 to 3:00 pm11/23/2025 12:00:00 PM +00:0011/23/2025 3:00:00 PM +00:00Add to Calendar
Home Details
Home Type
- Single Family
Est. Annual Taxes
- $9,368
Year Built
- Built in 2003
Lot Details
- 6,098 Sq Ft Lot
- On Golf Course
- South Facing Home
- Block Wall Fence
- Landscaped
- Sprinkler System
- Back and Front Yard
HOA Fees
- $595 Monthly HOA Fees
Property Views
- Panoramic
- Golf Course
- Mountain
- Desert
Home Design
- Tuscan Architecture
- Slab Foundation
- Tile Roof
- Stucco Exterior
Interior Spaces
- 1,771 Sq Ft Home
- 1-Story Property
- Open Floorplan
- High Ceiling
- Recessed Lighting
- Fireplace With Glass Doors
- Gas Log Fireplace
- Double Pane Windows
- Awning
- Plantation Shutters
- French Doors
- Sliding Doors
- Great Room with Fireplace
- Dining Area
- Vinyl Flooring
Kitchen
- Double Oven
- Gas Oven
- Gas Cooktop
- Recirculated Exhaust Fan
- Microwave
- Water Line To Refrigerator
- Dishwasher
- Kitchen Island
- Quartz Countertops
- Disposal
Bedrooms and Bathrooms
- 3 Bedrooms
- Walk-In Closet
- 2 Full Bathrooms
- Double Vanity
- Shower Only in Secondary Bathroom
Laundry
- Laundry Room
- 220 Volts In Laundry
Parking
- 2 Car Direct Access Garage
- Side by Side Parking
- Garage Door Opener
Pool
- Pebble Pool Finish
- Heated Spa
- In Ground Spa
Outdoor Features
- Covered Patio or Porch
Utilities
- Central Heating and Cooling System
- Heating System Uses Natural Gas
- Underground Utilities
- Property is located within a water district
- Gas Water Heater
- Cable TV Available
Listing and Financial Details
- Assessor Parcel Number 764380021
Community Details
Overview
- Active Adult
- Association fees include building & grounds, security, cable TV, concierge, clubhouse
- Built by Shea Homes
- Trilogy Subdivision, Maree Floorplan
- On-Site Maintenance
- Community Lake
- Planned Unit Development
Amenities
- Community Barbecue Grill
- Clubhouse
- Banquet Facilities
- Billiard Room
- Card Room
- Elevator
- Community Mailbox
Recreation
- Golf Course Community
- Tennis Courts
- Pickleball Courts
- Sport Court
- Bocce Ball Court
- Fitness Center
Security
- Resident Manager or Management On Site
- 24 Hour Access
- Gated Community
Map
Home Values in the Area
Average Home Value in this Area
Tax History
| Year | Tax Paid | Tax Assessment Tax Assessment Total Assessment is a certain percentage of the fair market value that is determined by local assessors to be the total taxable value of land and additions on the property. | Land | Improvement |
|---|---|---|---|---|
| 2025 | $9,368 | $686,663 | $154,759 | $531,904 |
| 2023 | $9,368 | $660,000 | $148,750 | $511,250 |
| 2022 | $4,676 | $310,142 | $107,209 | $202,933 |
| 2021 | $4,479 | $304,061 | $105,107 | $198,954 |
| 2020 | $4,428 | $300,944 | $104,030 | $196,914 |
| 2019 | $7,390 | $524,160 | $183,040 | $341,120 |
| 2018 | $7,112 | $504,000 | $176,000 | $328,000 |
| 2017 | $6,863 | $474,000 | $166,000 | $308,000 |
| 2016 | $6,396 | $448,000 | $157,000 | $291,000 |
| 2015 | $6,044 | $432,000 | $151,000 | $281,000 |
| 2014 | $6,137 | $439,000 | $154,000 | $285,000 |
Property History
| Date | Event | Price | List to Sale | Price per Sq Ft | Prior Sale |
|---|---|---|---|---|---|
| 11/07/2025 11/07/25 | For Sale | $799,000 | +21.1% | $451 / Sq Ft | |
| 09/09/2022 09/09/22 | Sold | $660,000 | -2.8% | $373 / Sq Ft | View Prior Sale |
| 08/02/2022 08/02/22 | Pending | -- | -- | -- | |
| 07/15/2022 07/15/22 | Price Changed | $679,000 | -2.9% | $383 / Sq Ft | |
| 06/24/2022 06/24/22 | For Sale | $699,000 | +70.9% | $395 / Sq Ft | |
| 04/19/2019 04/19/19 | Sold | $409,000 | -2.4% | $231 / Sq Ft | View Prior Sale |
| 03/05/2019 03/05/19 | Pending | -- | -- | -- | |
| 02/16/2019 02/16/19 | Price Changed | $419,000 | -2.3% | $237 / Sq Ft | |
| 09/23/2018 09/23/18 | For Sale | $429,000 | -- | $242 / Sq Ft |
Purchase History
| Date | Type | Sale Price | Title Company |
|---|---|---|---|
| Grant Deed | $660,000 | -- | |
| Grant Deed | $409,000 | Equity Title | |
| Interfamily Deed Transfer | -- | None Available | |
| Interfamily Deed Transfer | -- | Accommodation | |
| Interfamily Deed Transfer | -- | Accommodation | |
| Grant Deed | $515,000 | Southland Title Inland Empir | |
| Grant Deed | $368,500 | First American Title Co |
Mortgage History
| Date | Status | Loan Amount | Loan Type |
|---|---|---|---|
| Open | $220,000 | New Conventional | |
| Previous Owner | $150,000 | New Conventional | |
| Previous Owner | $412,000 | Fannie Mae Freddie Mac | |
| Previous Owner | $200,000 | Purchase Money Mortgage |
Source: California Desert Association of REALTORS®
MLS Number: 219138407
APN: 764-380-021
- 81631 Prism Dr
- 81650 Prism Dr
- 81626 Prism Dr
- 81799 Prism Dr
- 81811 Prism Dr
- 60553 Juniper Ln
- 81634 Desert Willow Dr
- 60590 Lace Leaf Ct
- 81943 Prism Dr
- 60328 Desert Shadows Dr
- 60504 Desert Shadows Dr
- 81800 Eagle Claw Dr
- 60165 Desert Rose Dr
- 60237 Angora Ct
- 61188 Cactus Spring Dr
- 60284 Honeysuckle St
- 61260 Portulaca Dr
- 60119 Honeysuckle St
- 59310 Almeria
- 61400 Fire Barrel Dr
- 60290 Sweetshade Ln
- 81874 Sun Cactus Ln
- 81934 Sun Cactus Ln
- 60661 Juniper Ln
- 81780 Daniel Dr
- 60189 Poinsettia Place
- 60636 Desert Shadows Dr
- 60880 Azul Ct
- 61037 Fire Barrel Dr
- 81629 Ulrich Dr
- 81910 Eagle Claw Dr
- 61185 Soaptree Dr
- 61016 Desert Rose Dr
- 81278 Golden Barrel Way
- 81880 Golden Star Way
- 60224 Honeysuckle St
- 61336 Sapphire Ln
- 61545 Toro Canyon Way
- 60179 Honeysuckle St
- 81450 Moonstone Ct
