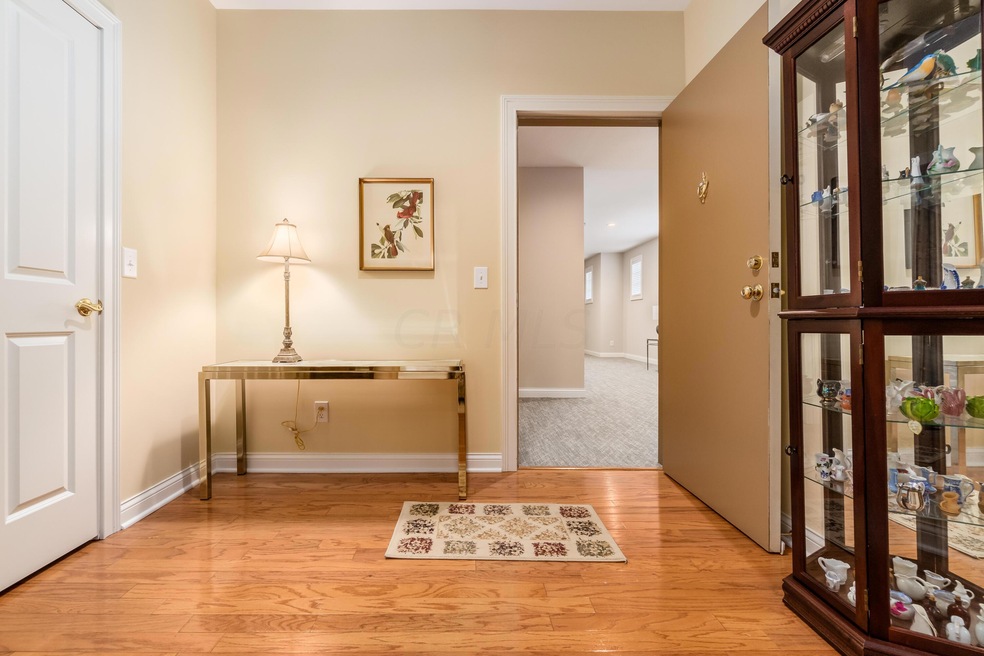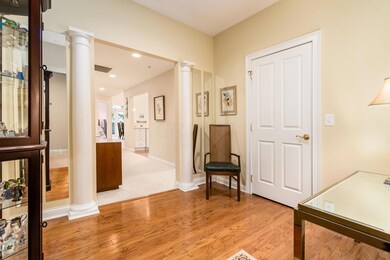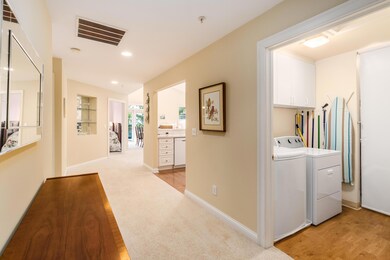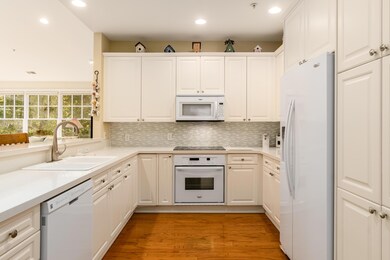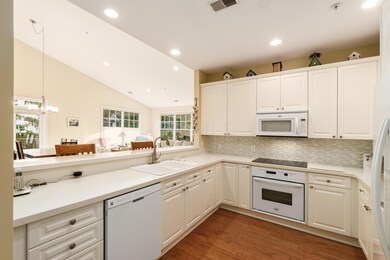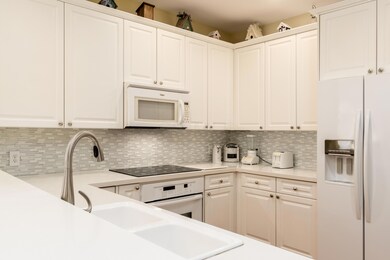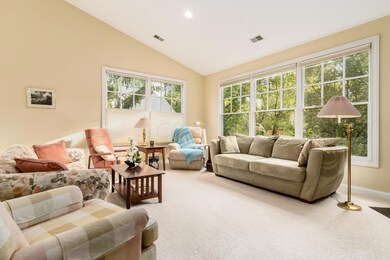
8176 Mount Air Place Unit 8176 Columbus, OH 43235
Northwoods NeighborhoodHighlights
- River Front
- Ranch Style House
- Great Room
- Worthington Hills Elementary School Rated A
- End Unit
- Balcony
About This Home
As of February 2022Charming third floor unit with Olentangy River views in a park like setting. Great room with Cathedral ceiling, balcony, gas fireplace and walls of windows. This well designed floor plan offers an updated cooks kitchen with cabinet upgrades, large owner's suite with adjoining bath and ample closets, guest room or den, guest bath, laundry and utility room. A two car heated garage with locker storage, building elevator and secure access to the entry lobby further compliment this property. Mount Air Condominiums has just completed significant updating and renovation projects encompassing new roofs, down spouts, enhanced landscaping, entry and residential lobbies, interior stairwells and building mechanics as necessary. Mount Air is a no smoking environment.
Last Agent to Sell the Property
Jeffrey Byron
Coldwell Banker Realty Listed on: 10/15/2021
Property Details
Home Type
- Condominium
Est. Annual Taxes
- $5,526
Year Built
- Built in 1999
Lot Details
- River Front
- End Unit
- 1 Common Wall
- Sloped Lot
HOA Fees
- $575 Monthly HOA Fees
Parking
- 2 Car Attached Garage
- Heated Garage
- Common or Shared Parking
Home Design
- Ranch Style House
- Brick Exterior Construction
- Block Foundation
- Slab Foundation
- Wood Siding
- Stucco Exterior
Interior Spaces
- 1,733 Sq Ft Home
- Gas Log Fireplace
- Great Room
- Water Views
Kitchen
- Electric Range
- Microwave
- Dishwasher
Flooring
- Carpet
- Ceramic Tile
Bedrooms and Bathrooms
- 2 Main Level Bedrooms
- 2 Full Bathrooms
Laundry
- Laundry on main level
- Electric Dryer Hookup
Outdoor Features
- Balcony
Utilities
- Forced Air Heating and Cooling System
- Heating System Uses Gas
- Gas Water Heater
Listing and Financial Details
- Assessor Parcel Number 610-249113
Community Details
Overview
- Association fees include lawn care, insurance, sewer, trash, water, snow removal
- Association Phone (614) 848-3320
- Gary Jones HOA
- On-Site Maintenance
Recreation
- Snow Removal
Ownership History
Purchase Details
Home Financials for this Owner
Home Financials are based on the most recent Mortgage that was taken out on this home.Purchase Details
Home Financials for this Owner
Home Financials are based on the most recent Mortgage that was taken out on this home.Purchase Details
Similar Homes in the area
Home Values in the Area
Average Home Value in this Area
Purchase History
| Date | Type | Sale Price | Title Company |
|---|---|---|---|
| Deed | $330,000 | Magnuson & Barone | |
| Warranty Deed | $165,000 | None Available | |
| Survivorship Deed | $235,000 | Midland Celtic Title |
Mortgage History
| Date | Status | Loan Amount | Loan Type |
|---|---|---|---|
| Open | $264,000 | New Conventional | |
| Previous Owner | $25,000 | Credit Line Revolving | |
| Previous Owner | $100,000 | Purchase Money Mortgage |
Property History
| Date | Event | Price | Change | Sq Ft Price |
|---|---|---|---|---|
| 02/22/2022 02/22/22 | Sold | $330,000 | -2.2% | $190 / Sq Ft |
| 10/15/2021 10/15/21 | For Sale | $337,500 | +104.5% | $195 / Sq Ft |
| 07/20/2012 07/20/12 | Sold | $165,000 | -9.6% | $95 / Sq Ft |
| 06/20/2012 06/20/12 | Pending | -- | -- | -- |
| 01/26/2012 01/26/12 | For Sale | $182,500 | -- | $105 / Sq Ft |
Tax History Compared to Growth
Tax History
| Year | Tax Paid | Tax Assessment Tax Assessment Total Assessment is a certain percentage of the fair market value that is determined by local assessors to be the total taxable value of land and additions on the property. | Land | Improvement |
|---|---|---|---|---|
| 2024 | $6,402 | $104,270 | $17,500 | $86,770 |
| 2023 | $6,122 | $104,265 | $17,500 | $86,765 |
| 2022 | $7,009 | $92,790 | $18,060 | $74,730 |
| 2021 | $5,737 | $92,790 | $18,060 | $74,730 |
| 2020 | $5,526 | $92,790 | $18,060 | $74,730 |
| 2019 | $4,374 | $68,780 | $13,410 | $55,370 |
| 2018 | $3,653 | $68,780 | $13,410 | $55,370 |
| 2017 | $3,920 | $68,780 | $13,410 | $55,370 |
| 2016 | $3,069 | $51,980 | $10,710 | $41,270 |
| 2015 | $3,070 | $51,980 | $10,710 | $41,270 |
| 2014 | $3,069 | $51,980 | $10,710 | $41,270 |
| 2013 | $1,731 | $57,750 | $11,900 | $45,850 |
Agents Affiliated with this Home
-
J
Seller's Agent in 2022
Jeffrey Byron
Coldwell Banker Realty
-
S
Buyer's Agent in 2022
Susan Roesmann
Sorrell & Company, Inc.
(614) 402-5417
1 in this area
10 Total Sales
-
P
Seller's Agent in 2012
Paula Koontz Gilmour
Coldwell Banker Realty
Map
Source: Columbus and Central Ohio Regional MLS
MLS Number: 221040881
APN: 610-249113
- 8289 Olentangy River Rd
- 888 Singing Hills Ln
- 893 Singing Hills Ln
- 744 Old Oak Trace
- 8121 Blind Brook Ct
- 7661 Norhill Rd
- 8259 Spruce Needle Ct
- 1059 Circle On the Green
- 1480 Dogwood Loop
- 1474 Dogwood Loop
- 1159 Blind Brook Dr
- 1372 Dogwood Loop
- 1473 Dogwood Loop
- 1483 Dogwood Loop
- 1068 Rutherglen Dr
- 1240 Clubview Blvd N
- 1263 Clubview Blvd S
- 1526 Villa Way
- 90 Northwoods Blvd Unit B
- 825 Bluffview Dr
