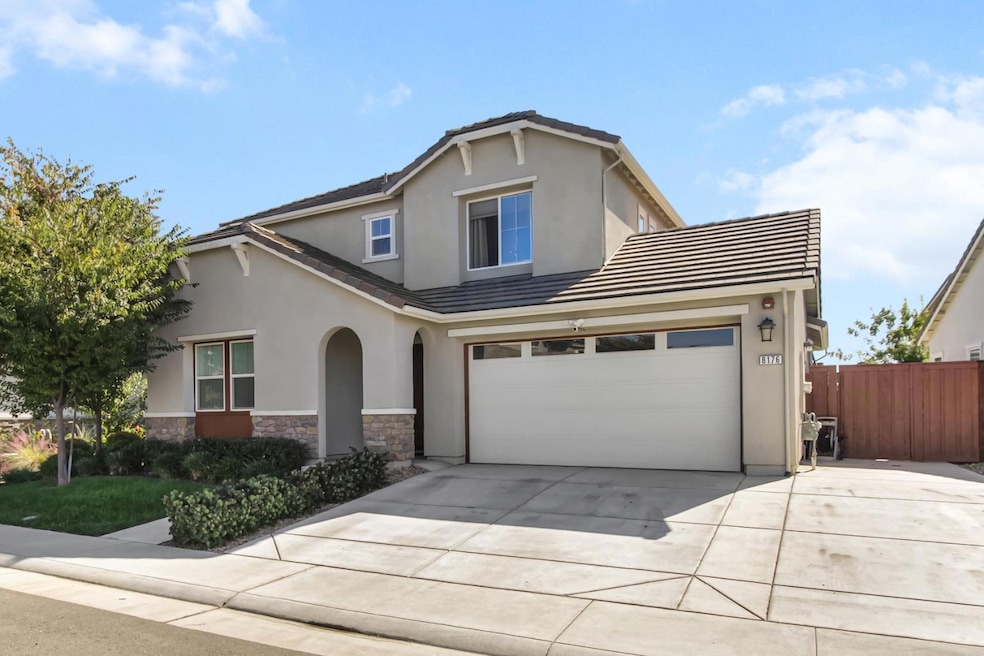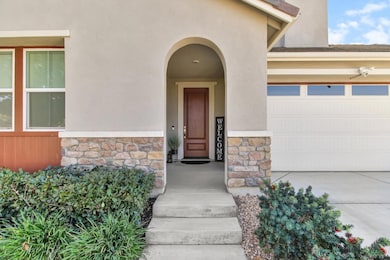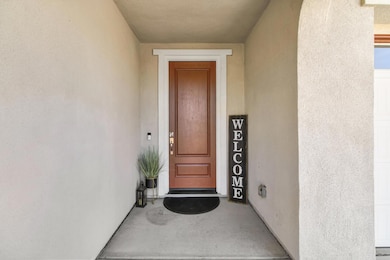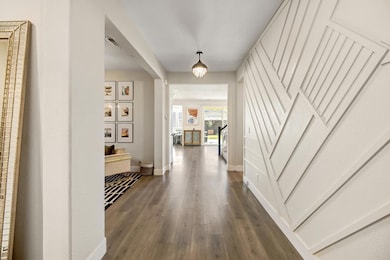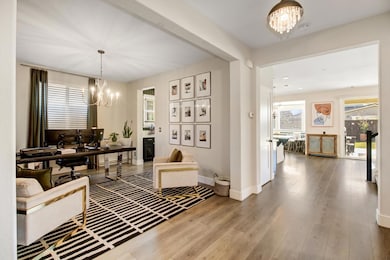8176 Seahorse Way Elk Grove, CA 95757
South West Elk Grove NeighborhoodEstimated payment $4,897/month
Highlights
- Contemporary Architecture
- Wood Flooring
- Window or Skylight in Bathroom
- Zehnder Ranch Elementary Rated A
- Main Floor Bedroom
- Great Room
About This Home
Beautiful Tim Lewis Built Home Near Schools and Parks! Discover this stunning 4-bedroom, 3-bath, 2,651 sq. ft. home offering style, comfort, and function throughout. The open-concept design showcases a spacious living area and formal dining room, elegant Mohawk laminate flooring, upgraded lighting, and a versatile bonus room perfect for a home office or playroom. Enjoy the convenience of a full bedroom and bath downstairs. The gourmet kitchen is a chef's dream with a large island and sink, gas stove, butler's pantry, walk-in pantry, and an abundance of cabinet space. Upstairs, the spacious primary suite features dual walk-in closets, a sliding barn door to the luxurious bath with soaking tub and separate shower. Additional highlights include large secondary bedrooms, an upstairs laundry room with cabinets, leased solar for energy efficiency, and a beautifully landscaped backyard featuring a covered patio and extended concreteideal for entertaining or relaxing outdoors. Located close to top-rated schools, parks, and everyday conveniences, this beautiful home truly has it all!
Home Details
Home Type
- Single Family
Est. Annual Taxes
- $10,826
Year Built
- Built in 2020
Lot Details
- 5,663 Sq Ft Lot
- Back Yard Fenced
- Landscaped
- Sprinklers on Timer
- Property is zoned RD-5
Parking
- 3 Car Attached Garage
- Front Facing Garage
- Tandem Garage
- Garage Door Opener
- Driveway
Home Design
- Contemporary Architecture
- Slab Foundation
- Slate Roof
- Stucco
- Stone
Interior Spaces
- 2,651 Sq Ft Home
- 2-Story Property
- Ceiling Fan
- Double Pane Windows
- Great Room
- Living Room
- Formal Dining Room
Kitchen
- Breakfast Area or Nook
- Breakfast Bar
- Walk-In Pantry
- Butlers Pantry
- Free-Standing Gas Range
- Microwave
- Ice Maker
- Dishwasher
- Wine Refrigerator
- Kitchen Island
- Stone Countertops
- Disposal
Flooring
- Wood
- Carpet
- Laminate
- Tile
Bedrooms and Bathrooms
- 4 Bedrooms
- Main Floor Bedroom
- Primary Bedroom Upstairs
- Walk-In Closet
- 3 Full Bathrooms
- Quartz Bathroom Countertops
- Secondary Bathroom Double Sinks
- Soaking Tub
- Bathtub with Shower
- Separate Shower
- Window or Skylight in Bathroom
Laundry
- Laundry Room
- Laundry on upper level
- Dryer
- Washer
- Laundry Cabinets
Home Security
- Carbon Monoxide Detectors
- Fire and Smoke Detector
Eco-Friendly Details
- Pre-Wired For Photovoltaic Solar
Outdoor Features
- Covered Patio or Porch
- Fire Pit
- Shed
Utilities
- Central Heating and Cooling System
- 220 Volts
Community Details
- No Home Owners Association
- Built by Tim Lewis
- Madeira South Subdivision
Listing and Financial Details
- Assessor Parcel Number 132-2710-013
Map
Home Values in the Area
Average Home Value in this Area
Tax History
| Year | Tax Paid | Tax Assessment Tax Assessment Total Assessment is a certain percentage of the fair market value that is determined by local assessors to be the total taxable value of land and additions on the property. | Land | Improvement |
|---|---|---|---|---|
| 2025 | $10,826 | $639,273 | $184,013 | $455,260 |
| 2024 | $10,826 | $626,739 | $180,405 | $446,334 |
| 2023 | $10,490 | $614,451 | $176,868 | $437,583 |
| 2022 | $10,209 | $602,403 | $173,400 | $429,003 |
| 2021 | $9,961 | $590,592 | $170,000 | $420,592 |
| 2020 | $4,226 | $52,942 | $52,942 | $0 |
Property History
| Date | Event | Price | List to Sale | Price per Sq Ft |
|---|---|---|---|---|
| 11/13/2025 11/13/25 | Pending | -- | -- | -- |
| 11/05/2025 11/05/25 | Price Changed | $758,000 | -2.7% | $286 / Sq Ft |
| 10/16/2025 10/16/25 | For Sale | $779,000 | -- | $294 / Sq Ft |
Purchase History
| Date | Type | Sale Price | Title Company |
|---|---|---|---|
| Grant Deed | $591,000 | First American Title | |
| Grant Deed | $591,000 | First American Title |
Mortgage History
| Date | Status | Loan Amount | Loan Type |
|---|---|---|---|
| Open | $531,532 | New Conventional | |
| Closed | $531,532 | New Conventional |
Source: MetroList
MLS Number: 225132496
APN: 132-2710-013
- 8232 Seahorse Way
- Residence One Plan at The Oasis
- Residence Four Plan at The Oasis
- Residence Three Plan at The Oasis
- Residence Two Plan at The Oasis
- Plan 2 at Poppy Meadows - Primrose
- Plan 4 at Poppy Meadows - Primrose
- Plan 5 at Poppy Meadows - Primrose
- Plan 3 at Poppy Meadows - Marigold
- Plan 1 at Poppy Meadows - Primrose
- 10129 Anadia Way
- 10122 Anadia Way
- 8021 Triplefin Way
- 8237 Morning Star Way
- 8245 Morning Star Way
- 8252 Morning Star Way
- 8300 Kevin Whiteley Dr
- 8269 Morning Star Way
- 8260 Morning Star Way
- 8264 Morning Star Way
