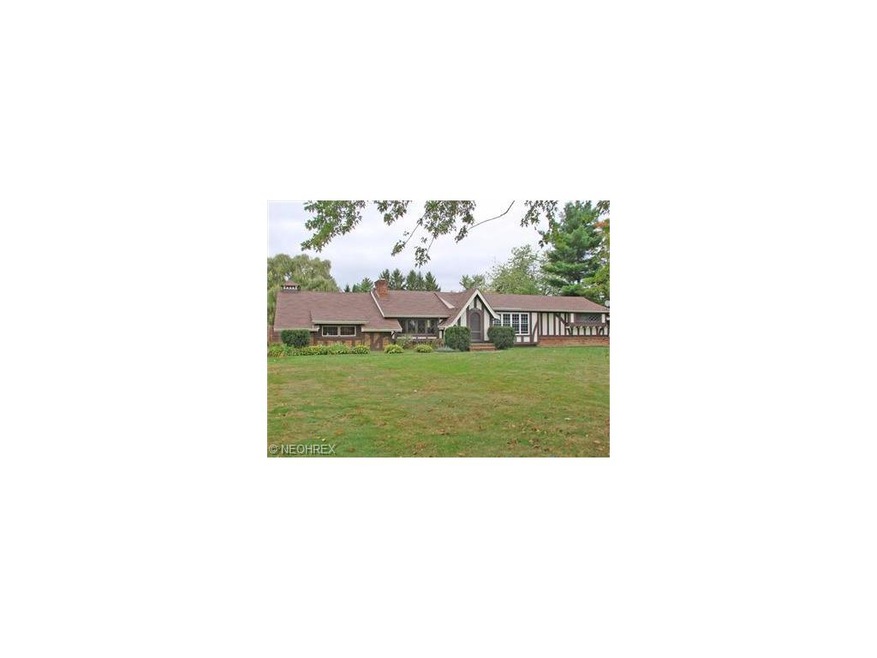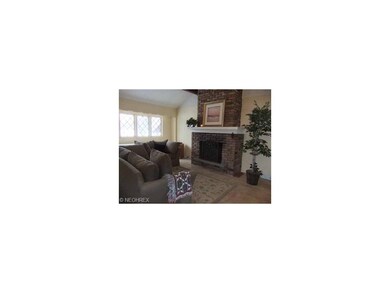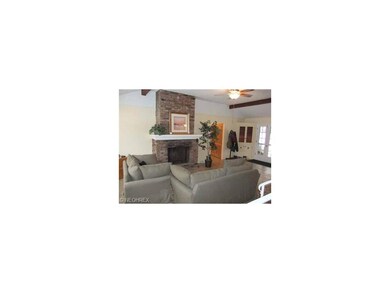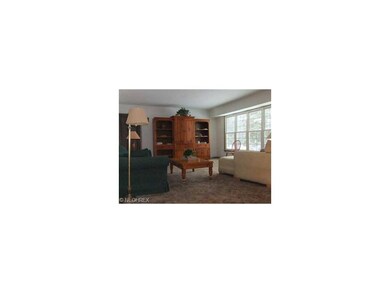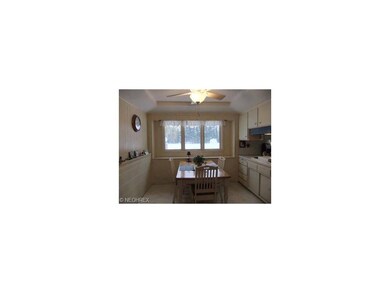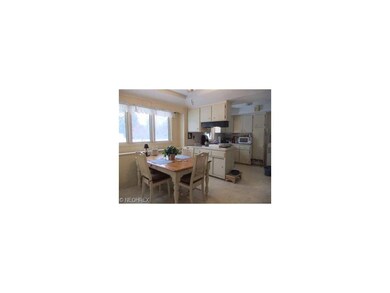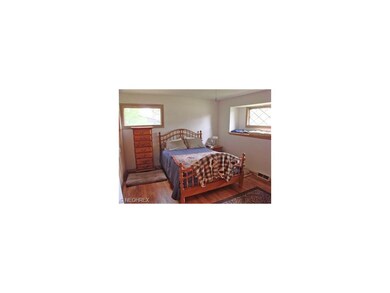
8176 Wilson Mills Rd Chesterland, OH 44026
Estimated Value: $280,000 - $337,233
Highlights
- Ranch Style House
- 1 Fireplace
- Forced Air Heating System
- West Geauga High School Rated 9+
- 2 Car Attached Garage
About This Home
As of November 2012Fabulous Ranch Home! Spacious! Large 26x15 Family Room with Brick Fireplace and Window Seat Plus 20x15 Living Room! Kitchen/Dinette! Hardwood Floors! Ceramic Tile! Full Basement! 1st Floor Laundry! 1.5 Acres! Must See!
Last Buyer's Agent
Non-Member Non-Member
Non-Member License #9999
Home Details
Home Type
- Single Family
Est. Annual Taxes
- $3,664
Year Built
- Built in 1960
Lot Details
- 1.5 Acre Lot
Parking
- 2 Car Attached Garage
Home Design
- Ranch Style House
- Asphalt Roof
- Stucco
Interior Spaces
- 1,876 Sq Ft Home
- 1 Fireplace
- Unfinished Basement
Kitchen
- Built-In Oven
- Range
Bedrooms and Bathrooms
- 3 Bedrooms
- 2 Full Bathrooms
Laundry
- Dryer
- Washer
Utilities
- Forced Air Heating System
- Heating System Uses Gas
- Well
- Septic Tank
Listing and Financial Details
- Assessor Parcel Number 11288600
Ownership History
Purchase Details
Similar Homes in Chesterland, OH
Home Values in the Area
Average Home Value in this Area
Purchase History
| Date | Buyer | Sale Price | Title Company |
|---|---|---|---|
| Rosacco James E | -- | -- |
Mortgage History
| Date | Status | Borrower | Loan Amount |
|---|---|---|---|
| Open | Wallace Clara R | $100,000 | |
| Closed | Grieshammer David L | $100,000 | |
| Previous Owner | Rosacco James E | $50,000 |
Property History
| Date | Event | Price | Change | Sq Ft Price |
|---|---|---|---|---|
| 11/08/2012 11/08/12 | Sold | $150,000 | -21.1% | $80 / Sq Ft |
| 09/25/2012 09/25/12 | Pending | -- | -- | -- |
| 10/12/2010 10/12/10 | For Sale | $190,000 | -- | $101 / Sq Ft |
Tax History Compared to Growth
Tax History
| Year | Tax Paid | Tax Assessment Tax Assessment Total Assessment is a certain percentage of the fair market value that is determined by local assessors to be the total taxable value of land and additions on the property. | Land | Improvement |
|---|---|---|---|---|
| 2024 | $3,971 | $101,780 | $20,440 | $81,340 |
| 2023 | $3,971 | $101,780 | $20,440 | $81,340 |
| 2022 | $3,471 | $72,240 | $20,300 | $51,940 |
| 2021 | $3,629 | $72,240 | $20,300 | $51,940 |
| 2020 | $3,772 | $72,240 | $20,300 | $51,940 |
| 2019 | $3,478 | $64,330 | $20,300 | $44,030 |
| 2018 | $3,450 | $64,330 | $20,300 | $44,030 |
| 2017 | $3,478 | $64,330 | $20,300 | $44,030 |
| 2016 | $3,166 | $55,340 | $22,330 | $33,010 |
| 2015 | $2,851 | $55,340 | $22,330 | $33,010 |
| 2014 | $2,851 | $52,500 | $22,330 | $30,170 |
| 2013 | $2,803 | $52,500 | $22,330 | $30,170 |
Agents Affiliated with this Home
-
Paul Paratto

Seller's Agent in 2012
Paul Paratto
Howard Hanna
(440) 953-5697
726 Total Sales
-
N
Buyer's Agent in 2012
Non-Member Non-Member
Non-Member
Map
Source: MLS Now
MLS Number: 3176811
APN: 11-288600
- 8265 Merrie Ln
- 0 Merrie Ln
- 12191 Reserve Ln
- 12280 Reserve Ln
- 8280 Maple Dr
- 11484 Willow Hill Dr
- 12562 Harold Dr
- 11402 Chillicothe Rd
- 8888 Wilson Mills Rd
- 11545 Blackberry Ln
- 7214 Mulberry Rd
- 11191 Winding Brook Ln
- 12921 Opalocka Dr
- VL Palomino Trail
- 10951 Tibbetts Rd
- 11305 Pine Acres Ln
- 8020 Birchwood Dr
- 13014 Cherry Ln
- 11545 County Line Rd
- 13108 Marilyn Dr
- 8176 Wilson Mills Rd
- 8188 Wilson Mills Rd
- 8154 Wilson Mills Rd
- 8200 Wilson Mills Rd
- 11959 Storybook Ln
- 8138 Wilson Mills Rd
- 8214 Wilson Mills Rd
- 11960 Storybook Ln
- 11976 Clearview Rd
- 8201 Wilson Mills Rd
- 8224 Wilson Mills Rd
- 8118 Wilson Mills Rd
- 11939 Storybook Ln
- 11954 Clearview Rd
- 11940 Storybook Ln
- 8213 Wilson Mills Rd
- 11969 Meadowridge Dr
- 8125 Wilson Mills Rd
- 8242 Wilson Mills Rd
- 11938 Clearview Rd
