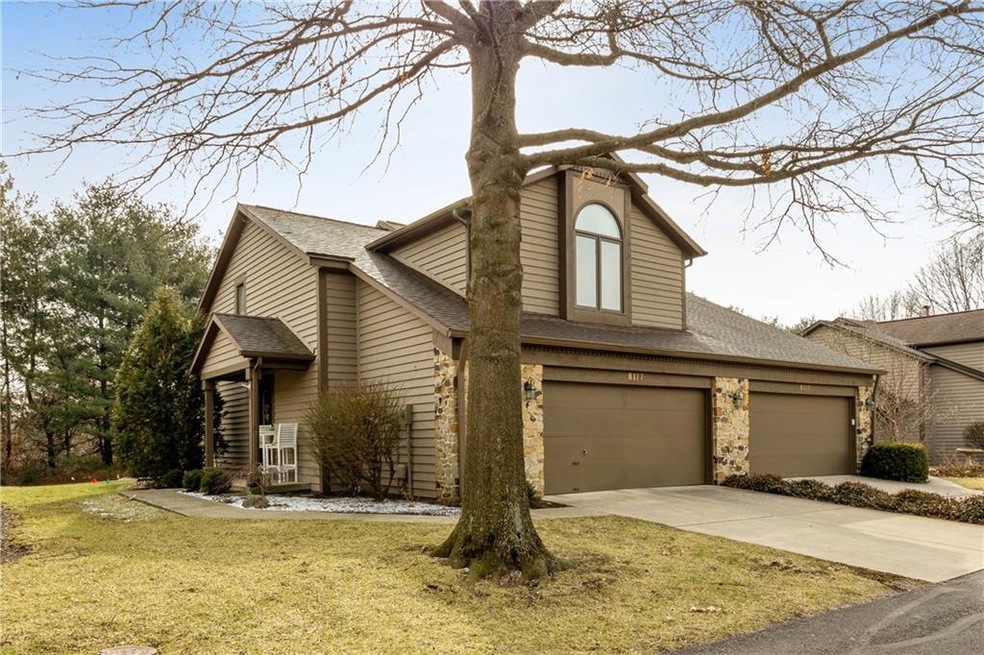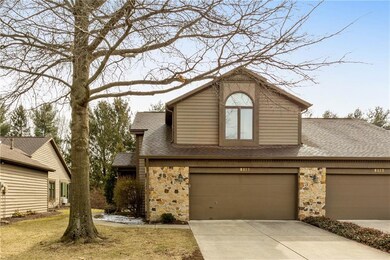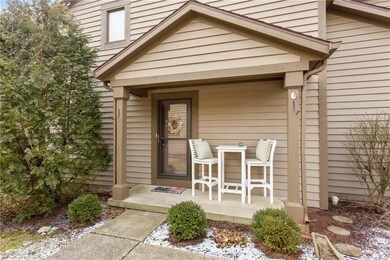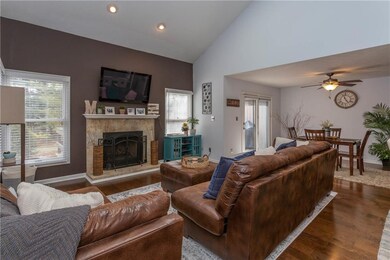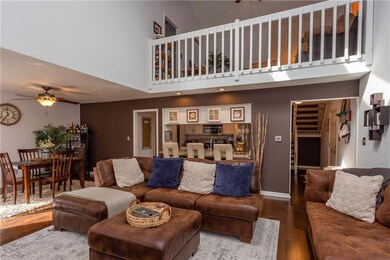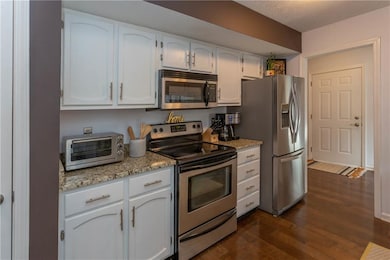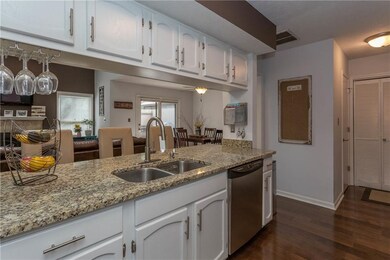
8177 Frisco Way Indianapolis, IN 46240
North Central NeighborhoodHighlights
- Traditional Architecture
- Cathedral Ceiling
- Wood Frame Window
- North Central High School Rated A-
- Wood Flooring
- 2 Car Attached Garage
About This Home
As of May 2019Location, maintenance free, updated 2 bdrm/ 2.5 bath end unit condo in beautiful Muir Woods! Both bedrooms have full baths, master w/ double sinks & walk in closet. Large loft area for bonus space, cathedral ceilings, open floor plan, wood burning fireplace, large private deck & yard, 2 car attached garage, extra storage & more! So close to the Fashion Mall, Broadripple & so much more!
Last Agent to Sell the Property
Realty World Indy License #RB14023803 Listed on: 03/04/2019

Townhouse Details
Home Type
- Townhome
Est. Annual Taxes
- $1,668
Year Built
- Built in 1987
Lot Details
- 871 Sq Ft Lot
Parking
- 2 Car Attached Garage
- Driveway
Home Design
- Traditional Architecture
- Block Foundation
- Cedar
- Stone
Interior Spaces
- 2-Story Property
- Woodwork
- Cathedral Ceiling
- Wood Frame Window
- Window Screens
- Great Room with Fireplace
- Family or Dining Combination
- Wood Flooring
Kitchen
- Electric Oven
- Built-In Microwave
- Dishwasher
- Disposal
Bedrooms and Bathrooms
- 2 Bedrooms
- Walk-In Closet
Laundry
- Dryer
- Washer
Home Security
Utilities
- Forced Air Heating and Cooling System
- Heating System Uses Gas
- Gas Water Heater
Listing and Financial Details
- Assessor Parcel Number 490219109097000800
Community Details
Overview
- Association fees include home owners, insurance, lawncare, ground maintenance, maintenance structure, maintenance, management, snow removal
- Muir Woods Subdivision
- Property managed by Kirkpatrick
Security
- Fire and Smoke Detector
Ownership History
Purchase Details
Home Financials for this Owner
Home Financials are based on the most recent Mortgage that was taken out on this home.Purchase Details
Home Financials for this Owner
Home Financials are based on the most recent Mortgage that was taken out on this home.Purchase Details
Purchase Details
Similar Homes in Indianapolis, IN
Home Values in the Area
Average Home Value in this Area
Purchase History
| Date | Type | Sale Price | Title Company |
|---|---|---|---|
| Warranty Deed | $189,000 | Chicago Title | |
| Deed | $156,900 | Chicago Title | |
| Warranty Deed | -- | Chicago Title Company Llc | |
| Limited Warranty Deed | -- | None Available | |
| Warranty Deed | -- | None Available |
Mortgage History
| Date | Status | Loan Amount | Loan Type |
|---|---|---|---|
| Open | $179,000 | New Conventional | |
| Closed | $179,550 | Construction | |
| Previous Owner | $154,057 | FHA | |
| Previous Owner | $30,000 | Unknown | |
| Previous Owner | $120,000 | Unknown |
Property History
| Date | Event | Price | Change | Sq Ft Price |
|---|---|---|---|---|
| 05/24/2019 05/24/19 | Sold | $189,000 | -0.5% | $119 / Sq Ft |
| 04/08/2019 04/08/19 | Pending | -- | -- | -- |
| 04/08/2019 04/08/19 | For Sale | $189,900 | 0.0% | $119 / Sq Ft |
| 03/27/2019 03/27/19 | Pending | -- | -- | -- |
| 03/22/2019 03/22/19 | Price Changed | $189,900 | +0.5% | $119 / Sq Ft |
| 03/22/2019 03/22/19 | Price Changed | $189,000 | -1.6% | $119 / Sq Ft |
| 03/04/2019 03/04/19 | For Sale | $192,000 | +22.4% | $121 / Sq Ft |
| 03/13/2014 03/13/14 | Sold | $156,900 | -1.9% | $98 / Sq Ft |
| 02/24/2014 02/24/14 | Pending | -- | -- | -- |
| 02/01/2014 02/01/14 | For Sale | $159,900 | -- | $100 / Sq Ft |
Tax History Compared to Growth
Tax History
| Year | Tax Paid | Tax Assessment Tax Assessment Total Assessment is a certain percentage of the fair market value that is determined by local assessors to be the total taxable value of land and additions on the property. | Land | Improvement |
|---|---|---|---|---|
| 2024 | $2,601 | $197,400 | $21,900 | $175,500 |
| 2023 | $2,601 | $202,000 | $21,900 | $180,100 |
| 2022 | $2,607 | $186,700 | $35,800 | $150,900 |
| 2021 | $2,232 | $174,100 | $24,100 | $150,000 |
| 2020 | $2,264 | $181,600 | $24,100 | $157,500 |
| 2019 | $2,056 | $177,300 | $24,100 | $153,200 |
| 2018 | $1,881 | $168,600 | $24,100 | $144,500 |
| 2017 | $1,744 | $161,300 | $24,100 | $137,200 |
| 2016 | $1,653 | $161,300 | $24,100 | $137,200 |
| 2014 | $1,204 | $138,400 | $24,100 | $114,300 |
| 2013 | $1,220 | $145,800 | $24,100 | $121,700 |
Agents Affiliated with this Home
-

Seller's Agent in 2019
Pat Haddad
Realty World Indy
(317) 840-7555
109 Total Sales
-

Seller Co-Listing Agent in 2019
Whitney Rubush
Realty World Indy
(260) 438-9475
36 Total Sales
-

Buyer's Agent in 2019
Dick Richwine
Berkshire Hathaway Home
(317) 558-6900
467 Total Sales
-
S
Buyer Co-Listing Agent in 2019
Shana May
-

Seller's Agent in 2014
Jason Royer
eXp Realty, LLC
44 Total Sales
-

Seller Co-Listing Agent in 2014
Matthew Kresse
Red Oak Real Estate Group
(317) 318-3420
111 Total Sales
Map
Source: MIBOR Broker Listing Cooperative®
MLS Number: MBR21623547
APN: 49-02-19-109-097.000-800
- 8191 Frisco Way
- 2339 Frisco Place
- 2247 Frisco Place
- 2417 E 80th St
- 2408 Idlewood Dr
- 2412 E 79th St
- 1633 E 73rd St
- 8315 Union Chapel Rd
- 7999 Englewood Rd
- 8048 River Bay Dr E
- 1915 Seaport Dr
- 8615 El Rico Dr
- 1425 E 81st St
- 7711 River Rd
- 7369 Westfield Blvd
- 7367 Westfield Blvd
- 7707 River Rd Unit 10
- 3430 Bay Road Dr S
- 3585 Bay Road Dr N
- 8795 Rosewood Ln
