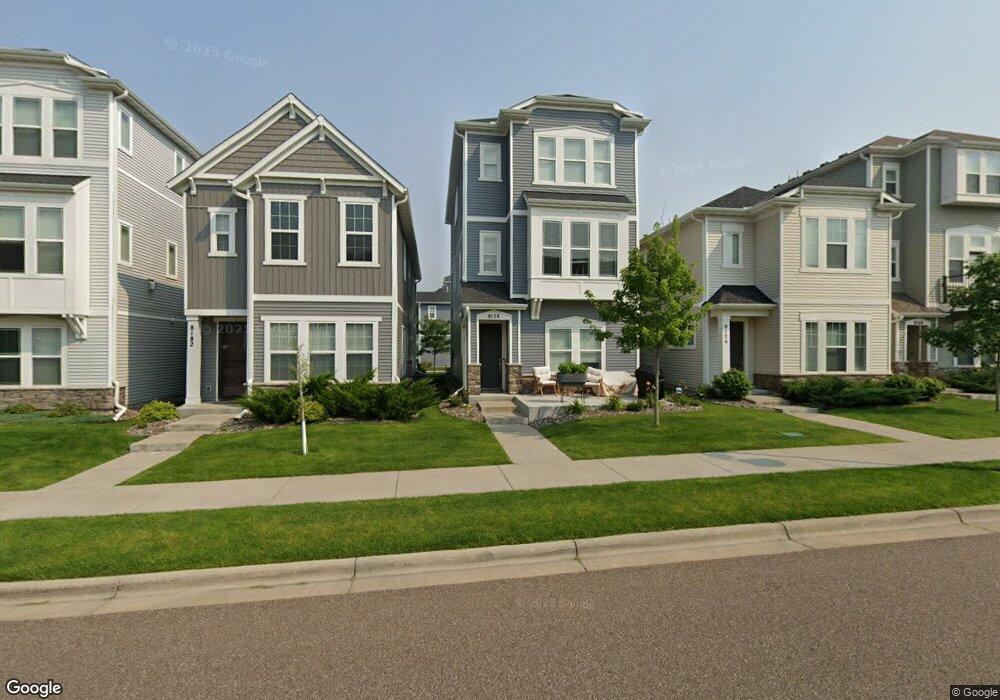8178 Central Park Way N Maple Grove, MN 55369
Estimated Value: $500,000 - $520,000
4
Beds
4
Baths
2,322
Sq Ft
$218/Sq Ft
Est. Value
About This Home
This home is located at 8178 Central Park Way N, Maple Grove, MN 55369 and is currently estimated at $505,356, approximately $217 per square foot. 8178 Central Park Way N is a home located in Hennepin County with nearby schools including Rice Lake Elementary School, Maple Grove Middle School, and Osseo Senior High School.
Ownership History
Date
Name
Owned For
Owner Type
Purchase Details
Closed on
Oct 17, 2022
Sold by
Pallipatta Gopikrishnan and Pallipatta Hiranmayee
Bought by
Coborn Peter
Current Estimated Value
Home Financials for this Owner
Home Financials are based on the most recent Mortgage that was taken out on this home.
Original Mortgage
$451,250
Outstanding Balance
$434,175
Interest Rate
6.02%
Mortgage Type
New Conventional
Estimated Equity
$71,181
Purchase Details
Closed on
Feb 7, 2020
Sold by
Hiranmayee Fn and Palilpatta Goplkrlshnan
Bought by
Hiranmayee Fnu and Pallipatta Gopikrishnan
Home Financials for this Owner
Home Financials are based on the most recent Mortgage that was taken out on this home.
Original Mortgage
$342,180
Interest Rate
3.72%
Mortgage Type
New Conventional
Purchase Details
Closed on
Aug 29, 2018
Sold by
Weekley Homes Llc
Bought by
Fnu Hiranmayee
Home Financials for this Owner
Home Financials are based on the most recent Mortgage that was taken out on this home.
Original Mortgage
$345,756
Interest Rate
4.5%
Mortgage Type
New Conventional
Create a Home Valuation Report for This Property
The Home Valuation Report is an in-depth analysis detailing your home's value as well as a comparison with similar homes in the area
Home Values in the Area
Average Home Value in this Area
Purchase History
| Date | Buyer | Sale Price | Title Company |
|---|---|---|---|
| Coborn Peter | $475,000 | Results Title | |
| Hiranmayee Fnu | -- | Esquire Title Service Llc | |
| Fnu Hiranmayee | $384,173 | Stewart Title Co |
Source: Public Records
Mortgage History
| Date | Status | Borrower | Loan Amount |
|---|---|---|---|
| Open | Coborn Peter | $451,250 | |
| Previous Owner | Hiranmayee Fnu | $342,180 | |
| Previous Owner | Fnu Hiranmayee | $345,756 |
Source: Public Records
Tax History Compared to Growth
Tax History
| Year | Tax Paid | Tax Assessment Tax Assessment Total Assessment is a certain percentage of the fair market value that is determined by local assessors to be the total taxable value of land and additions on the property. | Land | Improvement |
|---|---|---|---|---|
| 2024 | $5,506 | $451,300 | $43,700 | $407,600 |
| 2023 | $5,232 | $445,600 | $54,700 | $390,900 |
| 2022 | $4,604 | $459,200 | $59,500 | $399,700 |
| 2021 | $4,430 | $381,000 | $51,300 | $329,700 |
| 2020 | $4,585 | $360,600 | $70,000 | $290,600 |
| 2019 | $343 | $356,900 | $80,600 | $276,300 |
| 2018 | $128 | $36,700 | $36,700 | $0 |
Source: Public Records
Map
Nearby Homes
- 11462 81st Place N
- 11540 81st Place N
- 8154 Arrowwood Ln N
- 11601 82nd Ave N
- 8406 Jonquil Ln N
- 11879 85th Place N Unit 54
- 8704 Cottonwood Ln N
- 11537 88th Ave N
- 11631 88th Ave N
- 12598 84th Place N
- 12775 82nd Place N
- 8405 Norwood Ln N
- 8326 Oakview Ct N
- 11760 88th Place N
- 14877 106th Ave N
- 12509 88th Ave N
- 9058 Goldenrod Ln N
- 12585 74th Ave N
- 7285 Kirkwood Ln N
- 12688 74th Ave N Unit 36
- 8182 Central Park Way
- 8182 Central Park Way N
- 8174 Central Park Way
- 8186 Central Park Way
- 8168 Central Park Way
- 8190 Central Park Way N
- 8162 Central Park Way
- 11349 81st Way N
- 8156 Central Park Way
- 8198 Central Park Way
- 8150 Central Park Way
- 8193 Central Park Way
- 8187 Central Park Way
- 8183 Central Park Way
- 8199 Central Park Way
- 8199 Central Park Way N
- 8177 Central Park Way
- 8166 Balsam Ln N
- 11333 81st Way N
- 8173 Central Park Way
