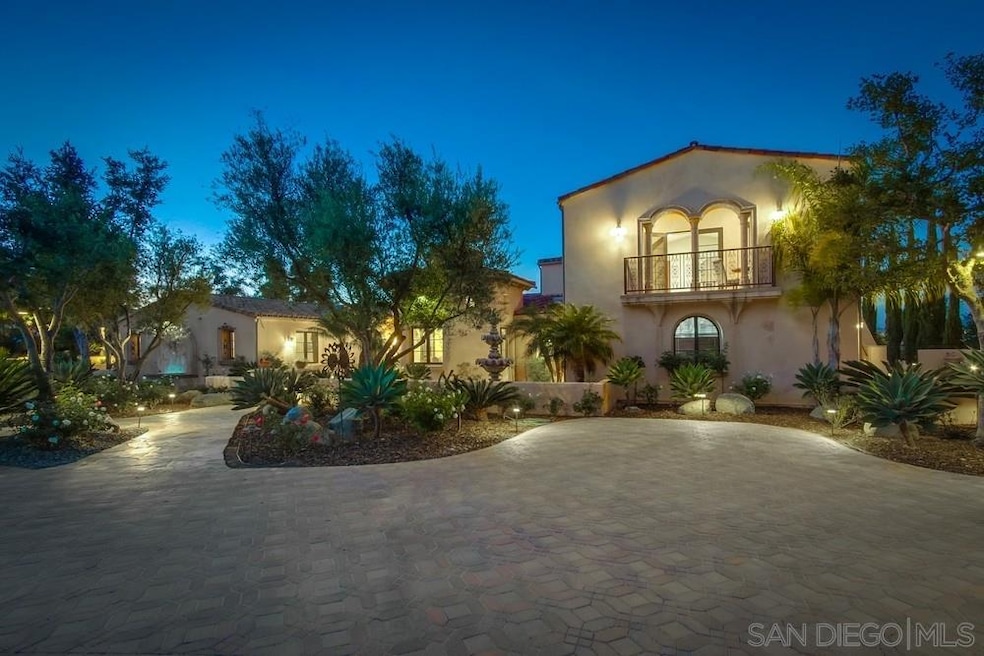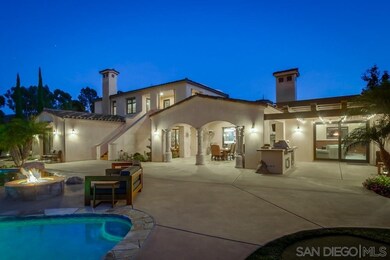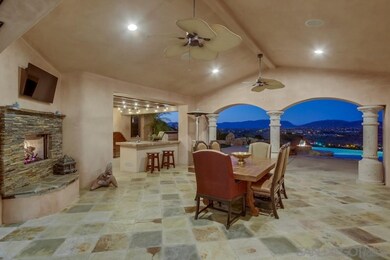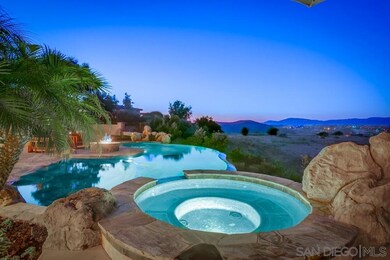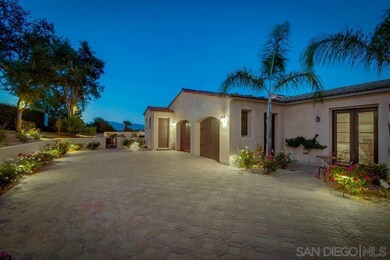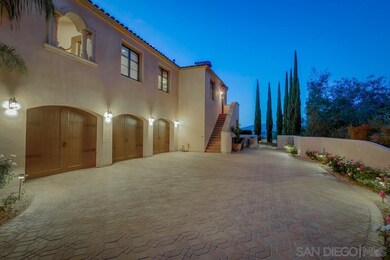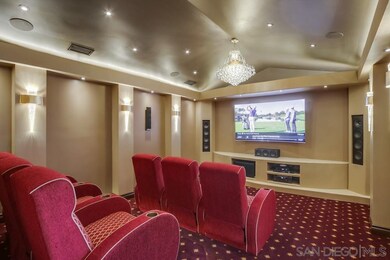
8178 Run of The Knolls Ct San Diego, CA 92127
Black Mountain Ranch NeighborhoodEstimated Value: $5,208,531 - $5,706,000
Highlights
- Attached Guest House
- Golf Course Community
- Heated Pool and Spa
- Willow Grove Elementary School Rated A+
- Home Theater
- Two Primary Bedrooms
About This Home
As of April 2021TURNKEY Serene Tuscan Estate Situated on a Hillside Cul De Sac w/ VIEWS! Exquisitely Customized.This Sophisticated property, proudly delivers 4 Lower Bed(MBR Lower Level)4.5 Bath,5 car garage among oceans of Custom Flooring w/ Large Great Room Living,Indoor/Outdoor Living with the Finest Quality and Materials Inside and Out. Privacy as you Lounge in Paradise, Pano Views,Cinema Room for 6, Saltwater Pool,Putting Greens,Loggia,Outdoor BBQ,Sonos Smart Home,Gym and Professional Kitchen. TURNKEY Serene Tuscan Estate Situated on a Hillside Cul De Sac w/ VIEWS! Exquisitely Customized.This Sophisticated property, proudly delivers 4 Lower Bed(MBR Lower Level)4.5 Bath,5 car garage among oceans of Custom Flooring w/ Large Great Room Living,Indoor/Outdoor Living with the Finest Quality and Materials Inside and Out. Enjoy privacy as you Lounge in Paradise, Pano Views,Cinema Room for 6, Saltwater Pool,Putting Greens,Loggia,Outdoor BBQ,Sonos Smart Home,Gym and Professional Kitchen.TRULY A MUST
Last Agent to Sell the Property
Keller Williams San Diego Metro License #01435914 Listed on: 11/09/2020

Last Buyer's Agent
Cat Bailey
Bressi Realty License #01299509

Home Details
Home Type
- Single Family
Est. Annual Taxes
- $46,272
Year Built
- Built in 2006
Lot Details
- 0.97 Acre Lot
- Property Near a Canyon
- Cul-De-Sac
- Private Streets
- Gated Home
- Cross Fenced
- Property is Fully Fenced
- Block Wall Fence
- Fence is in excellent condition
- Bluff on Lot
- Level Lot
- Private Yard
- Property is zoned SINGLE FAM
HOA Fees
- $475 Monthly HOA Fees
Parking
- 5 Car Attached Garage
- Carport
- Pull-through
- Side Facing Garage
- Three Garage Doors
- Garage Door Opener
- Circular Driveway
- Combination Of Materials Used In The Driveway
- RV Potential
- Controlled Entrance
Property Views
- Panoramic
- City Lights
- Mountain
- Park or Greenbelt
Home Design
- Custom Home
- Mediterranean Architecture
- Turnkey
- Clay Roof
- Stucco Exterior
Interior Spaces
- 6,338 Sq Ft Home
- 2-Story Property
- Built-In Features
- Beamed Ceilings
- Cathedral Ceiling
- Awning
- Formal Entry
- Great Room
- Family Room Off Kitchen
- Living Room with Fireplace
- 4 Fireplaces
- Formal Dining Room
- Home Theater
- Home Office
- Library
- Game Room with Fireplace
- Bonus Room
- Home Gym
Kitchen
- Breakfast Area or Nook
- Double Oven
- Six Burner Stove
- Gas Cooktop
- Free-Standing Range
- Range Hood
- Microwave
- Freezer
- Dishwasher
- Disposal
Flooring
- Wood
- Carpet
- Stone
- Tile
Bedrooms and Bathrooms
- 7 Bedrooms
- Retreat
- Primary Bedroom on Main
- Fireplace in Primary Bedroom
- Double Master Bedroom
- Walk-In Closet
- Maid or Guest Quarters
Laundry
- Laundry Room
- Dryer
- Washer
Home Security
- Carbon Monoxide Detectors
- Fire and Smoke Detector
Pool
- Heated Pool and Spa
- Pebble Pool Finish
- Heated In Ground Pool
- In Ground Spa
- Gas Heated Pool
- Saltwater Pool
- Pool Equipment or Cover
Outdoor Features
- Balcony
- Deck
- Covered patio or porch
- Outdoor Fireplace
- Lanai
- Fire Pit
- Outdoor Grill
Utilities
- Zoned Heating and Cooling
- Vented Exhaust Fan
- Natural Gas Connected
- Separate Water Meter
- Water Filtration System
- Gas Water Heater
Additional Features
- Sprinklers on Timer
- Attached Guest House
Listing and Financial Details
- Assessor Parcel Number 269-213-29-00
- $9,900 annual special tax assessment
Community Details
Overview
- Association fees include exterior (landscaping), gated community, security
- Santaluz Association, Phone Number (858) 759-3100
- Santaluz Community
Amenities
- Clubhouse
Recreation
- Golf Course Community
- Community Spa
- Recreational Area
Security
- Security Guard
- Gated Community
Ownership History
Purchase Details
Home Financials for this Owner
Home Financials are based on the most recent Mortgage that was taken out on this home.Purchase Details
Home Financials for this Owner
Home Financials are based on the most recent Mortgage that was taken out on this home.Purchase Details
Purchase Details
Home Financials for this Owner
Home Financials are based on the most recent Mortgage that was taken out on this home.Similar Homes in the area
Home Values in the Area
Average Home Value in this Area
Purchase History
| Date | Buyer | Sale Price | Title Company |
|---|---|---|---|
| Cormier Arthur | $3,300,000 | Lawyers Title | |
| The David L & Rosie B Ponn Revocable Tru | $2,400,000 | Provident Title Company | |
| Yaeger Perry J | -- | None Available | |
| Yaeger Perry J | -- | None Available | |
| Yaeger Perry J | $722,500 | First American Title Co |
Mortgage History
| Date | Status | Borrower | Loan Amount |
|---|---|---|---|
| Open | Cormier Arthur | $3,011,580 | |
| Previous Owner | Ponn David L | $250,000 | |
| Previous Owner | Ponn David L | $2,118,738 | |
| Previous Owner | The David L & Rosie B Ponn Revocable Tru | $2,160,000 | |
| Previous Owner | Yaeger Denise C | $500,000 | |
| Previous Owner | Yaeger Perry J | $1,711,000 | |
| Previous Owner | Yaeger Perry J | $578,000 |
Property History
| Date | Event | Price | Change | Sq Ft Price |
|---|---|---|---|---|
| 04/02/2021 04/02/21 | Sold | $3,300,000 | -5.6% | $521 / Sq Ft |
| 03/02/2021 03/02/21 | Pending | -- | -- | -- |
| 12/17/2020 12/17/20 | Price Changed | $3,494,000 | 0.0% | $551 / Sq Ft |
| 11/09/2020 11/09/20 | For Sale | $3,495,000 | 0.0% | $551 / Sq Ft |
| 11/12/2012 11/12/12 | Rented | $11,000 | 0.0% | -- |
| 10/13/2012 10/13/12 | Under Contract | -- | -- | -- |
| 09/19/2012 09/19/12 | For Rent | $11,000 | -- | -- |
Tax History Compared to Growth
Tax History
| Year | Tax Paid | Tax Assessment Tax Assessment Total Assessment is a certain percentage of the fair market value that is determined by local assessors to be the total taxable value of land and additions on the property. | Land | Improvement |
|---|---|---|---|---|
| 2024 | $46,272 | $3,501,985 | $1,804,053 | $1,697,932 |
| 2023 | $45,535 | $3,433,320 | $1,768,680 | $1,664,640 |
| 2022 | $45,222 | $3,366,000 | $1,734,000 | $1,632,000 |
| 2021 | $38,758 | $2,664,773 | $1,110,322 | $1,554,451 |
| 2020 | $38,463 | $2,637,451 | $1,098,938 | $1,538,513 |
| 2019 | $37,672 | $2,585,738 | $1,077,391 | $1,508,347 |
| 2018 | $36,836 | $2,535,038 | $1,056,266 | $1,478,772 |
| 2017 | $36,352 | $2,485,332 | $1,035,555 | $1,449,777 |
| 2016 | $35,768 | $2,436,600 | $1,015,250 | $1,421,350 |
| 2015 | $34,765 | $2,361,890 | $854,718 | $1,507,172 |
| 2014 | $33,893 | $2,315,625 | $837,976 | $1,477,649 |
Agents Affiliated with this Home
-
Salvatore Cefalu

Seller's Agent in 2021
Salvatore Cefalu
Keller Williams San Diego Metro
(858) 243-4554
2 in this area
168 Total Sales
-

Buyer's Agent in 2021
Cat Bailey
Bressi Realty
(760) 815-2800
1 in this area
24 Total Sales
-
Dave Henderson

Seller's Agent in 2012
Dave Henderson
Nuevo-Real Estate
(619) 889-5511
20 Total Sales
-
K. Ann Brizolis

Buyer's Agent in 2012
K. Ann Brizolis
Pacific Sotheby's Int'l Realty
(858) 756-4328
2 in this area
106 Total Sales
Map
Source: San Diego MLS
MLS Number: 200051133
APN: 269-213-29
- 8128 Run of the Knolls
- 8287 Run of The Knolls
- 8305 Santaluz Village Green E
- 10202 Via Lusardi Unit 7 Unit LOT 7
- 8126 Caminito Santaluz E
- 14911 Encendido
- 8031 Auberge Cir
- 8457 Lower Scarborough Ct
- 7974 Entrada de Luz E
- 8415 Run of the Knolls
- 8411 Run of the Knolls
- 15499 Bristol Ridge Terrace
- 7718 Via Vivaldi
- 8114 Sendero de La Pradera
- 15753 Spreckels Place
- 15517 Canton Ridge Terrace
- 8405 Christopher Ridge Terrace
- 7630 Iluminado
- 15530 New Park Terrace
- 8548 Kristen View Ct
- 8178 Run of The Knolls Ct
- 8186 Run of the Knolls
- 8186 Run of the Knolls Lot 35 1
- 8186 Run of The Knolls Ct
- 8174 Run of The Knolls Ct
- 8194 Run of The Knolls Ct
- 8195 Run of The Knolls Ct
- 8194 Run of the Knolls
- 0 Run of The Knolls Ct Unit 81026628
- 8188 Run of the Knolls
- 8188 Run of The Knolls
- 8193 Run of The Knolls
- 8193 Run of the Knolls
- 8152 Run of the Knolls
- 8209 Run of The Knolls
- 8213 Run of The Knolls
- 8173 Run of The Knolls
- 8146 Run of the Knolls
- 8146 Run of The Knolls
- 8187 Run of the Knolls
