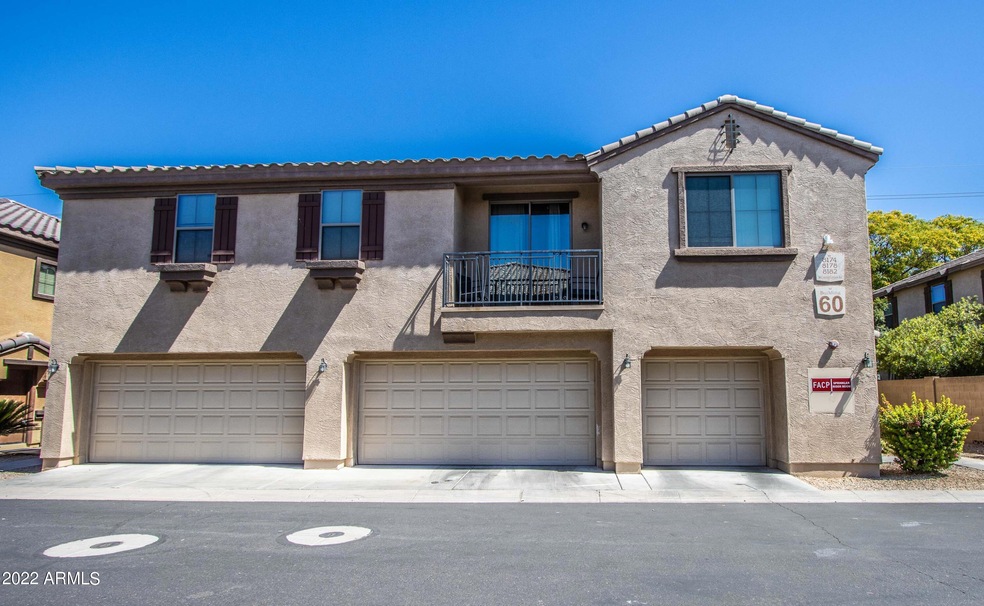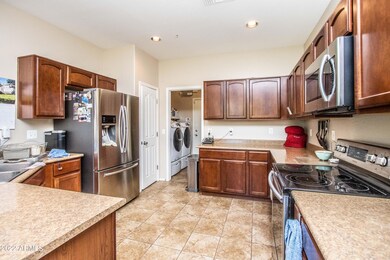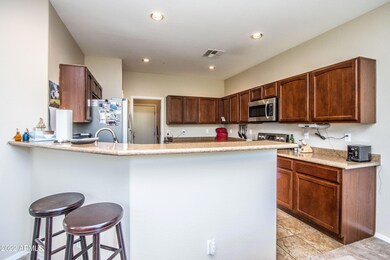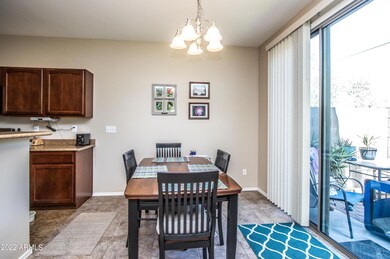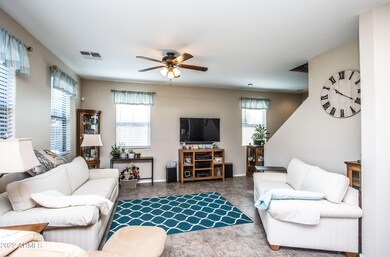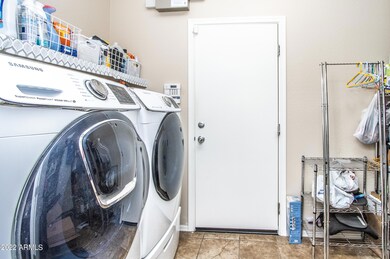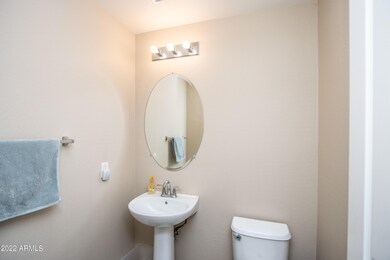
8178 W Colcord Canyon Rd Unit BLD60 Phoenix, AZ 85043
Estimated Value: $298,664 - $327,000
Highlights
- Heated Community Pool
- Eat-In Kitchen
- Dual Vanity Sinks in Primary Bathroom
- Covered patio or porch
- Double Pane Windows
- Property is near a bus stop
About This Home
As of July 2022Very well maintained. Awesome 3 bd, 2.ba townhome with a 2 car garage and a private yard. Tile in kitchen, living room and bathrooms. Pretty kitchen
with spice maple cabinets and lots of counter space. First floor laundry. New A/C in 2021 with a 10 yr warranty. New Security screen door. Large master with walk in closet- double sinks in bath. Tons of storage. Landscaped private yard with producing fruit trees - HOA includes water, sewer, garbage, front yard landscaping, exterior maintenance, roof repair & replacement
Last Agent to Sell the Property
Darlin Gutteridge
RE/MAX Fine Properties License #SA108463000 Listed on: 05/26/2022
Townhouse Details
Home Type
- Townhome
Est. Annual Taxes
- $1,011
Year Built
- Built in 2010
Lot Details
- 748 Sq Ft Lot
- Desert faces the front of the property
- Block Wall Fence
- Backyard Sprinklers
- Sprinklers on Timer
- Grass Covered Lot
HOA Fees
Parking
- 2 Car Garage
- Garage Door Opener
Home Design
- Wood Frame Construction
- Tile Roof
- Stucco
Interior Spaces
- 1,534 Sq Ft Home
- 2-Story Property
- Double Pane Windows
- Carpet
- Washer and Dryer Hookup
Kitchen
- Eat-In Kitchen
- Breakfast Bar
- Built-In Microwave
Bedrooms and Bathrooms
- 3 Bedrooms
- Primary Bathroom is a Full Bathroom
- 2.5 Bathrooms
- Dual Vanity Sinks in Primary Bathroom
Schools
- Sun Canyon Elementary School
- Santa Maria Middle School
- Sierra Linda High School
Utilities
- Cooling System Updated in 2021
- Refrigerated Cooling System
- Heating Available
- High Speed Internet
- Cable TV Available
Additional Features
- Covered patio or porch
- Property is near a bus stop
Listing and Financial Details
- Tax Lot 180
- Assessor Parcel Number 102-45-281
Community Details
Overview
- Association fees include roof repair, insurance, sewer, ground maintenance, front yard maint, trash, water, roof replacement, maintenance exterior
- City Property Association, Phone Number (602) 437-4777
- Daravante Association, Phone Number (602) 437-4777
- Association Phone (602) 437-4777
- Built by KB Homes
- Daravante Condominium 2Nd Amd Subdivision
- FHA/VA Approved Complex
Recreation
- Heated Community Pool
- Community Spa
- Bike Trail
Ownership History
Purchase Details
Home Financials for this Owner
Home Financials are based on the most recent Mortgage that was taken out on this home.Purchase Details
Home Financials for this Owner
Home Financials are based on the most recent Mortgage that was taken out on this home.Purchase Details
Home Financials for this Owner
Home Financials are based on the most recent Mortgage that was taken out on this home.Similar Homes in the area
Home Values in the Area
Average Home Value in this Area
Purchase History
| Date | Buyer | Sale Price | Title Company |
|---|---|---|---|
| Bangle Tammy | $344,900 | None Listed On Document | |
| Hegland Marlene | $123,000 | Fidelity Natl Title Agency | |
| Chacon Salvador | $106,000 | First American Title Ins Co | |
| Kb Home Sales Phoenix Inc | -- | First American Title Ins Co |
Mortgage History
| Date | Status | Borrower | Loan Amount |
|---|---|---|---|
| Open | Bangle Tammy | $310,410 | |
| Previous Owner | Hegland Marlene | $63,000 | |
| Previous Owner | Chacon Salvador | $104,080 |
Property History
| Date | Event | Price | Change | Sq Ft Price |
|---|---|---|---|---|
| 07/25/2022 07/25/22 | Sold | $344,900 | 0.0% | $225 / Sq Ft |
| 06/23/2022 06/23/22 | Pending | -- | -- | -- |
| 06/15/2022 06/15/22 | Price Changed | $344,900 | 0.0% | $225 / Sq Ft |
| 05/26/2022 05/26/22 | For Sale | $345,000 | +180.5% | $225 / Sq Ft |
| 01/06/2016 01/06/16 | Sold | $123,000 | -5.2% | $80 / Sq Ft |
| 11/24/2015 11/24/15 | Pending | -- | -- | -- |
| 11/19/2015 11/19/15 | Price Changed | $129,800 | -0.1% | $85 / Sq Ft |
| 11/07/2015 11/07/15 | For Sale | $129,900 | -- | $85 / Sq Ft |
Tax History Compared to Growth
Tax History
| Year | Tax Paid | Tax Assessment Tax Assessment Total Assessment is a certain percentage of the fair market value that is determined by local assessors to be the total taxable value of land and additions on the property. | Land | Improvement |
|---|---|---|---|---|
| 2025 | $1,079 | $9,971 | -- | -- |
| 2024 | $1,098 | $9,497 | -- | -- |
| 2023 | $1,098 | $18,770 | $3,750 | $15,020 |
| 2022 | $1,069 | $14,780 | $2,950 | $11,830 |
| 2021 | $1,011 | $15,050 | $3,010 | $12,040 |
| 2020 | $976 | $12,970 | $2,590 | $10,380 |
| 2019 | $965 | $12,110 | $2,420 | $9,690 |
| 2018 | $895 | $10,880 | $2,170 | $8,710 |
| 2017 | $839 | $10,110 | $2,020 | $8,090 |
| 2016 | $829 | $10,950 | $2,190 | $8,760 |
| 2015 | $741 | $10,480 | $2,090 | $8,390 |
Agents Affiliated with this Home
-
Dominique Lecomte
D
Buyer's Agent in 2022
Dominique Lecomte
HomeSmart
(480) 947-7000
8 Total Sales
-
Yohan Yalda

Buyer Co-Listing Agent in 2022
Yohan Yalda
HomeSmart
(602) 702-6581
16 Total Sales
-
Robert Tolnai

Seller's Agent in 2016
Robert Tolnai
Best Homes Real Estate
(602) 516-5360
124 Total Sales
-
Darlin Gutteridge

Buyer's Agent in 2016
Darlin Gutteridge
RE/MAX
(602) 418-0634
103 Total Sales
Map
Source: Arizona Regional Multiple Listing Service (ARMLS)
MLS Number: 6406155
APN: 102-45-281
- 8170 W Groom Creek Rd Unit BLD17
- 8105 W Groom Creek Rd Unit BLD23
- 8113 W Groom Creek Rd Unit BLD23
- 1449 N 80th Ln Unit BLD28
- 1421 N 80th Ln Unit BLD36
- 8404 W Coronado Rd
- 8349 W Holly St
- 1624 N 77th Glen
- 7807 W Palm Ln
- 7741 W Giles Rd
- 1836 N 77th Glen
- 1842 N 77th Glen
- 8341 W Cypress St
- 7734 W Terri Lee Dr
- 8520 W Palm Ln Unit 1054
- 8520 W Palm Ln Unit 1131
- 8520 W Palm Ln Unit 1029
- 8520 W Palm Ln Unit 1021
- 8520 W Palm Ln Unit 1049
- 7815 W Monte Vista Rd
- 8178 W Colcord Canyon Rd Unit BLD60
- 8182 W Colcord Canyon Rd Unit BLD60
- 8174 W Colcord Canyon Rd Unit BLD60
- 1530 N 81st Ln Unit BLD61
- 8190 W Colcord Canyon Rd Unit BLD59
- 8190 W Colcord Canyon Rd Unit Lot 177
- 8186 W Colcord Canyon Rd Unit BLD59
- 1522 N 81st Ln Unit Lot 182
- 1522 N 81st Ln Unit BLD61
- 8194 W Colcord Canyon Rd Unit BLD59
- 8173 W Colcord Canyon Rd Unit BLD57
- 8177 W Colcord Canyon Rd Unit BLD57
- 8185 W Colcord Canyon Rd Unit BLD58
- 8181 W Colcord Canyon Rd Unit BLD57
- 8189 W Colcord Canyon Rd Unit BLD58
- 8172 W Lynwood St Unit BLD05
- 8193 W Colcord Canyon Rd Unit BLD58
- 1521 N 81st Ln Unit BLD62
- 1521 N 81st Ln Unit Lot 185
- 1521 N 81st Ln Unit Lot 185
