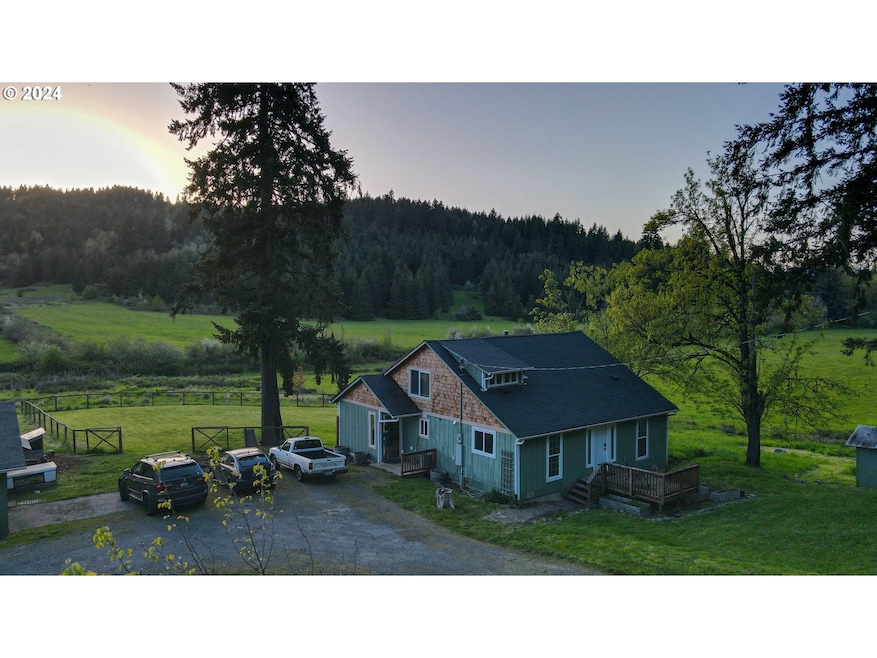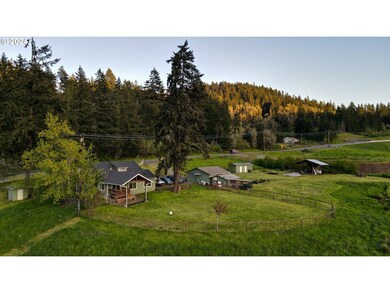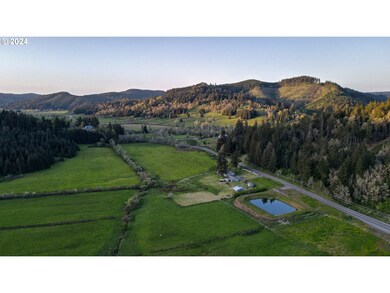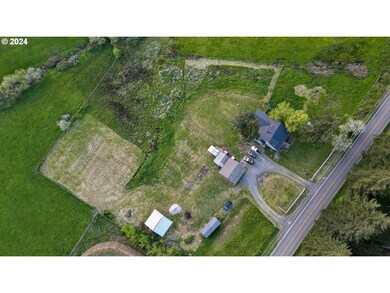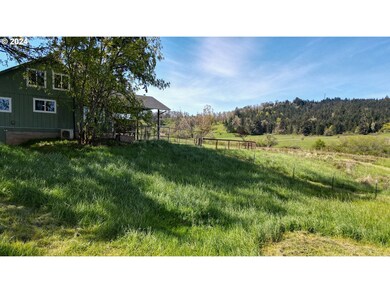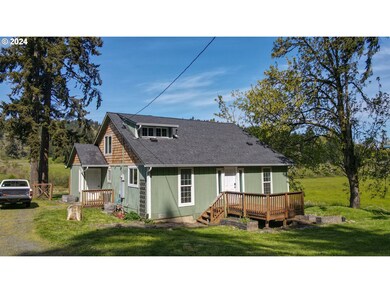Nestled in the heart of Lane County's vibrant wine country, this picturesque property offers serene valley views and a peaceful rural lifestyle. Spanning 2.37 fully fenced acres, this home is perfect for those seeking space and privacy. The property features multiple outbuildings, including a single car garage, a shop space, various storage areas, and a chicken coop ready for your feathered friends.This proactively maintained home features four bedrooms, with two on each floor for optimal separation of space, and three full bathrooms, making it ideal for family living or hosting guests. The home encompasses 1,736 square feet of comfortable living space. The large kitchen boasts ample storage and versatile dining areas, adjacent to a full bathroom and laundry, enhancing practicality and ease of living.The spacious living room, with slider to the covered deck, opens to fenced area perfect for a dog run, ensuring pets have their own space to explore safely. Enjoy breathtaking views of your property and the surrounding farmlands from the comfort of this covered space - an ideal spot for morning coffees or sunset dinners.Significant upgrades include a new roof in 2020, two ductless heat pumps, laminate and vinyl flooring, and a new septic system put in place in 2016. Additionally, the home sits on a foundation from 2010, ensuring stability and peace of mind.For wildlife enthusiasts, this property offers a front-row seat to nature?s splendor. Over the past three years, residents have observed elk herds, coyotes, foxes, a bobcat, and even a bear with cubs during berry season. The skies are alive with an array of birds, including bald eagles, Swainson's hawks, red-tailed hawks, and herons, making it a bird watchers paradise. King Estate Winery and Alesong: 2.4 miles, approx.4 minutes drive.Cottage Grove: About 18 miles/25 minutes. Creswell: About 13 miles/15 minutes. Eugene: About 16 miles/25 minute drive.

