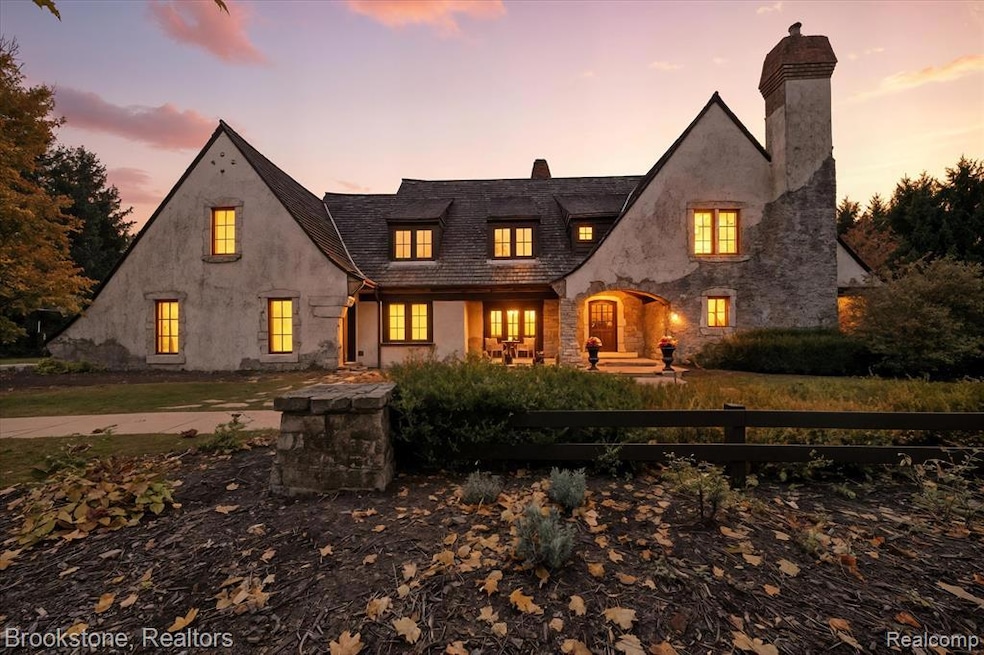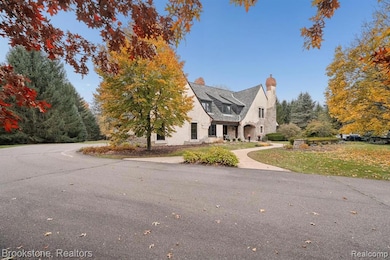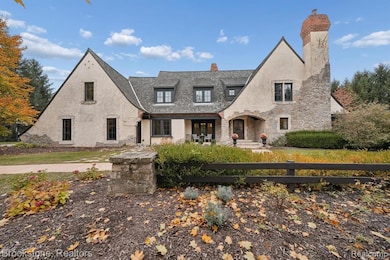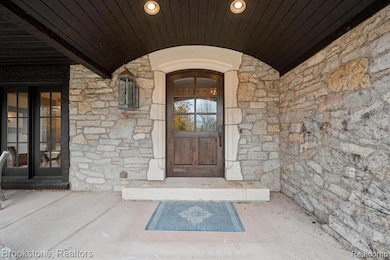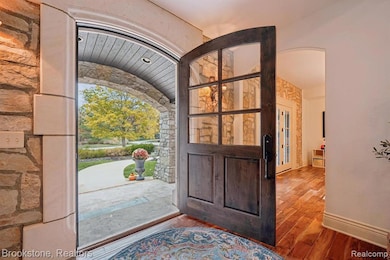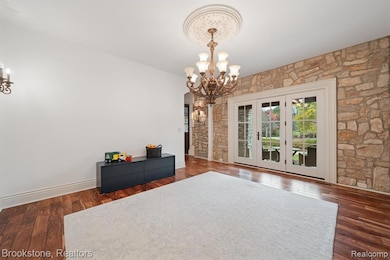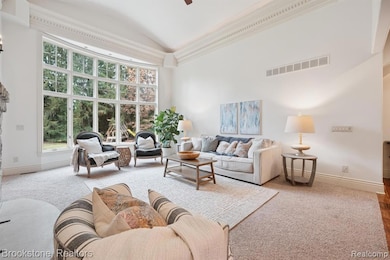8179 Towering Pines Unit 6 Clarkston, MI 48348
Estimated payment $8,017/month
Highlights
- Viking Appliances
- Tudor Architecture
- Ground Level Unit
- Vaulted Ceiling
- Steam Shower
- Cul-De-Sac
About This Home
Built by the acclaimed Lorimer Building Co., Ivy Cottage blends timeless craftsmanship with the privacy of a country retreat—right in the heart of the Village of Clarkston. Designed for both comfort and luxury, the home features two private primary suites. Each includes a spacious closet and a spa-inspired bath. The upper-level suite offers a steam shower and a private terrace overlooking a serene, tree-lined backyard framed by 50-foot Norwegian pines. The main-level suite shares the same tranquil view. Three additional bedrooms each have their own en suite bath, offering comfort and privacy for family and guests alike. The chef’s kitchen features Viking and Sub-Zero appliances, generous prep space, and a seamless flow into the great room. A barrel-vaulted ceiling and two-sided fireplace create a stunning focal point, while additional fireplaces in the office and lower level add warmth throughout. Made for entertaining, the walkout lower level includes a full kitchen and bar, a wine-tasting room, and a temperature-controlled wine cellar. Heated floors and stone archways give the space the charm of a European retreat—perfect for gatherings or quiet nights in. High ceilings enhance the home’s open, airy feel, while the oversized three-car garage adds practical convenience. Whether you're hosting a large gathering or enjoying a cozy family night, Ivy Cottage offers the space and character to make every moment feel special.
Home Details
Home Type
- Single Family
Est. Annual Taxes
Year Built
- Built in 2006
Lot Details
- 1 Acre Lot
- Lot Dimensions are 182x263
- Cul-De-Sac
HOA Fees
- $100 Monthly HOA Fees
Parking
- 3 Car Attached Garage
Home Design
- Tudor Architecture
- Cottage
- Brick Exterior Construction
- Stone Foundation
- Poured Concrete
- Wood Shingle Roof
- Stone Siding
- Stucco
Interior Spaces
- 5,176 Sq Ft Home
- 2-Story Property
- Vaulted Ceiling
- Ceiling Fan
- Fireplace
- Finished Basement
- Natural lighting in basement
- Viking Appliances
Bedrooms and Bathrooms
- 5 Bedrooms
- Steam Shower
Location
- Ground Level Unit
Utilities
- Forced Air Heating and Cooling System
- Heating System Uses Natural Gas
- Radiant Heating System
- Natural Gas Water Heater
Community Details
- Edward Werner Association
- Towering Pines Condo Occpn 1781 Springfield Township Subdivision
Listing and Financial Details
- Assessor Parcel Number 0713402006
Map
Home Values in the Area
Average Home Value in this Area
Tax History
| Year | Tax Paid | Tax Assessment Tax Assessment Total Assessment is a certain percentage of the fair market value that is determined by local assessors to be the total taxable value of land and additions on the property. | Land | Improvement |
|---|---|---|---|---|
| 2024 | $10,828 | $548,860 | $0 | $0 |
| 2023 | $10,327 | $526,240 | $0 | $0 |
| 2022 | $14,325 | $454,860 | $0 | $0 |
| 2021 | $13,746 | $459,510 | $0 | $0 |
| 2020 | $9,962 | $457,700 | $0 | $0 |
| 2018 | $12,474 | $407,500 | $58,900 | $348,600 |
| 2015 | -- | $439,700 | $0 | $0 |
| 2014 | -- | $426,700 | $0 | $0 |
| 2011 | -- | $381,800 | $0 | $0 |
Property History
| Date | Event | Price | List to Sale | Price per Sq Ft | Prior Sale |
|---|---|---|---|---|---|
| 11/14/2025 11/14/25 | For Sale | $1,250,000 | -4.8% | $241 / Sq Ft | |
| 02/10/2025 02/10/25 | Sold | $1,313,000 | +1.0% | $180 / Sq Ft | View Prior Sale |
| 01/10/2025 01/10/25 | Pending | -- | -- | -- | |
| 01/09/2025 01/09/25 | For Sale | $1,299,900 | +35.7% | $178 / Sq Ft | |
| 11/01/2019 11/01/19 | Sold | $958,000 | -1.2% | $131 / Sq Ft | View Prior Sale |
| 10/01/2019 10/01/19 | Pending | -- | -- | -- | |
| 09/23/2019 09/23/19 | Price Changed | $969,500 | -2.9% | $133 / Sq Ft | |
| 09/13/2019 09/13/19 | Price Changed | $998,500 | -0.1% | $137 / Sq Ft | |
| 08/28/2019 08/28/19 | Price Changed | $999,900 | -2.4% | $137 / Sq Ft | |
| 08/13/2019 08/13/19 | Price Changed | $1,025,000 | -2.3% | $140 / Sq Ft | |
| 08/02/2019 08/02/19 | For Sale | $1,049,000 | -- | $144 / Sq Ft |
Purchase History
| Date | Type | Sale Price | Title Company |
|---|---|---|---|
| Warranty Deed | $1,313,000 | None Listed On Document | |
| Warranty Deed | $1,313,000 | None Listed On Document | |
| Warranty Deed | $958,000 | Mason Burgess Title Agency | |
| Interfamily Deed Transfer | -- | None Available | |
| Warranty Deed | $405,000 | None Available | |
| Warranty Deed | $170,000 | Philip R Seaver Title Co Inc |
Source: Realcomp
MLS Number: 20251050888
APN: 07-13-402-006
- 7949 Bridge Valley
- 7795 Fieldstone Ridge
- 8051 Bridge Lake Rd
- 8041 Bridge Lake Rd
- 9085 Bavarian Way
- 7220 Bluewater Dr Unit 134
- 8410 S Shore Dr Unit 29
- 7210 Bluewater Dr
- 9266 Hillcrest
- 7109 Bluewater Dr
- 7680 Allen Rd
- 6705 College Park
- 8449 Allen Rd
- 8808 Big Lake Rd
- 8700 Clarridge Rd
- 8485 Waumegah Rd
- 7565 Old Pond Dr
- 8453 Harbortowne Dr
- 7756 Phelan Dr
- 9610 Forest Ridge Dr Unit 1
- 8344 Ellis Rd
- 8030 Reese Rd
- 8863 Dixie Hwy
- 4000 Brookside Rd
- 7840 Ridgevalley Dr Unit 1
- 74 S Holcomb Rd
- 7244 Chapel View Dr
- 5605 Parview Dr
- 6600 Trillium Village Ln Unit 23
- 5175 Parview Dr
- 5147 Lancaster Hills Dr
- 6935 Tuson Blvd
- 6125 Cheshire Park Dr
- 5891-5901 Dixie Hwy
- 4120 Lotus Dr
- 5801 Bridgewater Dr
- 3895 Dorothy Ln
- 5800 Deepwood Ct
- 758 Eagle Hill Rd
- 4811 Summerhill Dr
