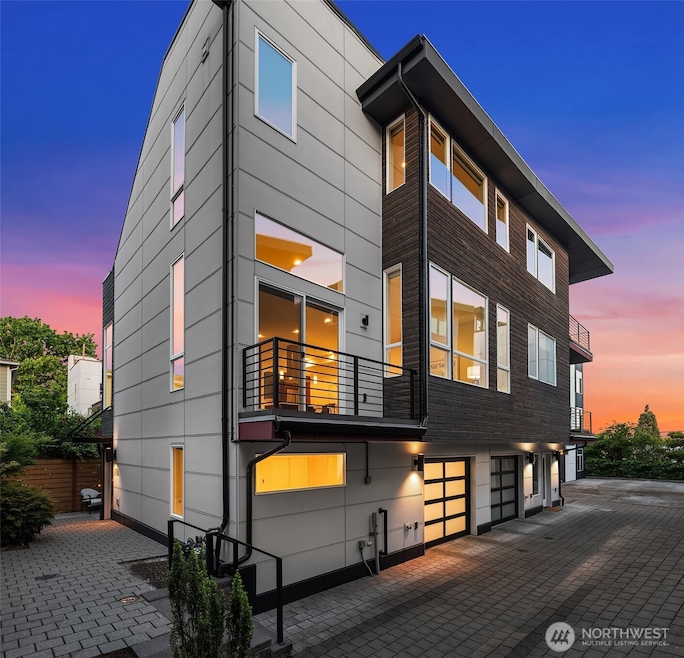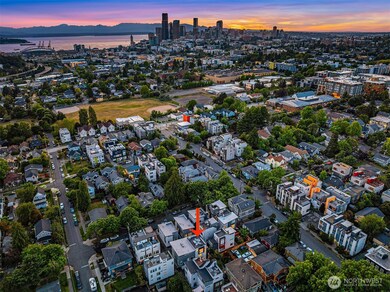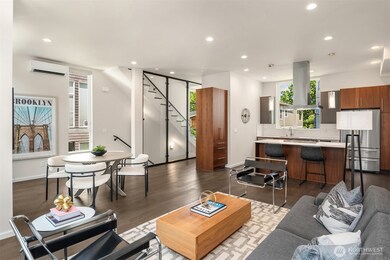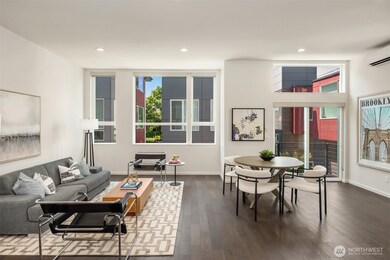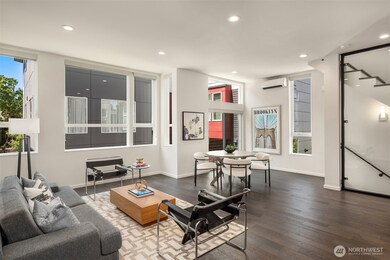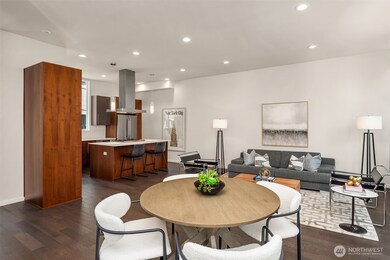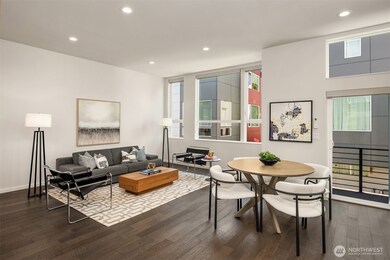
$829,999
- 3 Beds
- 3.5 Baths
- 1,530 Sq Ft
- 421 23rd Ave
- Unit B
- Seattle, WA
Nestled in the heart of Seattle’s vibrant Central District, this stylish townhome delivers modern comfort, rare convenience, and unmatched luxury—each bedroom features its own ensuite bathroom, a true rarity! The open main floor boasts a sleek kitchen with gas stove, slab countertops, island seating, and a spacious living area with gas fireplace, plus a deck perfect for BBQs. Upstairs, vaulted
Lincy Mathew Keller Williams Eastside
