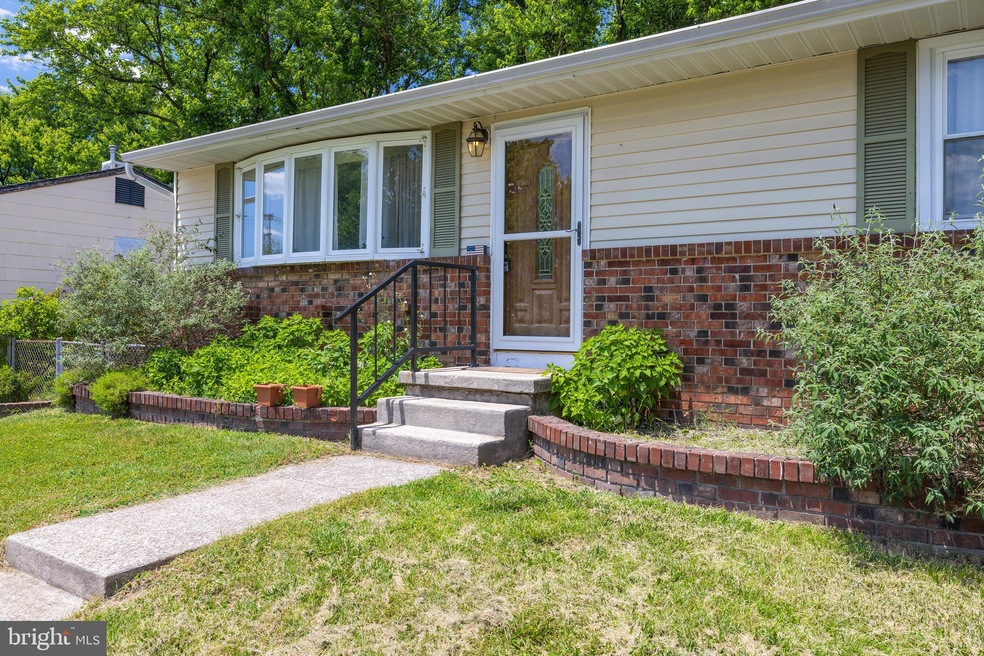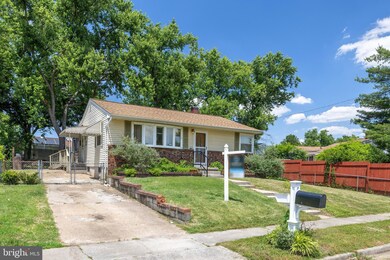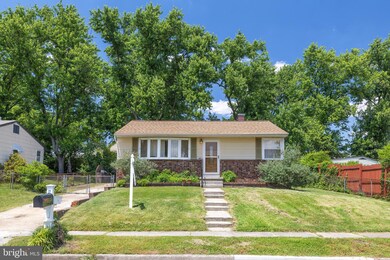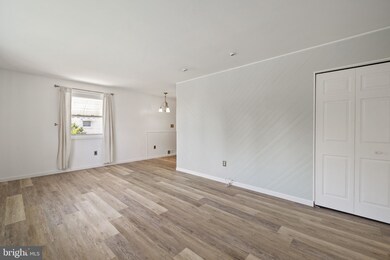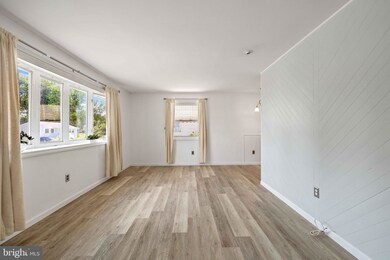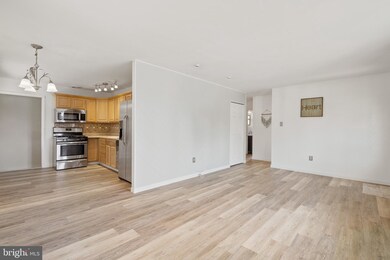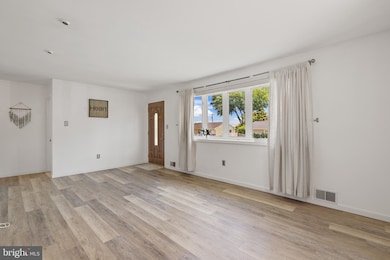
818 Cedar Branch Dr Glen Burnie, MD 21061
Highlights
- Open Floorplan
- Wood Flooring
- Whirlpool Bathtub
- Rambler Architecture
- Main Floor Bedroom
- 2-minute walk to Pleasantville Park
About This Home
As of August 2023Back on the market 6/4 after a new roof installation! Beautiful home with new LVP flooring upstairs, new porcelain tile in the shower, new carpet downstairs, and a new roof & HVAC! Stainless steel appliances in the kitchen! Downstairs you'll find the expansive recreation room with new carpet, 4th bedroom, and laundry room! Enjoy the screened-in back deck, and spacious, fenced backyard with a storage shed. Commuter routes including I-695, I-97, and MD-100 offer convenient access to Columbia, Baltimore, Annapolis, and more. Harundale Plaza, Maryland Live!, and Arundel Mills provide much nearby shopping, dining, and entertainment options. Close proximity to BWI Airport. Simply perfect!
Last Agent to Sell the Property
Douglas Realty, LLC License #662707 Listed on: 05/03/2022

Home Details
Home Type
- Single Family
Est. Annual Taxes
- $2,869
Year Built
- Built in 1959
Lot Details
- 6,600 Sq Ft Lot
- Property is zoned R5
Home Design
- Rambler Architecture
- Brick Exterior Construction
- Permanent Foundation
Interior Spaces
- Property has 2 Levels
- Open Floorplan
- Ceiling Fan
- Window Treatments
- Family Room Off Kitchen
- Wood Flooring
- Partially Finished Basement
- Heated Basement
Kitchen
- Eat-In Kitchen
- Gas Oven or Range
- Stove
- Microwave
- Freezer
- Ice Maker
- Dishwasher
Bedrooms and Bathrooms
- 1 Full Bathroom
- Whirlpool Bathtub
Laundry
- Dryer
- Washer
Parking
- On-Street Parking
- Off-Street Parking
Outdoor Features
- Shed
Schools
- North County High School
Utilities
- Forced Air Heating and Cooling System
- Natural Gas Water Heater
Community Details
- No Home Owners Association
- Pleasantville Subdivision
Listing and Financial Details
- Tax Lot 4
- Assessor Parcel Number 020561004342100
Ownership History
Purchase Details
Home Financials for this Owner
Home Financials are based on the most recent Mortgage that was taken out on this home.Purchase Details
Home Financials for this Owner
Home Financials are based on the most recent Mortgage that was taken out on this home.Purchase Details
Home Financials for this Owner
Home Financials are based on the most recent Mortgage that was taken out on this home.Purchase Details
Home Financials for this Owner
Home Financials are based on the most recent Mortgage that was taken out on this home.Purchase Details
Home Financials for this Owner
Home Financials are based on the most recent Mortgage that was taken out on this home.Purchase Details
Purchase Details
Similar Homes in Glen Burnie, MD
Home Values in the Area
Average Home Value in this Area
Purchase History
| Date | Type | Sale Price | Title Company |
|---|---|---|---|
| Deed | $360,000 | Charter Title | |
| Deed | $330,000 | Eagle Title | |
| Deed | $233,950 | Attorney | |
| Interfamily Deed Transfer | -- | United Title & Escrow Inc | |
| Deed | $220,000 | United Title & Escrow Inc | |
| Deed | -- | -- | |
| Deed | -- | -- | |
| Deed | $125,000 | -- |
Mortgage History
| Date | Status | Loan Amount | Loan Type |
|---|---|---|---|
| Open | $288,000 | New Conventional | |
| Previous Owner | $229,428 | FHA | |
| Previous Owner | $229,711 | FHA | |
| Previous Owner | $224,730 | VA | |
| Previous Owner | $169,100 | Stand Alone Second | |
| Previous Owner | $171,588 | New Conventional | |
| Closed | -- | No Value Available |
Property History
| Date | Event | Price | Change | Sq Ft Price |
|---|---|---|---|---|
| 08/31/2023 08/31/23 | Sold | $360,000 | +0.6% | $212 / Sq Ft |
| 07/26/2023 07/26/23 | Pending | -- | -- | -- |
| 07/19/2023 07/19/23 | Price Changed | $358,000 | -1.2% | $211 / Sq Ft |
| 06/15/2023 06/15/23 | Price Changed | $362,500 | -0.5% | $214 / Sq Ft |
| 06/01/2023 06/01/23 | For Sale | $364,500 | +10.5% | $215 / Sq Ft |
| 08/30/2022 08/30/22 | Sold | $330,000 | 0.0% | $195 / Sq Ft |
| 06/07/2022 06/07/22 | Pending | -- | -- | -- |
| 06/07/2022 06/07/22 | Off Market | $330,000 | -- | -- |
| 06/03/2022 06/03/22 | For Sale | $330,000 | 0.0% | $195 / Sq Ft |
| 05/16/2022 05/16/22 | Off Market | $330,000 | -- | -- |
| 05/06/2022 05/06/22 | Pending | -- | -- | -- |
| 05/03/2022 05/03/22 | For Sale | $314,900 | +34.6% | $186 / Sq Ft |
| 06/30/2015 06/30/15 | Sold | $233,950 | -2.1% | $135 / Sq Ft |
| 06/02/2015 06/02/15 | Pending | -- | -- | -- |
| 05/26/2015 05/26/15 | For Sale | $239,000 | +8.6% | $138 / Sq Ft |
| 02/29/2012 02/29/12 | Sold | $220,000 | -4.3% | $147 / Sq Ft |
| 01/06/2012 01/06/12 | Pending | -- | -- | -- |
| 10/27/2011 10/27/11 | For Sale | $229,900 | +4.5% | $154 / Sq Ft |
| 10/26/2011 10/26/11 | Off Market | $220,000 | -- | -- |
Tax History Compared to Growth
Tax History
| Year | Tax Paid | Tax Assessment Tax Assessment Total Assessment is a certain percentage of the fair market value that is determined by local assessors to be the total taxable value of land and additions on the property. | Land | Improvement |
|---|---|---|---|---|
| 2024 | $3,576 | $280,667 | $0 | $0 |
| 2023 | $2,908 | $266,333 | $0 | $0 |
| 2022 | $3,064 | $252,000 | $124,500 | $127,500 |
| 2021 | $5,916 | $241,867 | $0 | $0 |
| 2020 | $2,811 | $231,733 | $0 | $0 |
| 2019 | $5,274 | $221,600 | $92,600 | $129,000 |
| 2018 | $2,174 | $214,433 | $0 | $0 |
| 2017 | $2,438 | $207,267 | $0 | $0 |
| 2016 | -- | $200,100 | $0 | $0 |
| 2015 | -- | $191,967 | $0 | $0 |
| 2014 | -- | $183,833 | $0 | $0 |
Agents Affiliated with this Home
-

Seller's Agent in 2023
Vasilia Karelis
Berkshire Hathaway HomeServices Homesale Realty
(410) 303-5782
1 in this area
17 Total Sales
-

Buyer's Agent in 2023
Elsa Zahiri
Veterans First Realty
(410) 999-4772
3 in this area
52 Total Sales
-

Seller's Agent in 2022
Nicole Bouler
Douglas Realty, LLC
(443) 955-0968
4 in this area
108 Total Sales
-

Buyer's Agent in 2022
Bridgette Jacobs
Long & Foster
(443) 694-8030
14 in this area
281 Total Sales
-
M
Seller's Agent in 2015
Maynard Gottlieb
Mr. Lister Realty
-
N
Buyer's Agent in 2015
Non Member Member
Metropolitan Regional Information Systems
Map
Source: Bright MLS
MLS Number: MDAA2030272
APN: 05-610-04342100
- 306 Chalmers Ave
- 353 Lindera Ct Unit 2
- 409 Melrose Ave
- 607 Wellham Ave
- 3 Woods Ave
- 410 Melrose Ave
- 108 Chalmers Ave
- 103 Chalmers Ave
- 2 Baltimore Ave
- 302 Wellham Ct
- 302 Juneberry Way Unit 3A
- 300 Juneberry Way Unit 2D
- 104 Wellham Ave NW
- 1217 Kimberly Ln
- 7231 Baltimore Annapolis Blvd
- 7103 Avesbury Ln
- 6416 Lamplighter Ridge
- 6424 Lincoln Ct
- 319 Orchard Rd
- 104 1st Ave W
