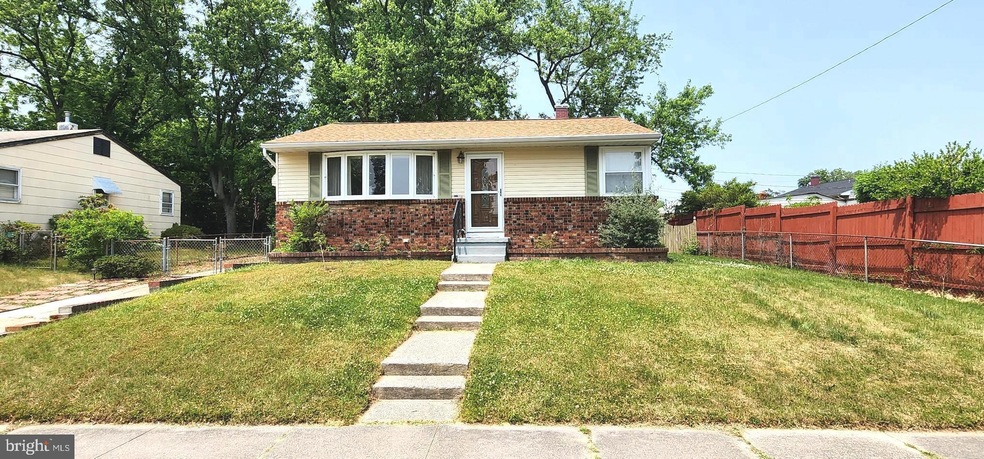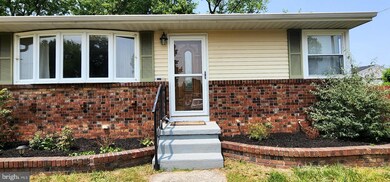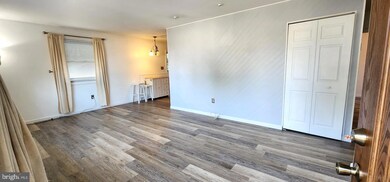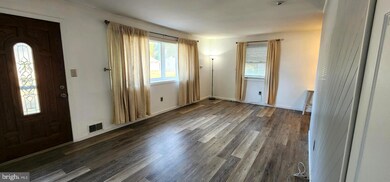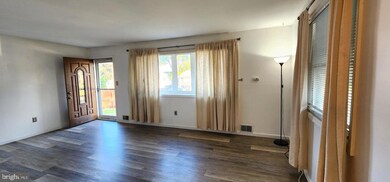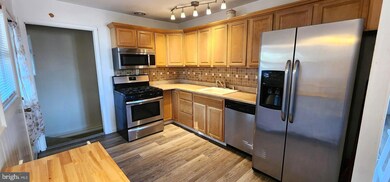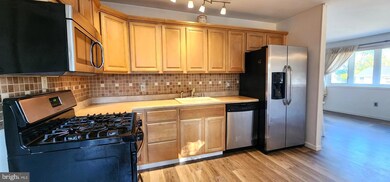
818 Cedar Branch Dr Glen Burnie, MD 21061
Highlights
- Open Floorplan
- Rambler Architecture
- Whirlpool Bathtub
- Deck
- Main Floor Bedroom
- 2-minute walk to Pleasantville Park
About This Home
As of August 2023Discover your dream home in the desirable Pleasantville Community! This charming Rancher/Rambler style home is the perfect blend of comfort and convenience. With 3 bedrooms and 1 full bath on the main floor, it provides ample space for your family's needs.
The main floor boasts a combination kitchen/dining area and a spacious living room, ideal for entertaining guests or enjoying quality time with loved ones. The kitchen features sleek stainless steel appliances that add a touch of modern elegance to your culinary endeavors. Step out onto the screened-in back deck, where you'll find a fenced backyard complete with a storage shed, fire pit, and a built-in BBQ grill, perfect for outdoor gatherings and making lasting memories.
Escape to the finished basement, offering an additional bedroom, a cozy family room, and a convenient laundry room. The roof and HVAC were recently replaced in 2022, ensuring worry-free living for years to come.
Conveniently located near I-695, I-97, and Route 100, commuting to Baltimore, DC, and Columbia is a breeze. Don't miss out on this incredible opportunity to own your dream home in a fantastic community. Call now to schedule a viewing and make this house your own!
Last Agent to Sell the Property
Berkshire Hathaway HomeServices Homesale Realty License #5010828 Listed on: 06/01/2023

Home Details
Home Type
- Single Family
Est. Annual Taxes
- $2,974
Year Built
- Built in 1959
Lot Details
- 6,600 Sq Ft Lot
- Property is Fully Fenced
- Wood Fence
- Chain Link Fence
- Landscaped
- Back, Front, and Side Yard
- Property is in very good condition
- Property is zoned R5
Home Design
- Rambler Architecture
- Brick Exterior Construction
- Block Foundation
- Architectural Shingle Roof
- Aluminum Siding
- Concrete Perimeter Foundation
Interior Spaces
- Property has 2 Levels
- Open Floorplan
- Paneling
- Ceiling Fan
- Window Treatments
- Double Door Entry
- Sliding Doors
- Family Room
- Living Room
- Dining Room
- Storm Doors
Kitchen
- Eat-In Kitchen
- Gas Oven or Range
- Stove
- Built-In Microwave
- Ice Maker
- Dishwasher
- Stainless Steel Appliances
- Disposal
Flooring
- Partially Carpeted
- Ceramic Tile
- Luxury Vinyl Plank Tile
Bedrooms and Bathrooms
- En-Suite Primary Bedroom
- 1 Full Bathroom
- Whirlpool Bathtub
Laundry
- Laundry Room
- Dryer
- Washer
Partially Finished Basement
- Heated Basement
- Laundry in Basement
Parking
- 1 Parking Space
- 1 Driveway Space
- On-Street Parking
Accessible Home Design
- More Than Two Accessible Exits
Outdoor Features
- Deck
- Enclosed Patio or Porch
- Shed
- Outdoor Grill
Utilities
- 90% Forced Air Heating and Cooling System
- Natural Gas Water Heater
- Municipal Trash
- Phone Available
- Cable TV Available
Community Details
- No Home Owners Association
- Pleasantville Subdivision
Listing and Financial Details
- Tax Lot 4
- Assessor Parcel Number 020561004342100
Ownership History
Purchase Details
Home Financials for this Owner
Home Financials are based on the most recent Mortgage that was taken out on this home.Purchase Details
Home Financials for this Owner
Home Financials are based on the most recent Mortgage that was taken out on this home.Purchase Details
Home Financials for this Owner
Home Financials are based on the most recent Mortgage that was taken out on this home.Purchase Details
Home Financials for this Owner
Home Financials are based on the most recent Mortgage that was taken out on this home.Purchase Details
Home Financials for this Owner
Home Financials are based on the most recent Mortgage that was taken out on this home.Purchase Details
Purchase Details
Similar Homes in the area
Home Values in the Area
Average Home Value in this Area
Purchase History
| Date | Type | Sale Price | Title Company |
|---|---|---|---|
| Deed | $360,000 | Charter Title | |
| Deed | $330,000 | Eagle Title | |
| Deed | $233,950 | Attorney | |
| Interfamily Deed Transfer | -- | United Title & Escrow Inc | |
| Deed | $220,000 | United Title & Escrow Inc | |
| Deed | -- | -- | |
| Deed | -- | -- | |
| Deed | $125,000 | -- |
Mortgage History
| Date | Status | Loan Amount | Loan Type |
|---|---|---|---|
| Open | $288,000 | New Conventional | |
| Previous Owner | $229,428 | FHA | |
| Previous Owner | $229,711 | FHA | |
| Previous Owner | $224,730 | VA | |
| Previous Owner | $169,100 | Stand Alone Second | |
| Previous Owner | $171,588 | New Conventional | |
| Closed | -- | No Value Available |
Property History
| Date | Event | Price | Change | Sq Ft Price |
|---|---|---|---|---|
| 08/31/2023 08/31/23 | Sold | $360,000 | +0.6% | $212 / Sq Ft |
| 07/26/2023 07/26/23 | Pending | -- | -- | -- |
| 07/19/2023 07/19/23 | Price Changed | $358,000 | -1.2% | $211 / Sq Ft |
| 06/15/2023 06/15/23 | Price Changed | $362,500 | -0.5% | $214 / Sq Ft |
| 06/01/2023 06/01/23 | For Sale | $364,500 | +10.5% | $215 / Sq Ft |
| 08/30/2022 08/30/22 | Sold | $330,000 | 0.0% | $195 / Sq Ft |
| 06/07/2022 06/07/22 | Pending | -- | -- | -- |
| 06/07/2022 06/07/22 | Off Market | $330,000 | -- | -- |
| 06/03/2022 06/03/22 | For Sale | $330,000 | 0.0% | $195 / Sq Ft |
| 05/16/2022 05/16/22 | Off Market | $330,000 | -- | -- |
| 05/06/2022 05/06/22 | Pending | -- | -- | -- |
| 05/03/2022 05/03/22 | For Sale | $314,900 | +34.6% | $186 / Sq Ft |
| 06/30/2015 06/30/15 | Sold | $233,950 | -2.1% | $135 / Sq Ft |
| 06/02/2015 06/02/15 | Pending | -- | -- | -- |
| 05/26/2015 05/26/15 | For Sale | $239,000 | +8.6% | $138 / Sq Ft |
| 02/29/2012 02/29/12 | Sold | $220,000 | -4.3% | $147 / Sq Ft |
| 01/06/2012 01/06/12 | Pending | -- | -- | -- |
| 10/27/2011 10/27/11 | For Sale | $229,900 | +4.5% | $154 / Sq Ft |
| 10/26/2011 10/26/11 | Off Market | $220,000 | -- | -- |
Tax History Compared to Growth
Tax History
| Year | Tax Paid | Tax Assessment Tax Assessment Total Assessment is a certain percentage of the fair market value that is determined by local assessors to be the total taxable value of land and additions on the property. | Land | Improvement |
|---|---|---|---|---|
| 2025 | $3,576 | $295,000 | $155,800 | $139,200 |
| 2024 | $3,576 | $280,667 | $0 | $0 |
| 2023 | $2,908 | $266,333 | $0 | $0 |
| 2022 | $3,064 | $252,000 | $124,500 | $127,500 |
| 2021 | $5,916 | $241,867 | $0 | $0 |
| 2020 | $2,811 | $231,733 | $0 | $0 |
| 2019 | $5,274 | $221,600 | $92,600 | $129,000 |
| 2018 | $2,174 | $214,433 | $0 | $0 |
| 2017 | $2,438 | $207,267 | $0 | $0 |
| 2016 | -- | $200,100 | $0 | $0 |
| 2015 | -- | $191,967 | $0 | $0 |
| 2014 | -- | $183,833 | $0 | $0 |
Agents Affiliated with this Home
-
Vasilia Karelis

Seller's Agent in 2023
Vasilia Karelis
Berkshire Hathaway HomeServices Homesale Realty
(410) 303-5782
1 in this area
17 Total Sales
-
Elsa Zahiri

Buyer's Agent in 2023
Elsa Zahiri
Veterans First Realty
(410) 999-4772
3 in this area
51 Total Sales
-
Nicole Bouler

Seller's Agent in 2022
Nicole Bouler
Douglas Realty, LLC
(443) 955-0968
4 in this area
106 Total Sales
-
Bridgette Jacobs

Buyer's Agent in 2022
Bridgette Jacobs
Long & Foster
(443) 694-8030
14 in this area
278 Total Sales
-
M
Seller's Agent in 2015
Maynard Gottlieb
Mr. Lister Realty
-
N
Buyer's Agent in 2015
Non Member Member
Metropolitan Regional Information Systems
Map
Source: Bright MLS
MLS Number: MDAA2061624
APN: 05-610-04342100
- 895 Gordon Dr
- 306 Vista Ave
- 409 Melrose Ave
- 607 Wellham Ave
- 1402 Rowe Dr
- 103 Chalmers Ave
- 302 Wellham Ct
- 307 Shipley Ave
- 898 Brighton Place
- 300 Juneberry Way Unit 2D
- 104 Wellham Ave NW
- 7231 Baltimore Annapolis Blvd
- 114 Olen Dr
- 7103 Avesbury Ln
- 6424 Lincoln Ct
- 104 1st Ave W
- 104 Ferndale Rd
- 1 1st Ave S
- 1 Greenwood Ave
- 6408 Jefferson Place
