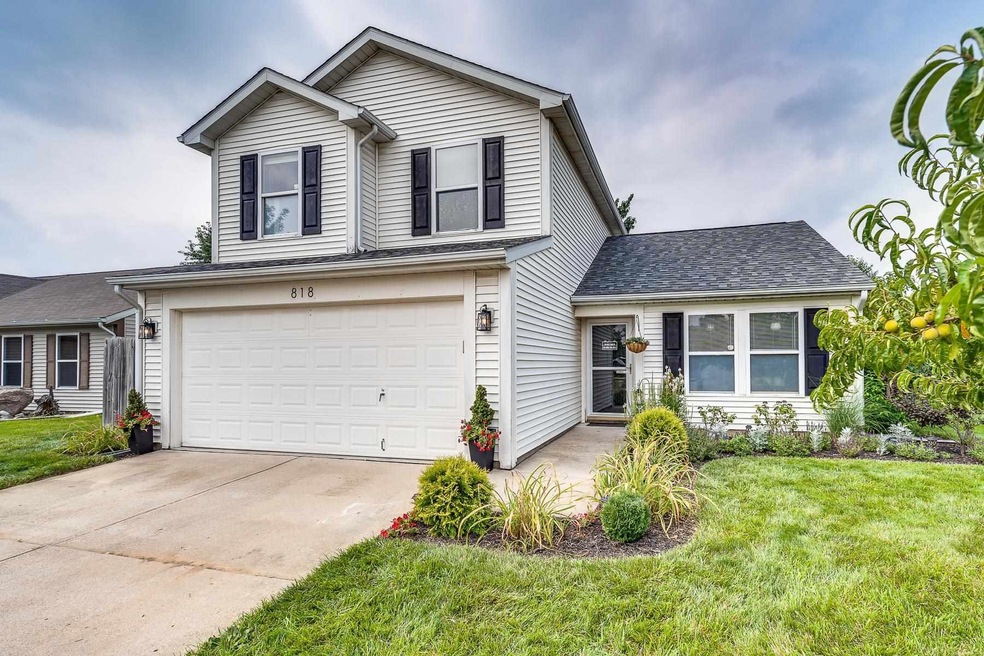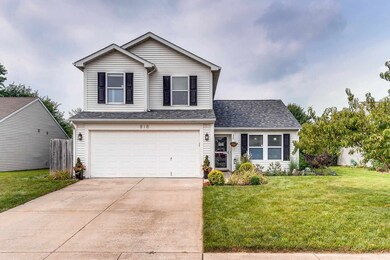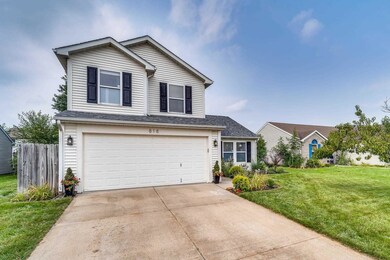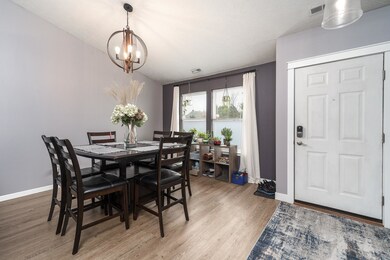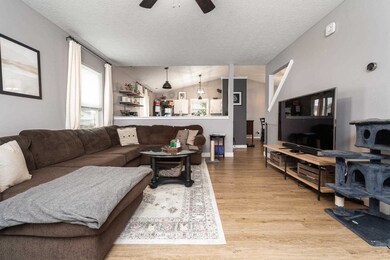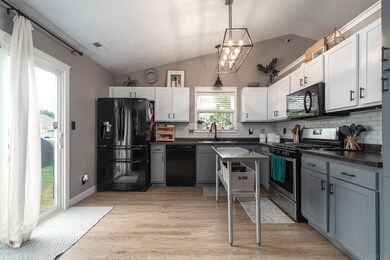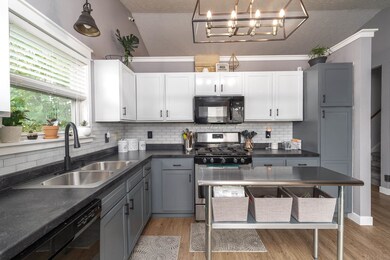
818 Harrington Dr Lafayette, IN 47909
Estimated Value: $262,441 - $268,000
Highlights
- Traditional Architecture
- 2 Car Attached Garage
- Walk-In Closet
- Porch
- Double Pane Windows
- 3-minute walk to Sterling Heights Park
About This Home
As of August 2021Great location on Lafayette's south side! Built in 2001 and well maintained, this two-story home has 3 bedrooms/ 2.5 bathrooms, 2 car garage, and 1,540 sqft. The first floor of the home offers an eat-in kitchen, living room, family room, laundry area, and a 1/2 bath. A large master ensuite, 2 generously sized bedrooms, and a full bathroom round out the second floor. As you walk through the home you will notice the attention to detail and modern touches throughout...which include; the updated bathrooms, flooring, light fixtures, roof and central air (2014), and kitchen. The kitchen is sharp and features matching black appliances, countertops, subway tile backsplash, and stainless work island. Step out onto the patio and you will be ready to relax and/or entertain. Your big backyard is surrounded by a wood fence for added privacy. Come on over and see all this wonderful property has to offer!
Home Details
Home Type
- Single Family
Est. Annual Taxes
- $1,280
Year Built
- Built in 2001
Lot Details
- 6,900 Sq Ft Lot
- Lot Dimensions are 60x115
- Property is Fully Fenced
- Wood Fence
- Level Lot
HOA Fees
- $6 Monthly HOA Fees
Parking
- 2 Car Attached Garage
- Garage Door Opener
- Driveway
- Off-Street Parking
Home Design
- Traditional Architecture
- Slab Foundation
- Poured Concrete
- Asphalt Roof
- Vinyl Construction Material
Interior Spaces
- 1,540 Sq Ft Home
- 2-Story Property
- Ceiling Fan
- Double Pane Windows
- Fire and Smoke Detector
- Electric Dryer Hookup
Kitchen
- Laminate Countertops
- Disposal
Flooring
- Carpet
- Laminate
Bedrooms and Bathrooms
- 3 Bedrooms
- Walk-In Closet
- Bathtub with Shower
Outdoor Features
- Patio
- Porch
Schools
- Wea Ridge Elementary School
- Wainwright Middle School
- Mc Cutcheon High School
Utilities
- Forced Air Heating and Cooling System
- Heating System Uses Gas
Additional Features
- Energy-Efficient Appliances
- Suburban Location
Listing and Financial Details
- Assessor Parcel Number 79-11-17-228-012.000-033
Ownership History
Purchase Details
Home Financials for this Owner
Home Financials are based on the most recent Mortgage that was taken out on this home.Purchase Details
Home Financials for this Owner
Home Financials are based on the most recent Mortgage that was taken out on this home.Purchase Details
Home Financials for this Owner
Home Financials are based on the most recent Mortgage that was taken out on this home.Purchase Details
Home Financials for this Owner
Home Financials are based on the most recent Mortgage that was taken out on this home.Purchase Details
Home Financials for this Owner
Home Financials are based on the most recent Mortgage that was taken out on this home.Similar Homes in Lafayette, IN
Home Values in the Area
Average Home Value in this Area
Purchase History
| Date | Buyer | Sale Price | Title Company |
|---|---|---|---|
| Hilpert Anthony | $220,000 | Metropolitan Title | |
| Wren Joshua | -- | Colonial Title | |
| Montgomery Andrew D | -- | None Available | |
| Back Corey E | -- | -- | |
| Crossmann Communities Partnership | -- | -- |
Mortgage History
| Date | Status | Borrower | Loan Amount |
|---|---|---|---|
| Open | Hilpert Anthony | $213,400 | |
| Previous Owner | Wren Joshua | $132,554 | |
| Previous Owner | Montgomery Andrew D | $105,725 | |
| Previous Owner | Back Corey E | $23,000 | |
| Previous Owner | Back Corey E | $110,537 |
Property History
| Date | Event | Price | Change | Sq Ft Price |
|---|---|---|---|---|
| 08/26/2021 08/26/21 | Sold | $220,000 | +2.3% | $143 / Sq Ft |
| 07/26/2021 07/26/21 | Pending | -- | -- | -- |
| 07/23/2021 07/23/21 | For Sale | $215,000 | -- | $140 / Sq Ft |
Tax History Compared to Growth
Tax History
| Year | Tax Paid | Tax Assessment Tax Assessment Total Assessment is a certain percentage of the fair market value that is determined by local assessors to be the total taxable value of land and additions on the property. | Land | Improvement |
|---|---|---|---|---|
| 2024 | $1,855 | $203,600 | $16,000 | $187,600 |
| 2023 | $1,855 | $187,200 | $16,000 | $171,200 |
| 2022 | $1,686 | $168,900 | $16,000 | $152,900 |
| 2021 | $1,461 | $146,400 | $16,000 | $130,400 |
| 2020 | $1,280 | $136,000 | $16,000 | $120,000 |
| 2019 | $1,136 | $126,900 | $16,000 | $110,900 |
| 2018 | $1,026 | $121,100 | $16,000 | $105,100 |
| 2017 | $984 | $117,100 | $16,000 | $101,100 |
| 2016 | $934 | $115,600 | $16,000 | $99,600 |
| 2014 | $852 | $111,800 | $16,000 | $95,800 |
| 2013 | $766 | $104,300 | $12,000 | $92,300 |
Agents Affiliated with this Home
-
Spencer Childers

Seller's Agent in 2021
Spencer Childers
Keller Williams Lafayette
(765) 430-4276
340 Total Sales
-
Jessica LaMar

Buyer's Agent in 2021
Jessica LaMar
Raeco Realty
(815) 546-9341
150 Total Sales
Map
Source: Indiana Regional MLS
MLS Number: 202129627
APN: 79-11-17-228-012.000-033
- 4261 Stergen Dr
- 3920 Pennypackers Mill Rd E
- 825 Red Oaks Ln
- 1611 Stonegate Cir
- 1605 Waterstone Dr
- 211 Mccutcheon Dr
- 214 Mccutcheon Dr
- 1804 Canyon Creek Dr
- 3508 Waverly Dr
- 1814 Abbotsbury Way
- 3327 Crosspoint Ct S
- 4154 Trees Dr
- 3617 Sandra Ct
- 4945 S 100 E
- 2120 Whisper Valley Dr
- 3503 S 9th St
- 1800 E 430 S
- 1431 S Newsom Ct
- 3599 Canterbury Dr
- 3129 Thomas Dr
- 818 Harrington Dr
- 814 Harrington Dr
- 822 Harrington Dr
- 817 Braxton Dr N
- 810 Harrington Dr
- 826 Harrington Dr
- 821 Braxton Dr N
- 813 Braxton Dr N
- 809 Braxton Dr N
- 825 Braxton Dr N
- 806 Harrington Dr
- 830 Harrington Dr
- 4103 Denison Dr
- 805 Braxton Dr N
- 829 Braxton Dr N
- 4106 Denison Dr
- 4101 Lofton Dr
- 802 Harrington Dr
- 4107 Denison Dr
- 834 Harrington Dr
