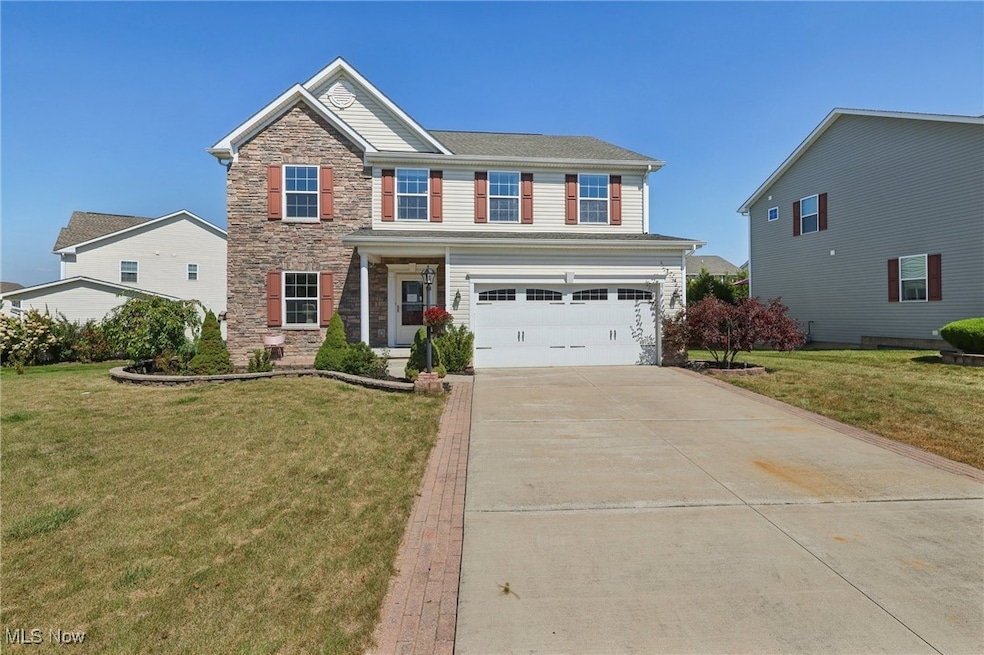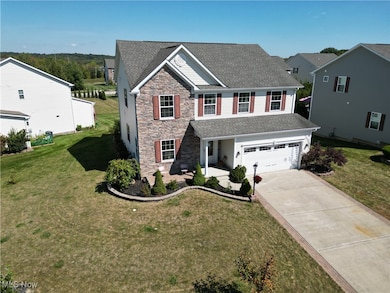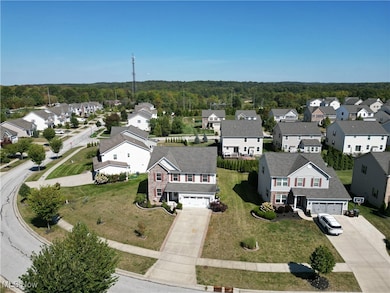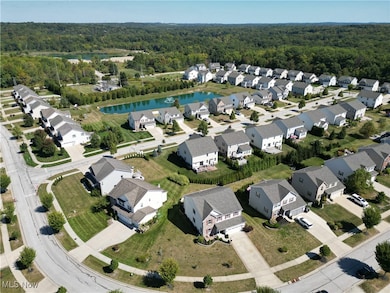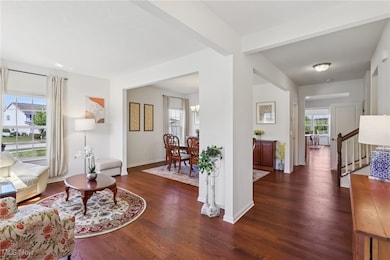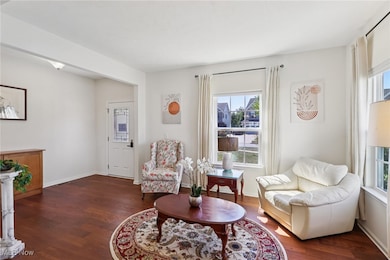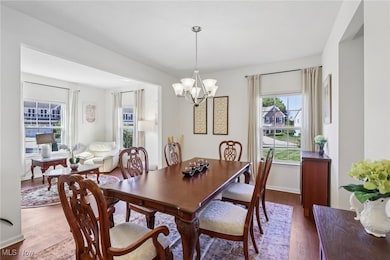818 Hilliary Ln Aurora, OH 44202
Estimated payment $3,639/month
Highlights
- Colonial Architecture
- Deck
- 2 Car Attached Garage
- Leighton Elementary School Rated A
- Porch
- Patio
About This Home
Welcome to this pristine Rome model home in the Villas of Bertram located in the highly rated Aurora school district, offering over 3,200 square feet of thoughtfully designed living space with 5 bedrooms, 3.5 baths, and a finished basement. The main floor showcases gracious living and dining room space, a signature morning room, and a spacious family room with soaring 9’ ceilings that create an open, inviting feel. Just behind the family room, a private study provides a quiet retreat for work or reading. The gourmet kitchen is a chef’s delight, featuring granite countertops, a 39x98 island with bar seating, 42” upgraded cabinets, stainless steel appliances, recessed lighting, a large pantry, and a serving bar that flows seamlessly into the dining and morning rooms—perfect for entertaining and everyday living.Upstairs, the owner’s suite offers a true sanctuary with a generous walk-in closet, a private sitting area, and an upgraded spa-like bathroom with dual vanities. The second-floor laundry adds convenience, while a large loft creates a comfortable space to unwind. Three additional bedrooms complete the upper level. Step outside from the morning room onto a beautiful deck, where the sun greets you in the morning and shade provides comfort in the afternoon—ideal for summer BBQs. From the deck, stairs lead to a private patio framed by flowers and screening for both charm and seclusion. The finished lower level has a full bathroom, plenty of storage space, wet bar and large rec room with garden window with backyard views .With its elegant floorplan, thoughtful upgrades, and inviting outdoor spaces, this home truly blends comfort, functionality, and style.
Listing Agent
Russell Real Estate Services Brokerage Email: jessek.cst@gmail.com, 440-212-5656 License #2010001088 Listed on: 09/15/2025

Home Details
Home Type
- Single Family
Est. Annual Taxes
- $7,757
Year Built
- Built in 2015
Lot Details
- 10,454 Sq Ft Lot
HOA Fees
- $46 Monthly HOA Fees
Parking
- 2 Car Attached Garage
- Garage Door Opener
- Parking Lot
Home Design
- Colonial Architecture
- Fiberglass Roof
- Asphalt Roof
- Stone Siding
- Vinyl Siding
Interior Spaces
- 2-Story Property
- Recessed Lighting
- Partially Finished Basement
- Basement Fills Entire Space Under The House
- Attic Fan
Kitchen
- Range
- Microwave
- Dishwasher
Bedrooms and Bathrooms
- 4 Bedrooms
- 3.5 Bathrooms
Outdoor Features
- Deck
- Patio
- Porch
Utilities
- Forced Air Heating and Cooling System
- Heating System Uses Gas
Community Details
- Association fees include management, insurance
- Villas Of Bertram Association
- Villas Of Bertram Subdivision
Listing and Financial Details
- Assessor Parcel Number 03-015-10-00-001-017
Map
Home Values in the Area
Average Home Value in this Area
Tax History
| Year | Tax Paid | Tax Assessment Tax Assessment Total Assessment is a certain percentage of the fair market value that is determined by local assessors to be the total taxable value of land and additions on the property. | Land | Improvement |
|---|---|---|---|---|
| 2024 | $7,757 | $169,860 | $17,500 | $152,360 |
| 2023 | $7,212 | $128,520 | $17,500 | $111,020 |
| 2022 | $6,547 | $128,520 | $17,500 | $111,020 |
| 2021 | $6,584 | $128,520 | $17,500 | $111,020 |
| 2020 | $6,142 | $111,580 | $17,500 | $94,080 |
| 2019 | $6,176 | $111,580 | $17,500 | $94,080 |
| 2018 | $5,872 | $96,430 | $17,500 | $78,930 |
| 2017 | $5,872 | $96,430 | $17,500 | $78,930 |
| 2016 | $5,306 | $96,430 | $17,500 | $78,930 |
| 2015 | -- | $0 | $0 | $0 |
Property History
| Date | Event | Price | List to Sale | Price per Sq Ft |
|---|---|---|---|---|
| 10/07/2025 10/07/25 | Price Changed | $559,000 | -1.8% | $140 / Sq Ft |
| 09/15/2025 09/15/25 | For Sale | $569,000 | -- | $142 / Sq Ft |
Purchase History
| Date | Type | Sale Price | Title Company |
|---|---|---|---|
| Warranty Deed | $284,200 | Nvr Title Agency Llc |
Source: MLS Now
MLS Number: 5157362
APN: 03-015-10-00-001-017
- 226 Barrington Place W
- 630 Countrywood Trail
- 7340 Ferris St
- 1015 Moneta Ave
- 3275 Glenbrook Dr
- 3148 Aspen Ln
- 3092 Kendal Ln
- 8134 Chagrin Rd
- 8298 Valley Dr
- 35030 Pettibone Rd
- 9957 Darrow Park Dr
- 2617 Aubrey Ln
- 7018 Som Center Rd
- 2639 Arbor Glen Dr
- 34500 Brookmeade Ct
- 32450 Cromwell Dr
- 833 Frost Rd
- 34600 Park Dr E
- 725 Bridgeport Ave
- 7730 Ravenna Rd Unit 2
