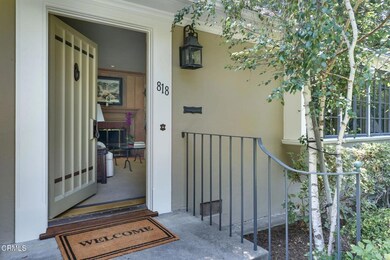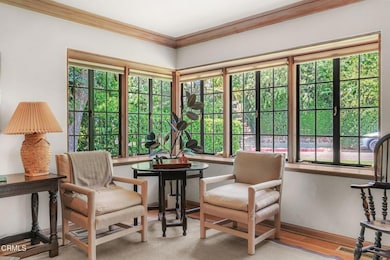
818 Huntington Garden Dr San Marino, CA 91108
Oak Knoll NeighborhoodEstimated payment $10,302/month
Highlights
- Very Popular Property
- Detached Guest House
- View of Trees or Woods
- Blair High School Rated A-
- Primary Bedroom Suite
- Recreation Room
About This Home
Set on a peaceful side street in Pasadena's prized Oak Knoll neighborhood, 818 Huntington Garden Dr welcomes you with picture-perfect curb appeal and storybook charm. As you enter, a world of thoughtful design and craftsmanship reveals itself. Hardwood floors, elegant crown moldings, white oak accents, and walls of windows create a setting that feels both refined and inviting. Host dear friends in the radiant living room, where the fireplace sets a warm, inviting tone during the winter months and sunlight pours in year-round. Nearby, the dining room offers peaceful front yard views and easy access to the bright and tidy kitchen. Privately tucked in the rear for added privacy, the primary suite features generous closet space, an ensuite bath with updated shower, and a spacious balcony. A sunny secondary bedroom nearby also includes its own ensuite. Downstairs rests the spacious family room complete with a second fireplace and French doors opening to the backyard. This versatile space can easily serve as a creative studio or home office. Completing the lower level, find a laundry room and full bathroom. In the peaceful backyard, a stone patio and grassy lawn are shaded beneath a canopy of branches, and lush layers of foliage wrap the space in peaceful seclusion. For added convenience, a fully permitted junior ADU adjoins the detached 2 car garage. With Lacy Park, Garfield Park, San Marino's Mission District shops, and The Langham all within one mile, 818 Huntington Garden Dr is a special home to cherish for years.
Home Details
Home Type
- Single Family
Est. Annual Taxes
- $3,983
Year Built
- Built in 1940
Lot Details
- 7,620 Sq Ft Lot
- Wood Fence
- Sprinkler System
Parking
- 2 Car Garage
- Parking Available
- Driveway
Interior Spaces
- 2,421 Sq Ft Home
- 1-Story Property
- Built-In Features
- Crown Molding
- Recessed Lighting
- Double Door Entry
- French Doors
- Family Room with Fireplace
- Living Room with Fireplace
- Dining Room
- Recreation Room
- Storage
- Laundry Room
- Views of Woods
Kitchen
- Eat-In Kitchen
- Convection Oven
- Six Burner Stove
- Dishwasher
- Utility Sink
Bedrooms and Bathrooms
- 2 Bedrooms
- All Upper Level Bedrooms
- Primary Bedroom Suite
- Makeup or Vanity Space
- Soaking Tub
- Bathtub with Shower
- Walk-in Shower
Home Security
- Carbon Monoxide Detectors
- Fire and Smoke Detector
Outdoor Features
- Balcony
- Patio
- Porch
Additional Features
- Accessible Parking
- Detached Guest House
- Central Heating and Cooling System
Community Details
- No Home Owners Association
Listing and Financial Details
- Tax Lot 41
- Tax Tract Number 464000
- Assessor Parcel Number 5325010028
Map
Home Values in the Area
Average Home Value in this Area
Tax History
| Year | Tax Paid | Tax Assessment Tax Assessment Total Assessment is a certain percentage of the fair market value that is determined by local assessors to be the total taxable value of land and additions on the property. | Land | Improvement |
|---|---|---|---|---|
| 2024 | $3,983 | $323,424 | $138,187 | $185,237 |
| 2023 | $3,946 | $317,083 | $135,478 | $181,605 |
| 2022 | $3,813 | $310,867 | $132,822 | $178,045 |
| 2021 | $3,658 | $304,772 | $130,218 | $174,554 |
| 2019 | $3,527 | $295,734 | $126,356 | $169,378 |
| 2018 | $3,523 | $289,936 | $123,879 | $166,057 |
| 2016 | $3,389 | $278,678 | $119,069 | $159,609 |
| 2015 | $3,350 | $274,493 | $117,281 | $157,212 |
| 2014 | $3,281 | $269,117 | $114,984 | $154,133 |
Property History
| Date | Event | Price | Change | Sq Ft Price |
|---|---|---|---|---|
| 07/16/2025 07/16/25 | For Sale | $1,800,000 | -- | $743 / Sq Ft |
Purchase History
| Date | Type | Sale Price | Title Company |
|---|---|---|---|
| Interfamily Deed Transfer | -- | -- | |
| Interfamily Deed Transfer | -- | Chicago Title Co | |
| Interfamily Deed Transfer | -- | -- | |
| Interfamily Deed Transfer | -- | Progressive Title Company | |
| Interfamily Deed Transfer | -- | Old Republic Title Company | |
| Grant Deed | -- | Chicago Title | |
| Grant Deed | -- | -- |
Mortgage History
| Date | Status | Loan Amount | Loan Type |
|---|---|---|---|
| Open | $460,000 | New Conventional |
Similar Homes in the area
Source: Pasadena-Foothills Association of REALTORS®
MLS Number: P1-23286
APN: 5325-010-028
- 790 Huntington Cir
- 770 Huntington Cir
- 855 Old Mill Rd
- 1425 Wentworth Ave
- 580 Old Mill Rd
- 1530 Kenmore Rd
- 1370 Hillcrest Ave
- 935 Hillcrest Place
- 2086 S Oak Knoll Ave
- 1181 Old Mill Rd
- 1241 S Oak Knoll Ave
- 1551 Pasqualito Dr
- 440 Winthrop Rd
- 1416 Wilson Ave
- 1066 Kewen Dr
- 2280 S Oak Knoll Ave
- 1414 Wilson Ave
- 604 Garfield Ave
- 1480 Old Mill Rd
- 1245 Oak Grove Ave
- 740 Pinehurst Dr
- 1344 Hillcrest Ave
- 715 Winthrop Rd
- 480 Winthrop Rd
- 1145 Hillcrest Ave
- 2185 Ashbourne Dr
- 1788 Grevelia St
- 251 N El Molino Ave
- 1750 Grevelia St
- 1031 Stratford Ave
- 410 Raymondale Dr
- 1800 State St
- 1700 Mission St Unit 18
- 1750 Grevelia St Unit 4
- 706 Brent Ave Unit A
- 1696 Amberwood Dr Unit D
- 824 Brent Ave
- 1729 Raymond Hill Rd Unit 3
- 809 Brent Ave Unit 3
- 188 Cedar Crest Ave Unit 6






