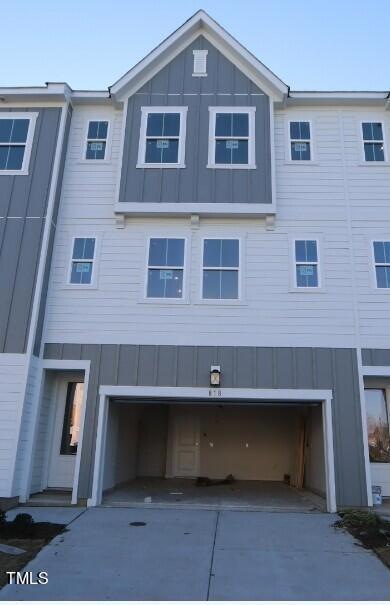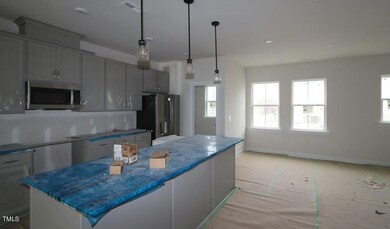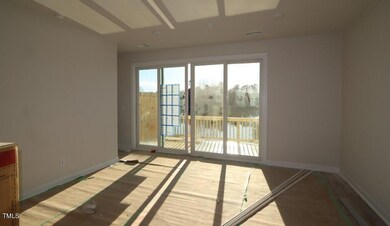
818 Lilyquist Way Wake Forest, NC 27587
Highlights
- New Construction
- Community Pool
- Views
- Traditional Architecture
- 2 Car Attached Garage
- Community Playground
About This Home
As of May 2025This new townhome conveniently located in the middle of Wake Forest The Huck plan includes a 2 car attached garage, a drop zone right off the garage, and a firstfloor guest suite with full bath. The kitchen features a large island with plenty of space for gatherings. Adjacent to the kitchen, you'll find the great room w/ deck anddedicated dining space. On the third floor you will find the spacious primary suite, laundry room and two additional bedrooms and full bathroom.
Last Agent to Sell the Property
Tri Pointe Homes Inc License #277829 Listed on: 12/09/2023
Townhouse Details
Home Type
- Townhome
Est. Annual Taxes
- $813
Year Built
- Built in 2023 | New Construction
Parking
- 2 Car Attached Garage
- Garage Door Opener
Home Design
- Traditional Architecture
- Slab Foundation
- Frame Construction
Interior Spaces
- 2,098 Sq Ft Home
- Pull Down Stairs to Attic
- Property Views
Kitchen
- Microwave
- Dishwasher
Flooring
- Carpet
- Tile
- Vinyl
Bedrooms and Bathrooms
- 4 Bedrooms
Utilities
- Forced Air Zoned Heating and Cooling System
- Heating System Uses Natural Gas
- Natural Gas Connected
- Tankless Water Heater
- Gas Water Heater
Additional Features
- Handicap Accessible
- 1,830 Sq Ft Lot
Listing and Financial Details
- Assessor Parcel Number 1840534870
Community Details
Overview
- Property has a Home Owners Association
- Built by Tri Pointe Homes
- Holding Village Subdivision
Recreation
- Community Playground
- Community Pool
- Park
- Trails
Ownership History
Purchase Details
Home Financials for this Owner
Home Financials are based on the most recent Mortgage that was taken out on this home.Purchase Details
Home Financials for this Owner
Home Financials are based on the most recent Mortgage that was taken out on this home.Similar Homes in Wake Forest, NC
Home Values in the Area
Average Home Value in this Area
Purchase History
| Date | Type | Sale Price | Title Company |
|---|---|---|---|
| Warranty Deed | $479,500 | Tryon Title | |
| Warranty Deed | $479,500 | Tryon Title | |
| Special Warranty Deed | $467,000 | None Listed On Document |
Mortgage History
| Date | Status | Loan Amount | Loan Type |
|---|---|---|---|
| Open | $407,575 | New Conventional | |
| Closed | $407,575 | New Conventional | |
| Previous Owner | $216,740 | New Conventional |
Property History
| Date | Event | Price | Change | Sq Ft Price |
|---|---|---|---|---|
| 05/22/2025 05/22/25 | Sold | $479,500 | -1.9% | $213 / Sq Ft |
| 04/23/2025 04/23/25 | Pending | -- | -- | -- |
| 03/27/2025 03/27/25 | For Sale | $489,000 | +4.8% | $217 / Sq Ft |
| 12/19/2023 12/19/23 | Sold | $466,740 | 0.0% | $222 / Sq Ft |
| 12/09/2023 12/09/23 | For Sale | $466,740 | -- | $222 / Sq Ft |
| 12/02/2023 12/02/23 | Pending | -- | -- | -- |
Tax History Compared to Growth
Tax History
| Year | Tax Paid | Tax Assessment Tax Assessment Total Assessment is a certain percentage of the fair market value that is determined by local assessors to be the total taxable value of land and additions on the property. | Land | Improvement |
|---|---|---|---|---|
| 2024 | $3,832 | $403,663 | $80,000 | $323,663 |
| 2023 | $813 | $70,000 | $70,000 | $0 |
Agents Affiliated with this Home
-
A
Seller's Agent in 2025
Andrea Cummings
Property Specific, LLC
-
A
Seller Co-Listing Agent in 2025
Allison Turnbaugh
Property Specific, LLC
-
K
Buyer's Agent in 2025
Kendal Hartel
LPT Realty, LLC
-
S
Seller's Agent in 2023
Stacy Knutkowski
Tri Pointe Homes Inc
Map
Source: Doorify MLS
MLS Number: 10001625
APN: 1840.04-53-4870-000
- 816 Lilyquist Way
- 1604 Upper Park Rd
- 825 Abbyberry Dr
- 1617 Heritage Garden St
- 513 Basin Hill Dr
- 728 Silo Park Dr
- 353 Rivella Dr
- 1605 Silo Point Dr
- 236 Artisan Park Dr
- 212 Aubey Ln
- 304 Rivella Dr
- 664 Old Dairy Dr
- 1133 Heritage Greens Dr
- 1213 Remey Ave
- 1217 Heritage Greens Dr
- 1111 Front Gate Ln
- 553 Forestville Rd
- 547 Forestville Rd
- 557 Forestville Rd
- 527 Forestville Rd


