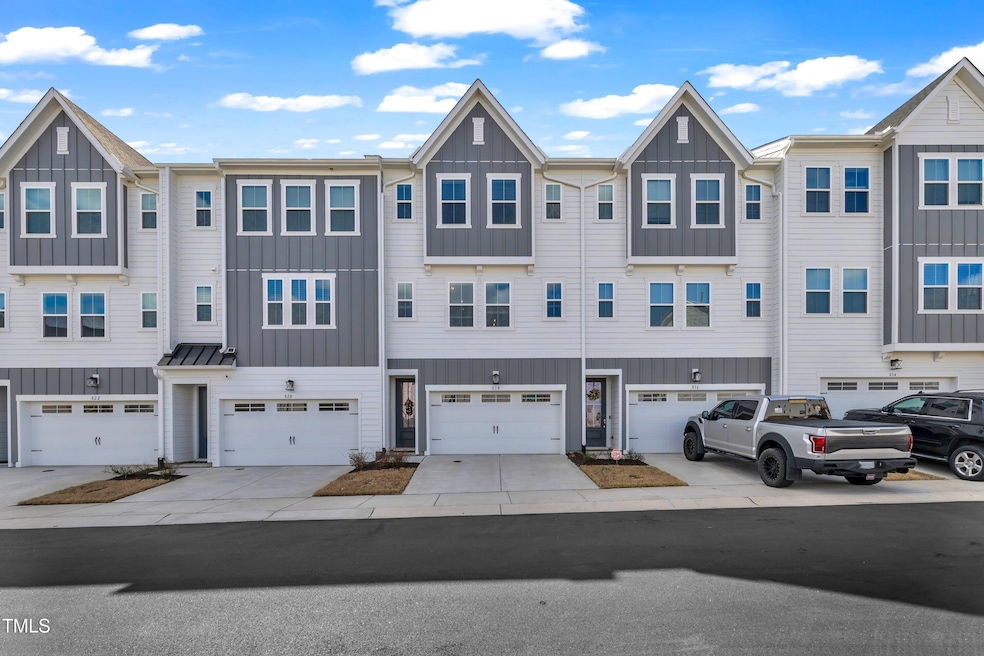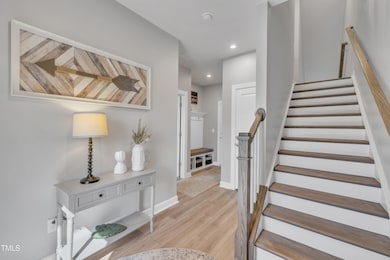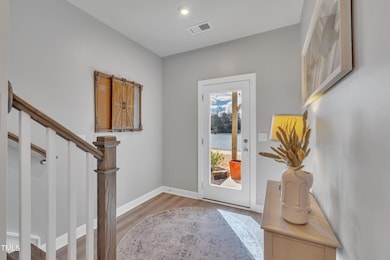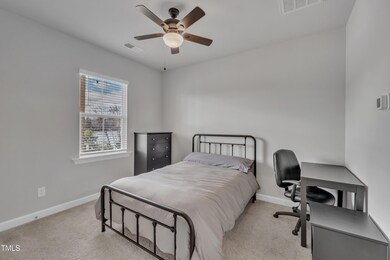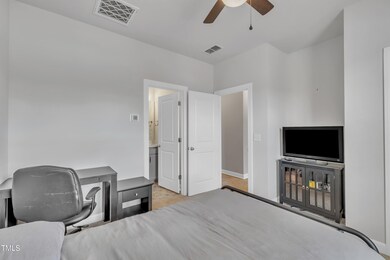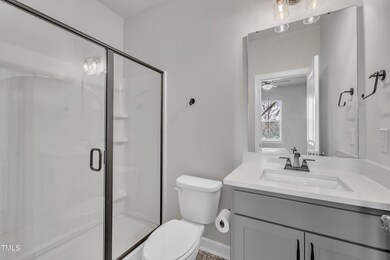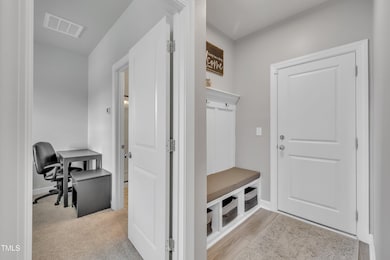
818 Lilyquist Way Wake Forest, NC 27587
Highlights
- Deck
- 1 Fireplace
- Stainless Steel Appliances
- Transitional Architecture
- Covered patio or porch
- 2 Car Attached Garage
About This Home
As of May 2025This beauty has lake views for days!! Start each morning with your coffee over looking the lake or enjoy a relaxing sunsets after a long day! Practically brand new beautifully designed townhome offering modern convenience and stylish finishes. This spacious home features a two-car attached garage and a convenient drop zone just off the entrance. First floor also has a private guest suite with full bath, perfect for a guest or office space. The second floor boasts open concept living with the kitchen, living room and dedicated dining space. The living room has a custom built mantle, large sliders with tint added and access to large deck over looking the lake. Custom gourmet kitchen has a large island with plenty of seating, tile backsplash, & stainless appliances including a gas stove! Walk in pantry has wood shelves and a window! Large dining space is perfect for dinner parties with a lake view! Upstairs, the third floor has a spacious primary suite with a wall of windows to offer a great view when you wake up in the morning! Spa like en-suite with double vanity, large tile shower & separate water closet! Completing the third floor you will find the laundry room along with two secondary bedrooms and a full bathroom. Located in the Holding Village community between 98 & Rogers Road for easy commuting. You can enjoy exclusive amenities including a 15-acre lake, pool, parks, trails, a brand-new clubhouse. Access miles of greenway trails right out your back door! Easy access to dining & shopping for you to enjoy with all of your free time since the exterior maintenance is included in the HOA!
Last Agent to Sell the Property
Property Specific, LLC License #315461 Listed on: 03/27/2025
Townhouse Details
Home Type
- Townhome
Est. Annual Taxes
- $3,832
Year Built
- Built in 2023
Lot Details
- 1,742 Sq Ft Lot
HOA Fees
- $210 Monthly HOA Fees
Parking
- 2 Car Attached Garage
- 2 Open Parking Spaces
Home Design
- Transitional Architecture
- Traditional Architecture
- Slab Foundation
- Shingle Roof
Interior Spaces
- 2,256 Sq Ft Home
- 3-Story Property
- 1 Fireplace
- Living Room
- Dining Room
Kitchen
- Gas Oven
- Gas Cooktop
- Microwave
- Dishwasher
- Stainless Steel Appliances
Flooring
- Carpet
- Tile
- Vinyl
Bedrooms and Bathrooms
- 4 Bedrooms
Outdoor Features
- Deck
- Covered patio or porch
Schools
- Wake Forest Elementary And Middle School
- Wake Forest High School
Utilities
- Forced Air Zoned Heating and Cooling System
- Heating System Uses Natural Gas
- Tankless Water Heater
Community Details
- Association fees include ground maintenance, pest control
- Ppm Association, Phone Number (919) 848-4911
- Built by Tri Pointe Homes
- Holding Village Subdivision
Listing and Financial Details
- Property held in a trust
- Assessor Parcel Number 1840.04-53-4870.000
Ownership History
Purchase Details
Home Financials for this Owner
Home Financials are based on the most recent Mortgage that was taken out on this home.Purchase Details
Home Financials for this Owner
Home Financials are based on the most recent Mortgage that was taken out on this home.Similar Homes in Wake Forest, NC
Home Values in the Area
Average Home Value in this Area
Purchase History
| Date | Type | Sale Price | Title Company |
|---|---|---|---|
| Warranty Deed | $479,500 | Tryon Title | |
| Warranty Deed | $479,500 | Tryon Title | |
| Special Warranty Deed | $467,000 | None Listed On Document |
Mortgage History
| Date | Status | Loan Amount | Loan Type |
|---|---|---|---|
| Open | $407,575 | New Conventional | |
| Closed | $407,575 | New Conventional | |
| Previous Owner | $216,740 | New Conventional |
Property History
| Date | Event | Price | Change | Sq Ft Price |
|---|---|---|---|---|
| 05/22/2025 05/22/25 | Sold | $479,500 | -1.9% | $213 / Sq Ft |
| 04/23/2025 04/23/25 | Pending | -- | -- | -- |
| 03/27/2025 03/27/25 | For Sale | $489,000 | +4.8% | $217 / Sq Ft |
| 12/19/2023 12/19/23 | Sold | $466,740 | 0.0% | $222 / Sq Ft |
| 12/09/2023 12/09/23 | For Sale | $466,740 | -- | $222 / Sq Ft |
| 12/02/2023 12/02/23 | Pending | -- | -- | -- |
Tax History Compared to Growth
Tax History
| Year | Tax Paid | Tax Assessment Tax Assessment Total Assessment is a certain percentage of the fair market value that is determined by local assessors to be the total taxable value of land and additions on the property. | Land | Improvement |
|---|---|---|---|---|
| 2024 | $3,832 | $403,663 | $80,000 | $323,663 |
| 2023 | $813 | $70,000 | $70,000 | $0 |
Agents Affiliated with this Home
-

Seller's Agent in 2025
Andrea Cummings
Property Specific, LLC
(603) 560-3038
20 in this area
49 Total Sales
-

Seller Co-Listing Agent in 2025
Allison Turnbaugh
Property Specific, LLC
(252) 258-1984
10 in this area
33 Total Sales
-

Buyer's Agent in 2025
Kendal Hartel
LPT Realty, LLC
(919) 345-1010
13 in this area
54 Total Sales
-
S
Seller's Agent in 2023
Stacy Knutkowski
Tri Pointe Homes Inc
(571) 721-0430
85 in this area
94 Total Sales
Map
Source: Doorify MLS
MLS Number: 10085144
APN: 1840.04-53-4870-000
- 816 Lilyquist Way
- 1604 Upper Park Rd
- 825 Abbyberry Dr
- 1617 Heritage Garden St
- 513 Basin Hill Dr
- 728 Silo Park Dr
- 353 Rivella Dr
- 1605 Silo Point Dr
- 236 Artisan Park Dr
- Holden Plan at Mews at Holding Village
- Sampson Plan at Mews at Holding Village
- Ryder Plan at Mews at Holding Village
- Wilson Plan at Mews at Holding Village
- Nola Plan at Mews at Holding Village
- 212 Aubey Ln
- 304 Rivella Dr
- 664 Old Dairy Dr
- 1133 Heritage Greens Dr
- 1213 Remey Ave
- 1217 Heritage Greens Dr
