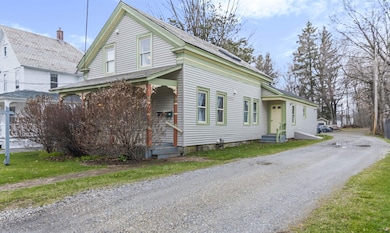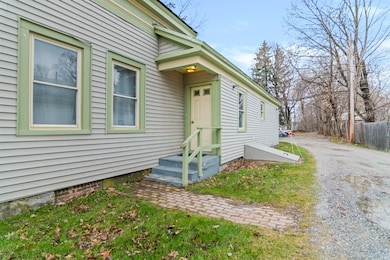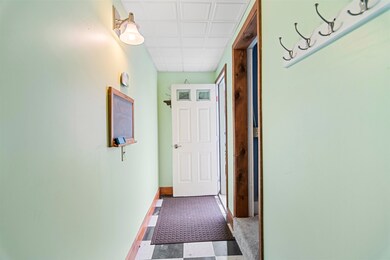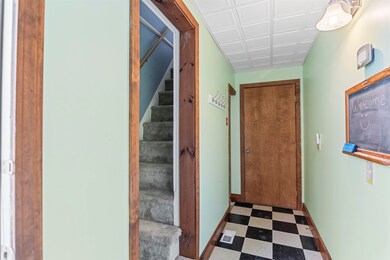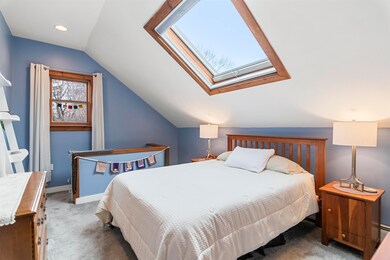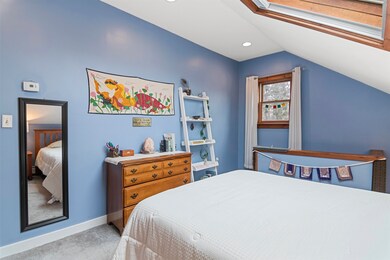
818 Main St Bennington, VT 05201
Highlights
- Deck
- Victorian Architecture
- Covered patio or porch
- Wood Flooring
- Whirlpool Bathtub
- Walk-In Pantry
About This Home
As of June 2025Struggling with housing affordability? This could be the solution! Originally built as a single family home in 1920, but currently arranged as 3 units, so you can take over all the space, or rent some and enjoy the cash flow! Two apartments have great tenants who are moving this summer, so both the upstairs and downstairs will be available soon. Third unit known as "The Octopus Garden" is an Airbnb guest favorite so you could ride the wave of this popular short-term rental. An easy conversion back to single family would literally mean opening a couple of doors... then the main level would have 3 bedrooms and 2 bathrooms, a mudroom, kitchen and living room... and upstairs would have a bright family room, larger kitchen, 1 bedroom and a full bathroom with claw foot tub and laundry. Don't need two kitchens? Remove one to create another bedroom, office or dining room. Need an in-law suite for guests or family? This has it. Work-from-home professional or small business owner? Zoning has many allowed uses, including office and retail. Recent energy audit + updated utilities: new 200 amp panel, new boiler, and central air on the first floor! Ask for the list of improvements, floor plans and videos. Beautifully renovated spaces, two new decks overlooking the deep backyard and gardens, plus a covered front porch. The 0.41 acre lot is very narrow, offering parking for 6+ cars with partial fences and a stone wall for boundaries. This is a rare and special opportunity!
Last Agent to Sell the Property
Hoffman Real Estate Brokerage Email: Jenifer@HoffmanVTRealEstate.com License #081.0113415 Listed on: 04/13/2025
Last Buyer's Agent
Hoffman Real Estate Brokerage Email: Jenifer@HoffmanVTRealEstate.com License #081.0113415 Listed on: 04/13/2025
Home Details
Home Type
- Single Family
Est. Annual Taxes
- $4,724
Year Built
- Built in 1920
Lot Details
- 0.41 Acre Lot
- Level Lot
- Garden
- Property is zoned MU-2
Home Design
- Victorian Architecture
- Stone Foundation
- Wood Frame Construction
- Shingle Roof
- Slate Roof
- Vinyl Siding
Interior Spaces
- Property has 1 Level
- Blinds
- Combination Kitchen and Dining Room
Kitchen
- Walk-In Pantry
- Microwave
- Dishwasher
Flooring
- Wood
- Carpet
- Laminate
- Tile
- Vinyl
Bedrooms and Bathrooms
- 4 Bedrooms
- Walk-In Closet
- In-Law or Guest Suite
- Bathroom on Main Level
- Whirlpool Bathtub
Laundry
- Laundry on main level
- Dryer
- Washer
Basement
- Basement Fills Entire Space Under The House
- Interior Basement Entry
Parking
- Gravel Driveway
- Unpaved Parking
- Unassigned Parking
Outdoor Features
- Deck
- Covered patio or porch
Schools
- Mt. Anthony Union Middle Sch
- Mt. Anthony Sr. Uhsd 14 High School
Utilities
- Central Air
- Window Unit Cooling System
- Hot Water Heating System
Additional Features
- Bathroom has a 60 inch turning radius
- Accessory Dwelling Unit (ADU)
- Flood Zone Lot
Ownership History
Purchase Details
Home Financials for this Owner
Home Financials are based on the most recent Mortgage that was taken out on this home.Similar Homes in Bennington, VT
Home Values in the Area
Average Home Value in this Area
Purchase History
| Date | Type | Sale Price | Title Company |
|---|---|---|---|
| Deed | $315,000 | -- |
Property History
| Date | Event | Price | Change | Sq Ft Price |
|---|---|---|---|---|
| 06/06/2025 06/06/25 | Sold | $315,000 | -3.1% | $160 / Sq Ft |
| 05/12/2025 05/12/25 | Pending | -- | -- | -- |
| 04/18/2025 04/18/25 | Price Changed | $325,000 | -7.1% | $165 / Sq Ft |
| 04/13/2025 04/13/25 | For Sale | $350,000 | -- | $178 / Sq Ft |
Tax History Compared to Growth
Tax History
| Year | Tax Paid | Tax Assessment Tax Assessment Total Assessment is a certain percentage of the fair market value that is determined by local assessors to be the total taxable value of land and additions on the property. | Land | Improvement |
|---|---|---|---|---|
| 2024 | $5,446 | $154,800 | $26,400 | $128,400 |
| 2023 | $5,071 | $154,800 | $26,400 | $128,400 |
| 2022 | $3,547 | $154,800 | $26,400 | $128,400 |
| 2021 | $3,565 | $154,800 | $26,400 | $128,400 |
| 2020 | $3,557 | $154,800 | $26,400 | $128,400 |
| 2019 | $3,717 | $154,800 | $26,400 | $128,400 |
| 2018 | $3,650 | $154,800 | $26,400 | $128,400 |
| 2016 | $3,554 | $154,800 | $26,400 | $128,400 |
Agents Affiliated with this Home
-
Jenifer Prouty Hoffman

Seller's Agent in 2025
Jenifer Prouty Hoffman
Hoffman Real Estate
(802) 558-5911
111 in this area
203 Total Sales
Map
Source: PrimeMLS
MLS Number: 5036068
APN: (015)51-54-29-00

