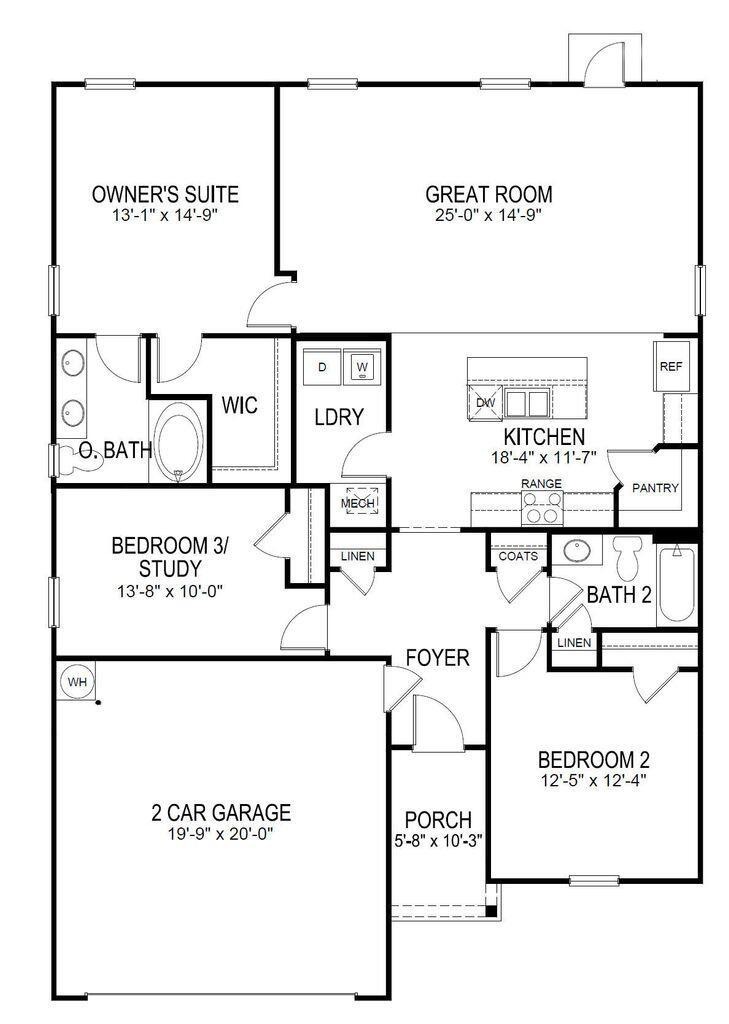
818 Moorhen Way Crestview, FL 32539
Highlights
- Craftsman Architecture
- Community Pool
- Interior Lot
- Great Room
- Hurricane or Storm Shutters
- Community Playground
About This Home
As of July 2021Located in the desirable neighborhood of Redstone Commons, this like-new, move-in ready all brick 3 bedroom/2 bath home has an open, split floor plan great for entertaining or everyday living. Features GE stainless steel appliances, island bar, pantry, wood cabinets, granite countertops in kitchen, luxury vinyl plank flooring in the foyer, kitchen, bathrooms and laundry room and carpet in the bedrooms, ceiling fans in living area and bedrooms, 2 car garage and open patio. The owner's suite is generous in size and has a large walk-in closet, the owner's bath has a large shower with a double sink vanity. Redstone Commons has a community swimming pool, playground, green space for larger gatherings or just hanging out and a dog park for the fur babies. This location provides accessibility to all area conveniences: local bases, great schools, restaurants, shopping, medical, entertainment & an approx. 30-45 minute drive to beautiful white sandy beaches. CALL TODAY TO SEE THIS GREAT HOME! Buyer is responsible for verifying all data and information they deem important to include lot and room measurements.
Last Agent to Sell the Property
Keller Williams Realty Navarre License #3414359 Listed on: 05/21/2021

Co-Listed By
Glenda Janczewski
Keller Williams Success Realty
Home Details
Home Type
- Single Family
Est. Annual Taxes
- $2,823
Year Built
- Built in 2019
Lot Details
- Interior Lot
HOA Fees
- $55 Monthly HOA Fees
Parking
- 2 Car Garage
Home Design
- Craftsman Architecture
- Brick Exterior Construction
- Composition Shingle Roof
- Concrete Siding
Interior Spaces
- 1,631 Sq Ft Home
- 1-Story Property
- Great Room
- Exterior Washer Dryer Hookup
Kitchen
- Electric Oven or Range
- Microwave
- Dishwasher
- Disposal
Flooring
- Wall to Wall Carpet
- Vinyl
Bedrooms and Bathrooms
- 3 Bedrooms
- 2 Full Bathrooms
- Dual Vanity Sinks in Primary Bathroom
- Primary Bathroom includes a Walk-In Shower
Home Security
- Hurricane or Storm Shutters
- Storm Windows
Schools
- Riverside Elementary School
- Shoal River Middle School
- Crestview High School
Listing and Financial Details
- Assessor Parcel Number 27-3N-23-1004-0000-2730
Community Details
Overview
- Association fees include management
- Redstone Commons Subdivision
Recreation
- Community Playground
- Community Pool
Ownership History
Purchase Details
Purchase Details
Home Financials for this Owner
Home Financials are based on the most recent Mortgage that was taken out on this home.Purchase Details
Home Financials for this Owner
Home Financials are based on the most recent Mortgage that was taken out on this home.Similar Homes in Crestview, FL
Home Values in the Area
Average Home Value in this Area
Purchase History
| Date | Type | Sale Price | Title Company |
|---|---|---|---|
| Quit Claim Deed | $100 | None Listed On Document | |
| Warranty Deed | $272,300 | Old South Land Title Inc | |
| Warranty Deed | $194,900 | Dhi Title Of Florida Inc |
Mortgage History
| Date | Status | Loan Amount | Loan Type |
|---|---|---|---|
| Previous Owner | $244,800 | New Conventional | |
| Previous Owner | $204,055 | VA | |
| Previous Owner | $201,331 | VA |
Property History
| Date | Event | Price | Change | Sq Ft Price |
|---|---|---|---|---|
| 03/30/2022 03/30/22 | Off Market | $272,250 | -- | -- |
| 07/12/2021 07/12/21 | Sold | $272,250 | 0.0% | $167 / Sq Ft |
| 05/21/2021 05/21/21 | For Sale | $272,250 | +39.7% | $167 / Sq Ft |
| 05/20/2021 05/20/21 | Pending | -- | -- | -- |
| 06/25/2019 06/25/19 | Sold | $194,900 | 0.0% | $121 / Sq Ft |
| 05/06/2019 05/06/19 | Pending | -- | -- | -- |
| 05/06/2019 05/06/19 | For Sale | $194,900 | -- | $121 / Sq Ft |
Tax History Compared to Growth
Tax History
| Year | Tax Paid | Tax Assessment Tax Assessment Total Assessment is a certain percentage of the fair market value that is determined by local assessors to be the total taxable value of land and additions on the property. | Land | Improvement |
|---|---|---|---|---|
| 2024 | $4,051 | $247,850 | $42,941 | $204,909 |
| 2023 | $4,051 | $250,420 | $40,131 | $210,289 |
| 2022 | $3,821 | $234,698 | $37,506 | $197,192 |
| 2021 | $2,906 | $173,496 | $35,700 | $137,796 |
| 2020 | $2,823 | $167,583 | $35,000 | $132,583 |
| 2019 | $596 | $35,000 | $35,000 | $0 |
| 2018 | $31 | $1,821 | $0 | $0 |
Agents Affiliated with this Home
-
Michelle Tello

Seller's Agent in 2021
Michelle Tello
Keller Williams Realty Navarre
(850) 586-2136
31 Total Sales
-
G
Seller Co-Listing Agent in 2021
Glenda Janczewski
Keller Williams Success Realty
-
Test Test
T
Buyer's Agent in 2021
Test Test
ECN - Unknown Office
(585) 329-5058
3,424 Total Sales
-
E
Seller's Agent in 2019
Eddie Rivers
Coldwell Banker Realty
Map
Source: Emerald Coast Association of REALTORS®
MLS Number: 872362
APN: 27-3N-23-1004-0000-2730
- 820 Moorhen Way
- 728 Widgeon Way
- 1010 Limpkin St
- 662 Teal St
- 507 Merganser Way
- 1048 Limpkin St
- 485 Merganser Way
- 520 Gadwell St
- 429 Chickadee St
- 608 Champ Trail
- 422 Chickadee St
- 602 Champ Trail
- 317 Merlin Ct
- 619 Champ Trail
- 621 Champ Trail
- 623 Champ Trail
- 218 Laurel Hill St
- 232 Laurel Hill St
- 234 Laurel Hill St
- 230 Laurel Hill St
