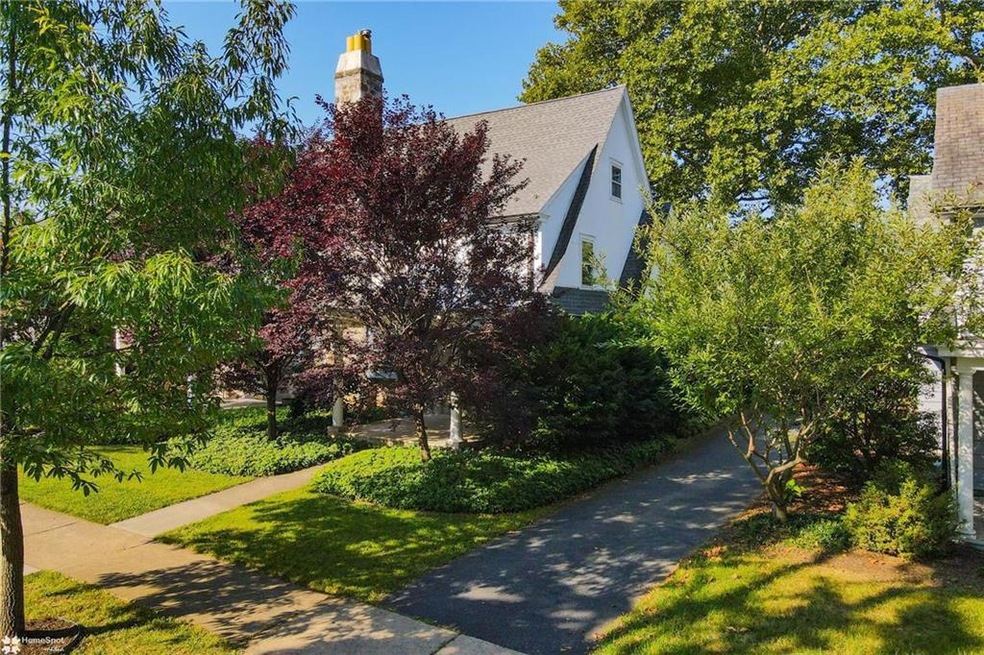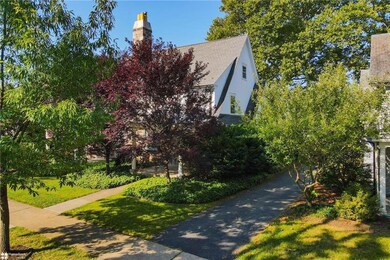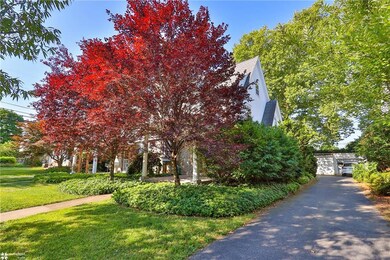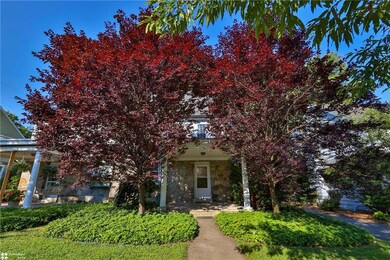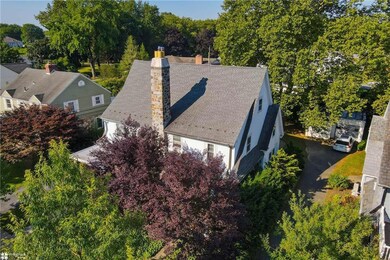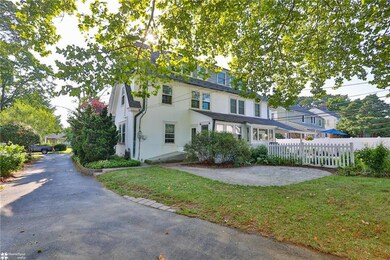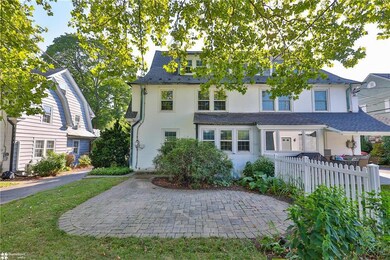
818 N 30th St Allentown, PA 18104
West End Allentown NeighborhoodHighlights
- Colonial Architecture
- Softwood Flooring
- Covered patio or porch
- Living Room with Fireplace
- Den
- 1 Car Detached Garage
About This Home
As of September 2022MULTIPLE OFFERS- H&B by 8/14/22 at 7:00 PM. Lots of charm and character can be found in this renovated 4 bedroom deep west end twin. 1st floor has a formal living room w/HW floors, stone wood burning fireplace, bar area with a custom-built tray tin ceiling and powder room, formal dining room w/HW floors, crown molding & recessed lights. The remodeled kitchen has a tile floor, Quartz counter top with subway tile backsplash, recessed lights, stainless appliances with new dishwasher 2022, eating area and access to the back yard. 2nd floor has a MBR w/HW floors, crown molding, ceiling fan and access to a porch roof top. There are 2 additional bedrooms w/HW floors & crown molding and a full hallway bath w/tile floor, tile tub, pedestal sink and crown molding. 3rd floor has a large bedroom and office. Additional features included a 12 x 12 covered front porch, replacement windows, paver patio and detached 1 car garage. Minutes to Wegmans, Rt 22, Rt I78 and Rt 476. This is a must see!
Last Buyer's Agent
Christina Giacoletti
Coldwell Banker Hearthside
Townhouse Details
Home Type
- Townhome
Est. Annual Taxes
- $4,568
Year Built
- Built in 1926
Lot Details
- 4,465 Sq Ft Lot
- Lot Dimensions are 35 x 127.5
- Level Lot
Home Design
- Semi-Detached or Twin Home
- Colonial Architecture
- Asphalt Roof
- Stucco Exterior
- Stone
Interior Spaces
- 1,760 Sq Ft Home
- 3-Story Property
- Window Screens
- Living Room with Fireplace
- Dining Room
- Den
Kitchen
- Eat-In Kitchen
- Electric Oven
- Self-Cleaning Oven
- Microwave
- Dishwasher
- Disposal
Flooring
- Softwood
- Tile
Bedrooms and Bathrooms
- 4 Bedrooms
Laundry
- Laundry on lower level
- Dryer
- Washer
Basement
- Basement Fills Entire Space Under The House
- Exterior Basement Entry
Home Security
Parking
- 1 Car Detached Garage
- Garage Door Opener
- On-Street Parking
- Off-Street Parking
Outdoor Features
- Covered patio or porch
Utilities
- Zoned Cooling
- Mini Split Air Conditioners
- Radiator
- Hot Water Heating System
- Heating System Uses Oil
- 101 to 200 Amp Service
- Summer or Winter Changeover Switch For Hot Water
- Cable TV Available
Listing and Financial Details
- Assessor Parcel Number 548669145879 001
Ownership History
Purchase Details
Home Financials for this Owner
Home Financials are based on the most recent Mortgage that was taken out on this home.Purchase Details
Home Financials for this Owner
Home Financials are based on the most recent Mortgage that was taken out on this home.Purchase Details
Similar Homes in Allentown, PA
Home Values in the Area
Average Home Value in this Area
Purchase History
| Date | Type | Sale Price | Title Company |
|---|---|---|---|
| Deed | $286,000 | -- | |
| Warranty Deed | $168,000 | -- | |
| Deed | $17,400 | -- |
Mortgage History
| Date | Status | Loan Amount | Loan Type |
|---|---|---|---|
| Open | $257,400 | New Conventional | |
| Previous Owner | $188,000 | New Conventional |
Property History
| Date | Event | Price | Change | Sq Ft Price |
|---|---|---|---|---|
| 09/28/2022 09/28/22 | Sold | $286,000 | +4.0% | $163 / Sq Ft |
| 08/19/2022 08/19/22 | Pending | -- | -- | -- |
| 08/09/2022 08/09/22 | For Sale | $275,000 | +63.7% | $156 / Sq Ft |
| 07/08/2013 07/08/13 | Sold | $168,000 | -6.1% | $95 / Sq Ft |
| 05/07/2013 05/07/13 | For Sale | $178,900 | -- | $102 / Sq Ft |
Tax History Compared to Growth
Tax History
| Year | Tax Paid | Tax Assessment Tax Assessment Total Assessment is a certain percentage of the fair market value that is determined by local assessors to be the total taxable value of land and additions on the property. | Land | Improvement |
|---|---|---|---|---|
| 2025 | $4,731 | $143,100 | $16,400 | $126,700 |
| 2024 | $4,731 | $143,100 | $16,400 | $126,700 |
| 2023 | $4,731 | $143,100 | $16,400 | $126,700 |
| 2022 | $4,568 | $143,100 | $126,700 | $16,400 |
| 2021 | $4,479 | $143,100 | $16,400 | $126,700 |
| 2020 | $4,364 | $143,100 | $16,400 | $126,700 |
| 2019 | $4,294 | $143,100 | $16,400 | $126,700 |
| 2018 | $3,997 | $143,100 | $16,400 | $126,700 |
| 2017 | $3,897 | $143,100 | $16,400 | $126,700 |
| 2016 | -- | $143,100 | $16,400 | $126,700 |
| 2015 | -- | $143,100 | $16,400 | $126,700 |
| 2014 | -- | $143,100 | $16,400 | $126,700 |
Agents Affiliated with this Home
-
Larry Ginsburg

Seller's Agent in 2022
Larry Ginsburg
BHHS Regency Real Estate
(610) 393-0892
68 in this area
328 Total Sales
-
Andrew Ginsburg

Seller Co-Listing Agent in 2022
Andrew Ginsburg
BHHS Regency Real Estate
(610) 349-6644
41 in this area
267 Total Sales
-
C
Buyer's Agent in 2022
Christina Giacoletti
Coldwell Banker Hearthside
-
Christopher Lawlor

Buyer Co-Listing Agent in 2022
Christopher Lawlor
Coldwell Banker Hearthside
(610) 465-5600
4 in this area
285 Total Sales
-
M
Seller's Agent in 2013
Mary Gedney
RE/MAX
-
datacorrect BrightMLS
d
Buyer's Agent in 2013
datacorrect BrightMLS
Non Subscribing Office
Map
Source: Greater Lehigh Valley REALTORS®
MLS Number: 696679
APN: 548669145879-1
- 622 N Arch St
- 835 N 28th St
- 525 N Main St Unit 527
- 525-527 N Main St
- 1048 N 27th St
- 3032 W Woodlawn St Unit 3040
- 2707 W Liberty St Unit 2709
- 2702-2710 Liberty St Unit 2702
- 2702-2710 Liberty St
- 2705 Gordon St
- 1134 N 26th St
- 2443 W Tilghman St
- 2730 W Chew St Unit 2736
- 226 N 27th St
- 127 N 31st St
- 751 Benner Rd
- 1420 Leicester Place
- 1440 N 26th St
- 81 S Cedar Crest Blvd
- 3735 W Washington St
