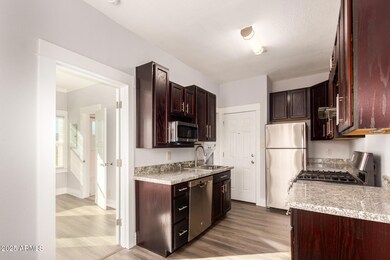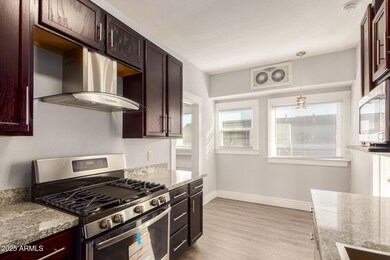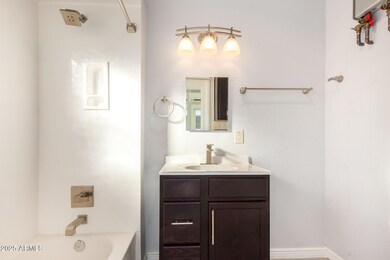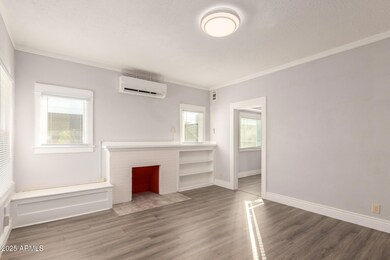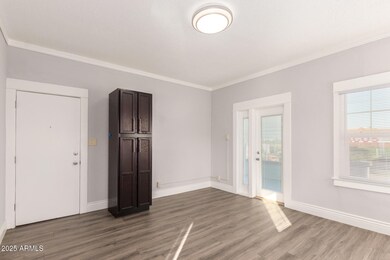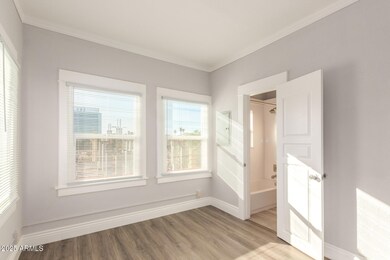818 N 7th St Unit 3 Phoenix, AZ 85006
Downtown Phoenix NeighborhoodHighlights
- Granite Countertops
- No HOA
- Mini Split Air Conditioners
- Emerson Elementary School Rated 9+
- Eat-In Kitchen
- Tankless Water Heater
About This Home
Experience the perfect blend of modern style and classic charm. This captivating 1 bedroom, 1 bathroom unit boasts a bright and airy layout accented with crown molding and stylish built-in shelving. Large windows throughout invite natural light, creating a welcoming ambiance.
Maximize your space! The versatile bonus room provides the ideal spot for a home office, hobby area, or even a cozy reading nook. Unleash your inner chef! The modern kitchen features sleek cabinetry, top-of-the-line stainless steel appliances (including a gas stove and range!), and stunning granite countertops. Plus, the convenience of a dishwasher and in-unit stackable washer and dryer makes everyday living a breeze.
Location is everything! Immerse yourself in the vibrant downtown scene. This prime location offers easy access to ASU's downtown campus, a plethora of restaurants and bars, and fantastic shopping options. Getting around is a breeze with quick access to the I-10 freeway.
Don't settle for ordinary! See it today to get a tour of your new home!
PHOTOS OF SIMILAR UNIT- MAY NOT BE EXACT.
Condo Details
Home Type
- Condominium
Est. Annual Taxes
- $923
Year Built
- Built in 1920
Home Design
- Concrete Roof
- Block Exterior
Interior Spaces
- 600 Sq Ft Home
- 2-Story Property
- Living Room with Fireplace
- Vinyl Flooring
Kitchen
- Eat-In Kitchen
- Gas Cooktop
- Built-In Microwave
- Granite Countertops
Bedrooms and Bathrooms
- 1 Bedroom
- Primary Bathroom is a Full Bathroom
- 1 Bathroom
Laundry
- Laundry in unit
- Stacked Washer and Dryer
Parking
- 1 Open Parking Space
- Unassigned Parking
Accessible Home Design
- No Interior Steps
Schools
- Ralph Waldo Emerson Elementary School
- Phoenix Union Bioscience High School
Utilities
- Mini Split Air Conditioners
- Mini Split Heat Pump
- Tankless Water Heater
Community Details
- No Home Owners Association
- Churchill Addition Subdivision
Listing and Financial Details
- Property Available on 6/24/25
- $50 Move-In Fee
- 12-Month Minimum Lease Term
- $60 Application Fee
- Legal Lot and Block 8 / 48
- Assessor Parcel Number 111-44-123
Map
Source: Arizona Regional Multiple Listing Service (ARMLS)
MLS Number: 6884252
APN: 111-44-123
- 711 E Mckinley St
- 712 E Pierce St
- 610 E Roosevelt St Unit 145
- 615 E Portland St Unit 261
- 615 E Portland St Unit 160
- 723 E Moreland St
- 901 E Fillmore St
- 907 E Fillmore St
- 918 E Fillmore St Unit 5
- 1022 N 10th St
- 1032 N 10th St
- 926 E Fillmore St
- 475 N 9th St Unit 206
- 475 N 9th St Unit 303
- 475 N 9th St Unit 310
- 1029 E Mckinley St
- 446XX N 10th St Unit LOT 4
- 446XX N 10th St Unit LOT 3
- 1101 E Roosevelt St
- 1105 E Roosevelt St

