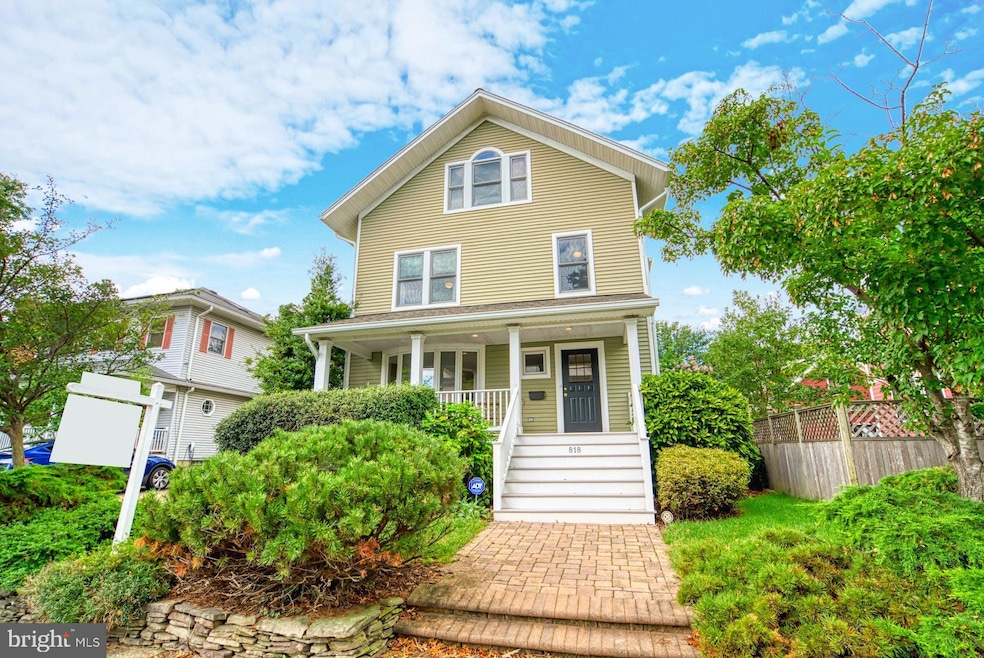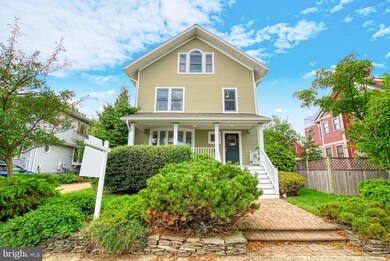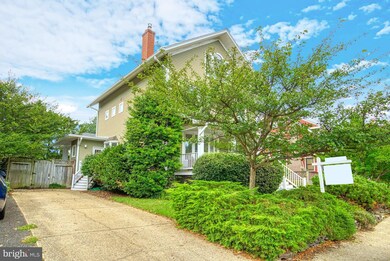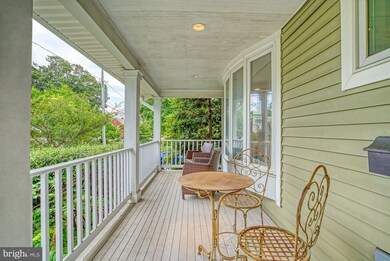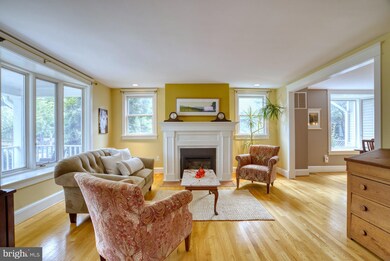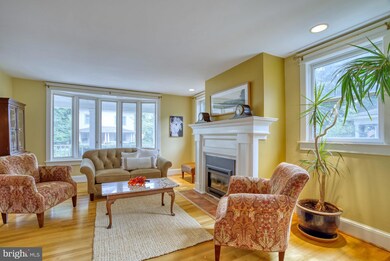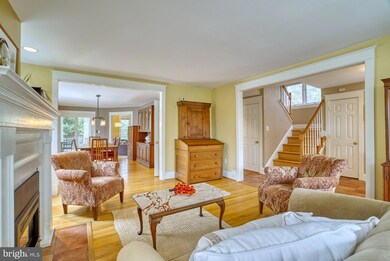
818 N Fillmore St Arlington, VA 22201
Lyon Park NeighborhoodEstimated Value: $1,895,000 - $1,975,449
Highlights
- Pool and Spa
- Gourmet Kitchen
- Craftsman Architecture
- Long Branch Elementary School Rated A
- Open Floorplan
- 2-minute walk to Zitkala-Ša Park
About This Home
As of October 2022On the market now, this gorgeous 6 bedroom, 4.5 bath Craftsman, nestled on a quiet street in the heart of Lyon Park. This gem is in an ideal location, walking and biking distance to the Clarendon Metro, Trader Joe's, the Lyon Park Community Center, numerous stores, restaurants, coffee shops, post office, fitness centers, parks, and playgrounds. This 1925 Sears home has undergone two renovations that significantly expanded and updated the home. It is the perfect blend of historic charm with modern touches. One enters this stunning home via a welcoming front porch where you can enjoy your morning coffee. Enter the front door to find an inviting foyer that includes a powder room and coat closet. On your direct left is a gracious living room complete with a gas fireplace and gleaming hardwood floors. A spacious dining room is to your right, perfect for entertaining family and friends. Proceeding straight you will find a very useful mud room with built-in cubbies and a separate outside entrance. As you round the corner, a sunken family room greets you complete with a library's worth of built-in shelving. The gourmet kitchen that flows into the family room, boasts granite countertops, stainless steel appliances, a double oven & gas cooktop, an additional prep sink, a wine rack, and tons of cabinetry and pantry space. On the first upper level, four good size bedrooms, two baths, and the laundry area await. The primary bedroom includes a large ensuite and walk-in closet. This room also includes several smaller closets, a ceiling fan, and a custom shelving and drawer unit. The fourth level features the fifth bedroom and a good size bonus space currently used as a gym that could also serve as the sixth bedroom. There is also an updated full bath on this level. The basement, with inside and outside access, includes an additional finished recreation room, a full bath, storage space, and a utility area. The icing on the cake is the backyard porch with Trex flooring that leads to the good-sized pool and jacuzzi. Stay tuned for more details and photos.
Last Agent to Sell the Property
KW Metro Center License #SP98376278 Listed on: 09/15/2022

Home Details
Home Type
- Single Family
Est. Annual Taxes
- $13,528
Year Built
- Built in 1925 | Remodeled in 2002
Lot Details
- 6,560 Sq Ft Lot
- Property is Fully Fenced
- Landscaped
- Private Lot
- Front Yard
- Property is in excellent condition
- Property is zoned R-6
Home Design
- Craftsman Architecture
- Permanent Foundation
- Vinyl Siding
- Composite Building Materials
Interior Spaces
- Property has 4 Levels
- Open Floorplan
- Built-In Features
- Ceiling Fan
- Fireplace Mantel
- Gas Fireplace
- Window Treatments
- Mud Room
- Entrance Foyer
- Family Room Off Kitchen
- Combination Dining and Living Room
- Game Room
- Storage Room
- Utility Room
Kitchen
- Gourmet Kitchen
- Double Oven
- Cooktop with Range Hood
- Built-In Microwave
- Extra Refrigerator or Freezer
- Ice Maker
- Dishwasher
- Stainless Steel Appliances
- Kitchen Island
- Upgraded Countertops
- Disposal
Flooring
- Wood
- Carpet
Bedrooms and Bathrooms
- 6 Bedrooms
- En-Suite Primary Bedroom
- En-Suite Bathroom
- Walk-In Closet
Laundry
- Laundry Room
- Laundry on upper level
- Dryer
- Washer
Partially Finished Basement
- Interior and Exterior Basement Entry
- Sump Pump
Parking
- 3 Parking Spaces
- 3 Driveway Spaces
Pool
- Pool and Spa
- In Ground Pool
Outdoor Features
- Shed
- Porch
Location
- Suburban Location
Schools
- Long Branch Elementary School
- Jefferson Middle School
- Washington-Liberty High School
Utilities
- Central Air
- Hot Water Heating System
- Tankless Water Heater
- Natural Gas Water Heater
- Municipal Trash
Community Details
- No Home Owners Association
- Lyon Park Subdivision
Listing and Financial Details
- Tax Lot 25
- Assessor Parcel Number 18-045-009
Ownership History
Purchase Details
Home Financials for this Owner
Home Financials are based on the most recent Mortgage that was taken out on this home.Purchase Details
Purchase Details
Purchase Details
Home Financials for this Owner
Home Financials are based on the most recent Mortgage that was taken out on this home.Similar Homes in Arlington, VA
Home Values in the Area
Average Home Value in this Area
Purchase History
| Date | Buyer | Sale Price | Title Company |
|---|---|---|---|
| Ho Christina | $1,648,000 | First American Title | |
| Grimm Michael M | -- | None Available | |
| Trt Grime Michael M | -- | None Available | |
| Grimm Michael M | -- | None Available | |
| Coray Kevin E | $316,990 | -- |
Mortgage History
| Date | Status | Borrower | Loan Amount |
|---|---|---|---|
| Open | Ho Christina | $1,481,388 | |
| Previous Owner | Coray Kevin E | $253,592 |
Property History
| Date | Event | Price | Change | Sq Ft Price |
|---|---|---|---|---|
| 10/24/2022 10/24/22 | Sold | $1,648,000 | -0.7% | $502 / Sq Ft |
| 09/25/2022 09/25/22 | Pending | -- | -- | -- |
| 09/15/2022 09/15/22 | For Sale | $1,660,000 | -- | $505 / Sq Ft |
Tax History Compared to Growth
Tax History
| Year | Tax Paid | Tax Assessment Tax Assessment Total Assessment is a certain percentage of the fair market value that is determined by local assessors to be the total taxable value of land and additions on the property. | Land | Improvement |
|---|---|---|---|---|
| 2024 | $16,852 | $1,631,400 | $911,700 | $719,700 |
| 2023 | $16,419 | $1,594,100 | $891,700 | $702,400 |
| 2022 | $13,528 | $1,313,400 | $851,700 | $461,700 |
| 2021 | $12,737 | $1,236,600 | $808,000 | $428,600 |
| 2020 | $11,930 | $1,162,800 | $742,400 | $420,400 |
| 2019 | $11,708 | $1,141,100 | $707,000 | $434,100 |
| 2018 | $11,202 | $1,113,500 | $681,800 | $431,700 |
| 2017 | $11,027 | $1,096,100 | $656,500 | $439,600 |
| 2016 | $9,885 | $997,500 | $585,800 | $411,700 |
| 2015 | $9,684 | $972,300 | $560,600 | $411,700 |
| 2014 | $9,332 | $936,900 | $525,200 | $411,700 |
Agents Affiliated with this Home
-
Natalie Roy

Seller's Agent in 2022
Natalie Roy
KW Metro Center
(703) 819-4915
23 in this area
114 Total Sales
-
Lee Anna Melton

Buyer's Agent in 2022
Lee Anna Melton
RE/MAX
(202) 330-3312
1 in this area
43 Total Sales
Map
Source: Bright MLS
MLS Number: VAAR2022186
APN: 18-045-009
- 3129 7th St N
- 607 N Hudson St
- 911 N Irving St
- 933 N Daniel St
- 1020 N Highland St Unit 620
- 1004 N Daniel St
- 1021 N Garfield St Unit B39
- 1021 N Garfield St Unit 831
- 724 N Cleveland St
- 1036 N Daniel St
- 1201 N Garfield St Unit 604
- 1201 N Garfield St Unit 106
- 1205 N Garfield St Unit 609
- 2615 3rd St N
- 729 N Barton St
- 809 N Kenmore St
- 3220 5th St N
- 2600 3rd St N
- 2621 2nd Rd N
- 2909 2nd Rd N
- 818 N Fillmore St
- 814 N Fillmore St
- 824 N Fillmore St
- 810 N Fillmore St
- 819 N Garfield St
- 815 N Garfield St
- 823 N Garfield St
- 811 N Garfield St
- 819 N Fillmore St
- 815 N Fillmore St
- 804 N Fillmore St
- 825 N Fillmore St
- 807 N Garfield St
- 2903 9th St N
- 2905 9th St N
- 2901 9th St N
- 2907 9th St N
- 2909 9th St N
- 811 N Fillmore St
- 2911 9th St N
